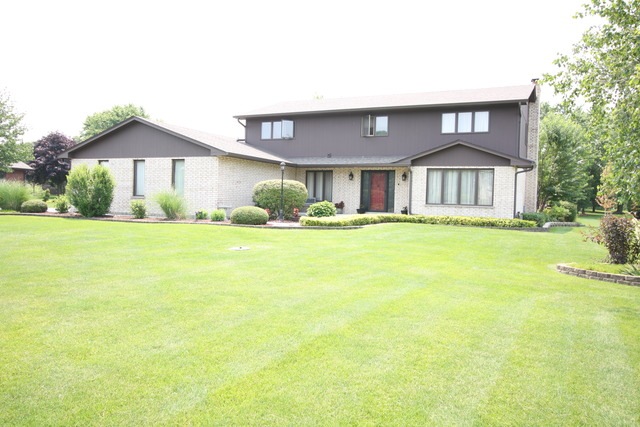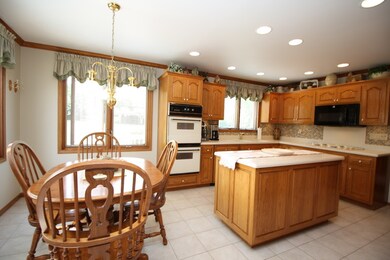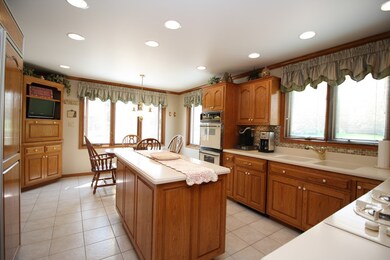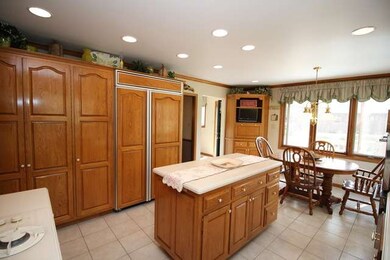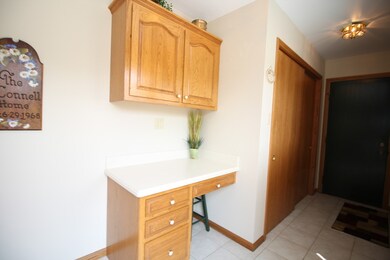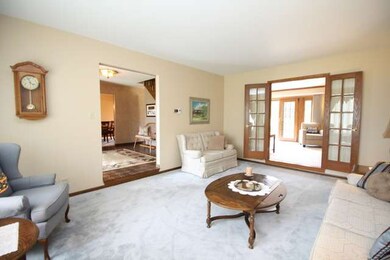
1 Sorrel Lemont, IL 60439
Hastings NeighborhoodEstimated Value: $699,000 - $784,000
Highlights
- Landscaped Professionally
- Deck
- American Four Square Architecture
- River Valley School Rated A-
- Recreation Room
- Corner Lot
About This Home
As of March 2016Exquisite 4 bedroom, 3 1/2 bath home situated on a pristine lot in prestigious Equestrian Estates. Beautiful oversized wrap around deck overlooks 1 acre of perfection. Pride of ownership shows throughout this home featuring a bright open kitchen w/cust cabinets & Corian tops. Convenient 2nd floor laundry. Full finished lower level w/ office & bath! Oversized 27 x 21 side load garage. Roof,siding,gutters 2yrs old.
Last Agent to Sell the Property
RE/MAX 1st Service License #475129170 Listed on: 10/22/2015

Home Details
Home Type
- Single Family
Est. Annual Taxes
- $8,410
Year Built
- 1982
Lot Details
- Landscaped Professionally
- Corner Lot
HOA Fees
- $16 per month
Parking
- Attached Garage
- Garage Transmitter
- Garage Door Opener
- Side Driveway
- Garage Is Owned
Home Design
- American Four Square Architecture
- Brick Exterior Construction
- Slab Foundation
- Asphalt Shingled Roof
Interior Spaces
- Wood Burning Fireplace
- Entrance Foyer
- Home Office
- Workroom
- Recreation Room
- Lower Floor Utility Room
- Finished Basement
- Basement Fills Entire Space Under The House
Kitchen
- Breakfast Bar
- Butlers Pantry
- Double Oven
- Microwave
- High End Refrigerator
- Dishwasher
- Kitchen Island
Bedrooms and Bathrooms
- Walk-In Closet
- Primary Bathroom is a Full Bathroom
- Separate Shower
Laundry
- Laundry on main level
- Dryer
- Washer
Outdoor Features
- Deck
Utilities
- Forced Air Heating and Cooling System
- Heating System Uses Gas
- Well
- Private or Community Septic Tank
Ownership History
Purchase Details
Home Financials for this Owner
Home Financials are based on the most recent Mortgage that was taken out on this home.Similar Homes in Lemont, IL
Home Values in the Area
Average Home Value in this Area
Purchase History
| Date | Buyer | Sale Price | Title Company |
|---|---|---|---|
| Lassak Jan | $380,000 | Attorney |
Mortgage History
| Date | Status | Borrower | Loan Amount |
|---|---|---|---|
| Previous Owner | First Midwest Bank | $150,000 |
Property History
| Date | Event | Price | Change | Sq Ft Price |
|---|---|---|---|---|
| 03/21/2016 03/21/16 | Sold | $380,000 | -9.5% | $114 / Sq Ft |
| 02/19/2016 02/19/16 | Pending | -- | -- | -- |
| 10/22/2015 10/22/15 | For Sale | $419,900 | -- | $126 / Sq Ft |
Tax History Compared to Growth
Tax History
| Year | Tax Paid | Tax Assessment Tax Assessment Total Assessment is a certain percentage of the fair market value that is determined by local assessors to be the total taxable value of land and additions on the property. | Land | Improvement |
|---|---|---|---|---|
| 2024 | $8,410 | $56,000 | $13,845 | $42,155 |
| 2023 | $8,410 | $56,000 | $13,845 | $42,155 |
| 2022 | $8,410 | $40,753 | $11,715 | $29,038 |
| 2021 | $8,189 | $40,753 | $11,715 | $29,038 |
| 2020 | $8,357 | $40,753 | $11,715 | $29,038 |
| 2019 | $7,498 | $38,200 | $11,715 | $26,485 |
| 2018 | $7,380 | $38,200 | $11,715 | $26,485 |
| 2017 | $8,001 | $38,200 | $11,715 | $26,485 |
| 2016 | $8,357 | $38,000 | $9,585 | $28,415 |
| 2015 | $9,531 | $42,591 | $9,585 | $33,006 |
| 2014 | $9,642 | $42,591 | $9,585 | $33,006 |
| 2013 | $9,987 | $46,937 | $9,585 | $37,352 |
Agents Affiliated with this Home
-
William Weber

Seller's Agent in 2016
William Weber
RE/MAX
(708) 289-3456
149 Total Sales
-
Harriet Kubicz

Buyer's Agent in 2016
Harriet Kubicz
HomeSmart Realty Group
(708) 870-1802
98 Total Sales
Map
Source: Midwest Real Estate Data (MRED)
MLS Number: MRD09069740
APN: 22-24-303-020-0000
- 5 Horseshoe Ln
- 2 Equestrian Way
- 11500 Bell Rd
- 12826 Artesian St
- 7 Surrey
- 12900 Archer Ave
- 11201 Archer Ave
- 11289 Tuscany Ln
- 43 Brookside Dr
- 11166 Tuscany Ln
- 12843 Collina Ln
- 11158 Tuscany Ln
- 43 Sun Hill Ln
- 12663 Rossaveal Way
- 12681 Rossaveal Way
- 12414 Killarney Dr
- 11130 Tuscany Ct
- 12638 Rossaveal Way
- 12675 Rossaveal Way
- 12426 Conneely Ct
