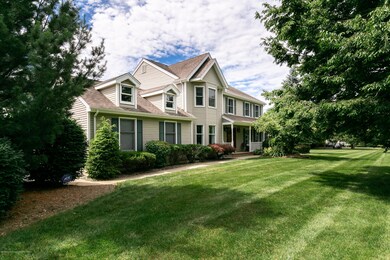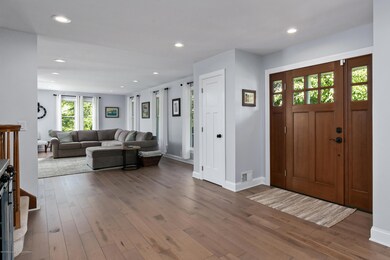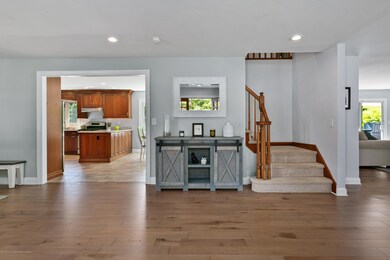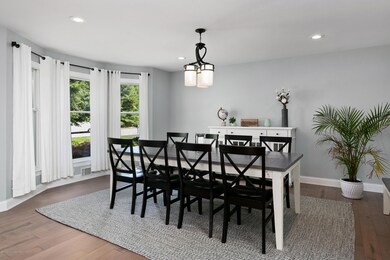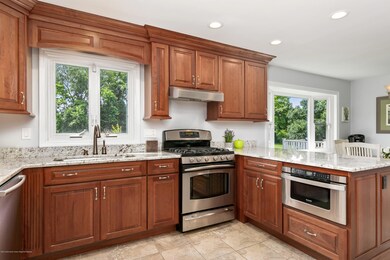
Estimated Value: $861,055 - $958,000
Highlights
- Bay View
- New Kitchen
- Deck
- Allentown High School Rated A-
- Colonial Architecture
- 4-minute walk to Crosswicks Creek Park
About This Home
As of August 2019Pride of ownership shines throughout this charming Colonial located in the heart of desirable Cream Ridge. As you enter through the gorgeous front door you will be greeted with beautiful hardwood floors and a wide open floor plan. This recently renovated main living space is warm and inviting, offering lots of natural and recessed lights, built in's, a fireplace, amazing kitchen, with stainless steel appliances, granite counter tops & breakfast area. Full finished basement offers great extra space. Situated on a breathtaking 2 acre lot surrounded by mature trees for privacy. Need more storage.... check out the oversized detached two car garage with full stairs to a storage loft. This is truly a wonderful house that you will be proud to call your New Home!
Home Details
Home Type
- Single Family
Est. Annual Taxes
- $11,637
Year Built
- Built in 1989
Lot Details
- 2 Acre Lot
- Electric Fence
- Corner Lot
- Oversized Lot
- Landscaped with Trees
Parking
- 4 Car Direct Access Garage
- Parking Storage or Cabinetry
- Garage Door Opener
- Driveway
- On-Street Parking
Home Design
- Colonial Architecture
- Shingle Roof
- Vinyl Siding
Interior Spaces
- 2-Story Property
- Built-In Features
- Ceiling height of 9 feet on the upper level
- Ceiling Fan
- Recessed Lighting
- Light Fixtures
- Wood Burning Fireplace
- Blinds
- Bay Window
- Sliding Doors
- Entrance Foyer
- Family Room
- Living Room
- Dining Room
- Den
- Bay Views
- Basement Fills Entire Space Under The House
- Pull Down Stairs to Attic
- Home Security System
Kitchen
- New Kitchen
- Breakfast Area or Nook
- Gas Cooktop
- Stove
- Range Hood
- Microwave
- Dishwasher
- Granite Countertops
Flooring
- Wood
- Wall to Wall Carpet
- Ceramic Tile
Bedrooms and Bathrooms
- 4 Bedrooms
- Primary bedroom located on second floor
- Walk-In Closet
- Primary Bathroom is a Full Bathroom
- Primary Bathroom Bathtub Only
Laundry
- Laundry Room
- Dryer
- Washer
Outdoor Features
- Deck
- Patio
- Exterior Lighting
- Outdoor Storage
- Outbuilding
- Play Equipment
Schools
- Newell Elementary School
- Stonebridge Middle School
- Allentown High School
Utilities
- Forced Air Heating and Cooling System
- Heating System Uses Natural Gas
- Well
- Natural Gas Water Heater
- Septic System
Community Details
- No Home Owners Association
Listing and Financial Details
- Exclusions: Skate ramp will be removed
- Assessor Parcel Number 51-00051-0000-00002-07
Ownership History
Purchase Details
Home Financials for this Owner
Home Financials are based on the most recent Mortgage that was taken out on this home.Purchase Details
Home Financials for this Owner
Home Financials are based on the most recent Mortgage that was taken out on this home.Similar Homes in Cream Ridge, NJ
Home Values in the Area
Average Home Value in this Area
Purchase History
| Date | Buyer | Sale Price | Title Company |
|---|---|---|---|
| Friedel Brandon Scott | $560,000 | A Absolute Settlement Co Inc | |
| Ryan Kevin | $457,000 | Empire Title & Abstract Age |
Mortgage History
| Date | Status | Borrower | Loan Amount |
|---|---|---|---|
| Open | Friedel Brandon Scott | $579,885 | |
| Closed | Friedel Brandon Scott | $578,480 | |
| Previous Owner | Ryan Kevin | $68,550 | |
| Previous Owner | Ryan Kevin | $342,750 |
Property History
| Date | Event | Price | Change | Sq Ft Price |
|---|---|---|---|---|
| 08/30/2019 08/30/19 | Sold | $560,000 | +22.5% | $214 / Sq Ft |
| 03/28/2013 03/28/13 | Sold | $457,000 | 0.0% | $175 / Sq Ft |
| 03/28/2013 03/28/13 | Sold | $457,000 | -4.8% | $158 / Sq Ft |
| 01/26/2013 01/26/13 | Pending | -- | -- | -- |
| 12/31/2012 12/31/12 | For Sale | $479,900 | +5.0% | $165 / Sq Ft |
| 12/31/2012 12/31/12 | Off Market | $457,000 | -- | -- |
| 09/25/2012 09/25/12 | Price Changed | $479,900 | -2.0% | $165 / Sq Ft |
| 04/16/2012 04/16/12 | Price Changed | $489,900 | -2.0% | $169 / Sq Ft |
| 02/29/2012 02/29/12 | Price Changed | $499,900 | -1.0% | $172 / Sq Ft |
| 01/16/2012 01/16/12 | Price Changed | $504,900 | -1.9% | $174 / Sq Ft |
| 10/10/2011 10/10/11 | For Sale | $514,900 | -- | $178 / Sq Ft |
Tax History Compared to Growth
Tax History
| Year | Tax Paid | Tax Assessment Tax Assessment Total Assessment is a certain percentage of the fair market value that is determined by local assessors to be the total taxable value of land and additions on the property. | Land | Improvement |
|---|---|---|---|---|
| 2024 | $12,240 | $595,800 | $136,500 | $459,300 |
| 2023 | $12,240 | $551,100 | $136,500 | $414,600 |
| 2022 | $13,088 | $531,300 | $136,500 | $394,800 |
| 2021 | $13,088 | $539,700 | $186,900 | $352,800 |
| 2020 | $13,275 | $549,900 | $186,900 | $363,000 |
| 2019 | $11,841 | $494,000 | $159,600 | $334,400 |
| 2018 | $11,637 | $478,300 | $159,600 | $318,700 |
| 2017 | $11,470 | $477,700 | $166,300 | $311,400 |
| 2016 | $11,032 | $465,100 | $185,800 | $279,300 |
| 2015 | $10,862 | $453,100 | $175,800 | $277,300 |
| 2014 | $9,602 | $412,300 | $142,500 | $269,800 |
Agents Affiliated with this Home
-
Tammy Cottrell

Seller's Agent in 2019
Tammy Cottrell
C21/ Action Plus Realty
(609) 947-0641
3 in this area
31 Total Sales
-
C
Buyer's Agent in 2019
Carolyn Proto
RE/MAX
-

Buyer Co-Listing Agent in 2019
Lynda Ponticelli
RE/MAX
(732) 410-7100
-
Edward Smires

Seller's Agent in 2013
Edward Smires
Smires & Associates
(609) 638-2904
23 in this area
162 Total Sales
-
N
Buyer's Agent in 2013
NON MEMBER
VRI Homes
-
N
Buyer's Agent in 2013
NON MEMBER MORR
NON MEMBER
Map
Source: MOREMLS (Monmouth Ocean Regional REALTORS®)
MLS Number: 21924803
APN: 51-00051-0000-00002-07
- 17 Stacy Dr
- 18 Schoolhouse Rd
- 113 Holmes Mill Rd
- 5 Cooper Ct
- 17 Grant Dr
- 85 Holmes Mill Rd
- 129 Meirs Rd
- 756 Province Line Rd
- 926 Province Line Rd
- 10 Arneytown Hornerstown Rd
- 725 Province Line Rd
- 18 Arneytown Hornerstown Rd
- 10 Arneytown-Hornerstown Rd
- 926 Province Line Rd
- 926 Province Line Rd
- 277 Stewart Rd
- 12 Dutchess Dr
- 15 Long Acre Dr
- 12 Millstream Rd
- 853 Monmouth Rd

