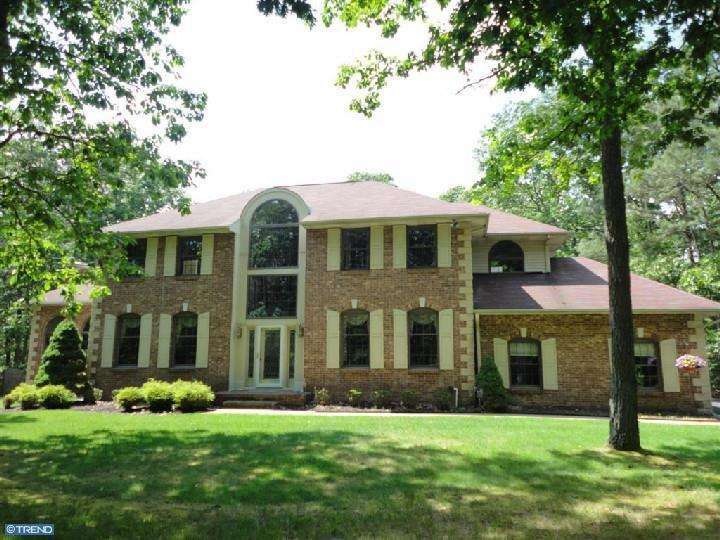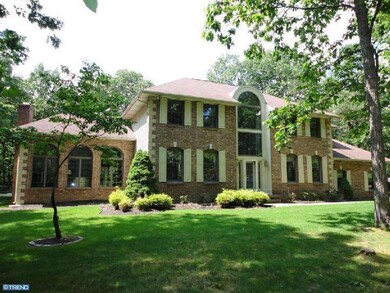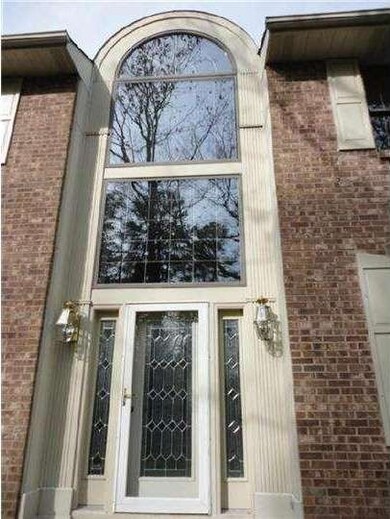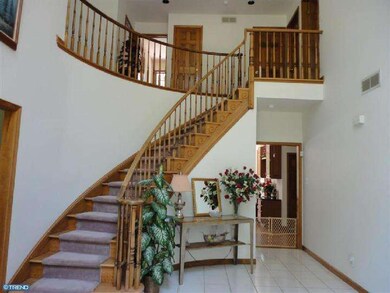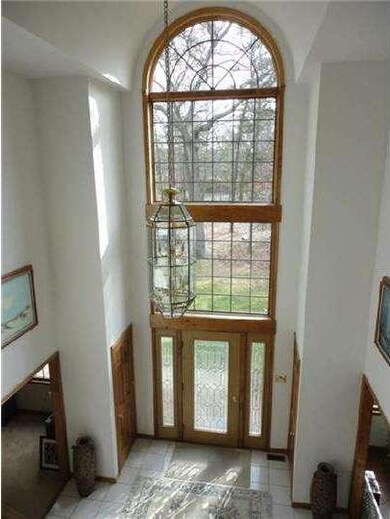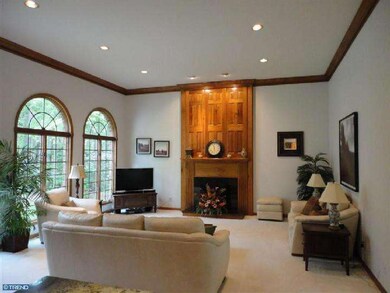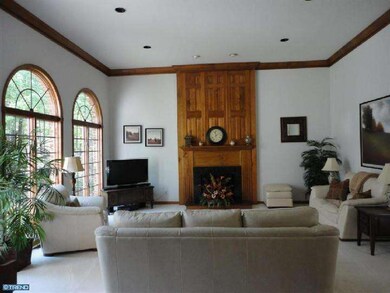
1 Stags Leap Ct Tabernacle, NJ 08088
Estimated Value: $689,000 - $892,000
Highlights
- In Ground Pool
- Colonial Architecture
- Cathedral Ceiling
- Shawnee High School Rated A-
- Wooded Lot
- Wood Flooring
About This Home
As of May 2015New 2014 Tax bill, taxes dropped $2500 to $9,398.24. Traverelli Builders Finest Example Of Dramatic Estate Like Quality In Soaring Ceiling Heights Highlighted With Custom Moldings And Traditional Stained Raised Paneling, Brick And Stone Exterior Fa ade, Finished Basement, Loads Of Light In Circle Top And Bay Windows, Neutral D cor Accented With Warm Hardwood Floors, Ample Gourmet Kitchen with Granite counter tops, Open To Family Room and Breakfast Room, Private Drive Leads To 2.39 Private Wooded Retreat, In-Ground Concrete Pool With Loads Of Patio Surround, Screened Porch, Side entry Garage with openers, second floor Laundry room. All Escrows funds to be certified funds only.
Home Details
Home Type
- Single Family
Est. Annual Taxes
- $10,719
Year Built
- Built in 1989
Lot Details
- 2.39 Acre Lot
- Lot Dimensions are 160x546
- Cul-De-Sac
- Sprinkler System
- Wooded Lot
- Back, Front, and Side Yard
- Property is in good condition
Parking
- 2 Car Direct Access Garage
- 2 Open Parking Spaces
- Oversized Parking
- Garage Door Opener
Home Design
- Colonial Architecture
- Contemporary Architecture
- Brick Exterior Construction
- Brick Foundation
- Shingle Roof
- Aluminum Siding
Interior Spaces
- 3,644 Sq Ft Home
- Property has 2 Levels
- Cathedral Ceiling
- Ceiling Fan
- Skylights
- Brick Fireplace
- Bay Window
- Family Room
- Living Room
- Dining Room
- Finished Basement
- Basement Fills Entire Space Under The House
- Fire Sprinkler System
- Attic
Kitchen
- Butlers Pantry
- Built-In Self-Cleaning Double Oven
- Cooktop
- Built-In Microwave
- Dishwasher
- Kitchen Island
Flooring
- Wood
- Wall to Wall Carpet
- Tile or Brick
- Vinyl
Bedrooms and Bathrooms
- 4 Bedrooms
- En-Suite Primary Bedroom
- En-Suite Bathroom
- 3.5 Bathrooms
- Whirlpool Bathtub
- Walk-in Shower
Laundry
- Laundry Room
- Laundry on upper level
Eco-Friendly Details
- Energy-Efficient Appliances
- Energy-Efficient Windows
Outdoor Features
- In Ground Pool
- Patio
- Shed
- Porch
Schools
- Seneca High School
Utilities
- Forced Air Heating and Cooling System
- Heating System Uses Gas
- Underground Utilities
- 200+ Amp Service
- Water Treatment System
- Well
- Natural Gas Water Heater
- On Site Septic
- Cable TV Available
Community Details
- No Home Owners Association
- Eagles Mere Subdivision, The Eagleton Floorplan
Listing and Financial Details
- Tax Lot 00002 15
- Assessor Parcel Number 35-00201-00002 15
Ownership History
Purchase Details
Home Financials for this Owner
Home Financials are based on the most recent Mortgage that was taken out on this home.Purchase Details
Home Financials for this Owner
Home Financials are based on the most recent Mortgage that was taken out on this home.Similar Homes in the area
Home Values in the Area
Average Home Value in this Area
Purchase History
| Date | Buyer | Sale Price | Title Company |
|---|---|---|---|
| Morrone Dawne | $433,620 | Weichert Title Agency | |
| Perazza Justin J | -- | Fidelity Title Abstract Co |
Mortgage History
| Date | Status | Borrower | Loan Amount |
|---|---|---|---|
| Previous Owner | Morrone Dawne | $346,896 | |
| Previous Owner | Perazza Justin | $288,800 | |
| Previous Owner | Perazza Justin | $110,000 | |
| Previous Owner | Perazza Justin J | $110,000 | |
| Previous Owner | Perazza Justin J | $110,000 |
Property History
| Date | Event | Price | Change | Sq Ft Price |
|---|---|---|---|---|
| 05/20/2015 05/20/15 | Sold | $433,620 | -5.5% | $119 / Sq Ft |
| 03/06/2015 03/06/15 | Pending | -- | -- | -- |
| 09/25/2014 09/25/14 | Price Changed | $459,000 | -1.3% | $126 / Sq Ft |
| 08/21/2014 08/21/14 | Price Changed | $465,000 | -2.1% | $128 / Sq Ft |
| 07/25/2014 07/25/14 | Price Changed | $475,000 | -1.0% | $130 / Sq Ft |
| 06/03/2014 06/03/14 | For Sale | $480,000 | -- | $132 / Sq Ft |
Tax History Compared to Growth
Tax History
| Year | Tax Paid | Tax Assessment Tax Assessment Total Assessment is a certain percentage of the fair market value that is determined by local assessors to be the total taxable value of land and additions on the property. | Land | Improvement |
|---|---|---|---|---|
| 2024 | $12,282 | $404,800 | $80,000 | $324,800 |
| 2023 | $12,282 | $404,800 | $80,000 | $324,800 |
| 2022 | $11,909 | $404,800 | $80,000 | $324,800 |
| 2021 | $12,120 | $404,800 | $80,000 | $324,800 |
| 2020 | $12,278 | $404,800 | $80,000 | $324,800 |
| 2019 | $11,909 | $404,800 | $80,000 | $324,800 |
| 2018 | $11,691 | $404,800 | $80,000 | $324,800 |
| 2017 | $11,618 | $404,800 | $80,000 | $324,800 |
| 2016 | $11,257 | $404,800 | $80,000 | $324,800 |
| 2015 | $11,160 | $404,800 | $80,000 | $324,800 |
| 2014 | $10,719 | $404,800 | $80,000 | $324,800 |
Agents Affiliated with this Home
-
Carlo Vitulano

Seller's Agent in 2015
Carlo Vitulano
Weichert Corporate
(609) 314-0588
24 Total Sales
Map
Source: Bright MLS
MLS Number: 1002954346
APN: 35-00201-0000-00002-15
- 50 Constitution Dr
- 326 Pricketts Mill Rd
- 39 Glen Lake Dr
- 77 Holly Ct
- 7 Angels Ct
- 51 Fox Hill Dr
- 595 Tabernacle Rd
- 21 Fox Hill Dr
- 49 Summit Dr
- 62 Summit Dr
- 8 Winchester Ct
- 6 Rams Gate Ct
- 26 Woodside Dr
- 9 Rams Gate Ct
- 449 Tabernacle Rd
- 22 Cochise Cir
- 47 Lakeview Dr
- 21 Sandra Ln
- 320 Mckendimen Rd
- 88 Oakshade Rd
- 1 Stags Leap Ct
- 2 Stags Leap Ct
- 3 Stags Leap Ct
- 301 Pricketts Mill Rd
- 6 Stags Leap Ct
- 299 Pricketts Mill Rd
- 303 Pricketts Mill Rd
- 297 Pricketts Mill Rd
- 5 Stags Leap Ct
- 305 Pricketts Mill Rd
- 4 Stags Leap Ct
- 307 Pricketts Mill Rd
- 425 Pricketts Mill Rd
- 53 Constitution Dr
- 52 Constitution Dr
- 311 Pricketts Mill Rd
- 30 Oriole Way
- 313 Pricketts Mill Rd
- 296 Pricketts Mill Rd
- 315 Pricketts Mill Rd
