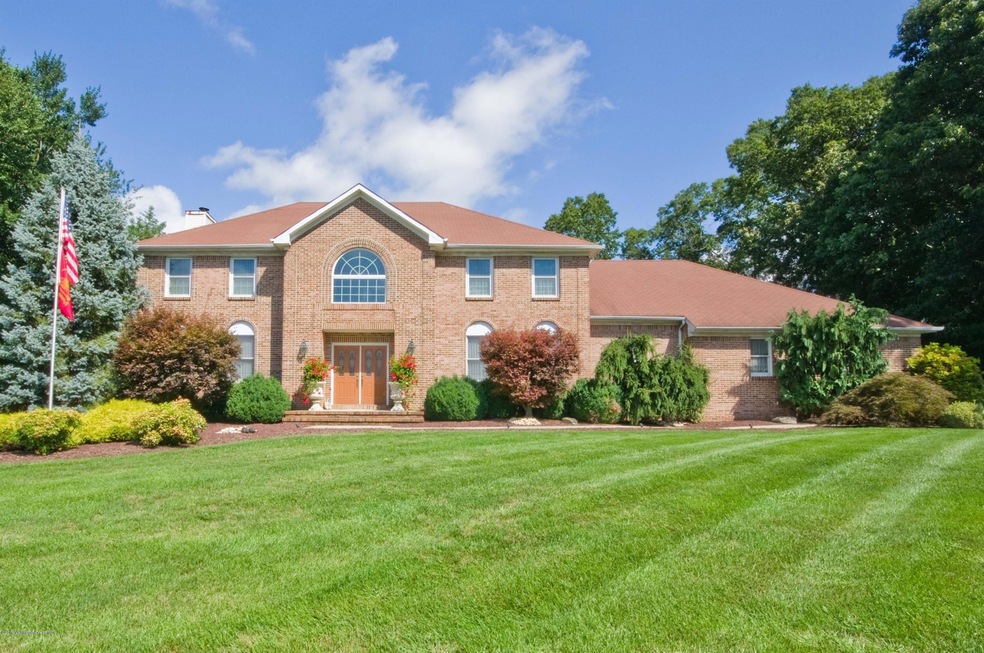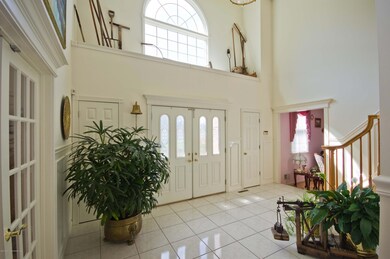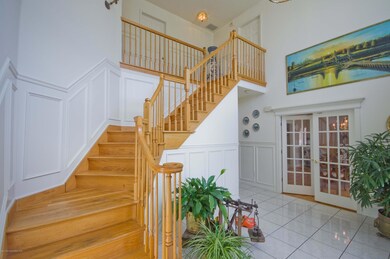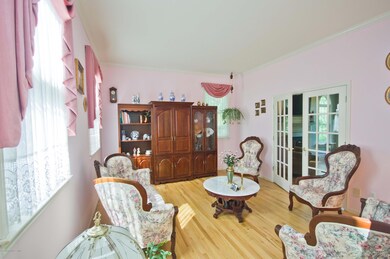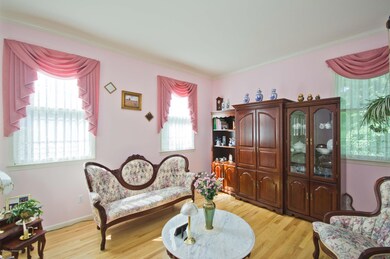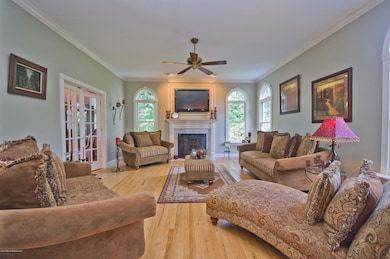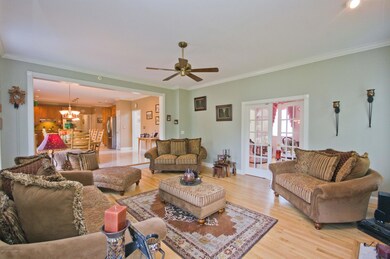
1 Statesboro Rd Freehold, NJ 07728
Adelphia NeighborhoodEstimated Value: $944,000 - $1,357,000
Highlights
- Concrete Pool
- 0.92 Acre Lot
- Colonial Architecture
- Howell High School Rated A-
- New Kitchen
- Wood Flooring
About This Home
As of April 2017WELCOME HOME to this beautiful curb appeal * 5 bedroom * 2.5 remodeled baths w/custom cabinetry * beautiful updated large EIK, custom island, newer appliances * cozy FR w/gas fireplace that heats downstairs * large living and dining rooms * new windows * gorgeous decorative molding throughout * 3 car garage w/new (2016) garage doors and storage above * finished basement w/built in entertainment center * gorgeous yard w/paver patio & awning * pool surrounded by cool-crete and gorgeous landscaping.
Last Agent to Sell the Property
C21/ Action Plus Realty License #1431967 Listed on: 02/16/2017

Home Details
Home Type
- Single Family
Est. Annual Taxes
- $14,812
Year Built
- Built in 1994
Lot Details
- 0.92 Acre Lot
- Lot Dimensions are 207 x 187
- Fenced
- Corner Lot
- Oversized Lot
- Sprinkler System
HOA Fees
- $38 Monthly HOA Fees
Parking
- 3 Car Direct Access Garage
- Parking Storage or Cabinetry
- Garage Door Opener
- Driveway
Home Design
- Colonial Architecture
- Brick Veneer
- Slab Foundation
- Shingle Roof
- Vinyl Siding
Interior Spaces
- 3-Story Property
- Central Vacuum
- Built-In Features
- Crown Molding
- Ceiling height of 9 feet on the main level
- Ceiling Fan
- Recessed Lighting
- Light Fixtures
- Gas Fireplace
- Awning
- Blinds
- Palladian Windows
- Window Screens
- Double Door Entry
- French Doors
- Sliding Doors
- Family Room
- Sunken Living Room
- Combination Kitchen and Dining Room
- Den
- Utility Room
- Center Hall
Kitchen
- New Kitchen
- Breakfast Area or Nook
- Eat-In Kitchen
- Breakfast Bar
- Built-In Double Oven
- Gas Cooktop
- Stove
- Portable Range
- Range Hood
- Dishwasher
- Kitchen Island
- Granite Countertops
Flooring
- Wood
- Ceramic Tile
Bedrooms and Bathrooms
- 5 Bedrooms
- Primary bedroom located on second floor
- Primary Bathroom is a Full Bathroom
- Dual Vanity Sinks in Primary Bathroom
- Whirlpool Bathtub
- Primary Bathroom Bathtub Only
- Primary Bathroom includes a Walk-In Shower
Laundry
- Laundry Room
- Dryer
- Washer
- Laundry Tub
Attic
- Attic Fan
- Pull Down Stairs to Attic
Finished Basement
- Heated Basement
- Partial Basement
- Utility Basement
Home Security
- Home Security System
- Storm Windows
Pool
- Concrete Pool
- In Ground Pool
- Outdoor Pool
- Vinyl Pool
- Fence Around Pool
- Pool Equipment Stays
Outdoor Features
- Patio
- Exterior Lighting
Schools
- Adelphia Elementary School
- Howell North Middle School
- Colts Neck High School
Utilities
- Humidifier
- Forced Air Zoned Heating and Cooling System
- Heating System Uses Natural Gas
- Well
- Natural Gas Water Heater
- Septic System
Community Details
- Association fees include - see remarks, mgmt fees
- Fairfield Ridge Subdivision
Listing and Financial Details
- Exclusions: Fireplace screen; all window sheers, any patio/pool furniture or planters and bbq.
- Assessor Parcel Number 21-00178-01-00001
Ownership History
Purchase Details
Home Financials for this Owner
Home Financials are based on the most recent Mortgage that was taken out on this home.Purchase Details
Home Financials for this Owner
Home Financials are based on the most recent Mortgage that was taken out on this home.Purchase Details
Home Financials for this Owner
Home Financials are based on the most recent Mortgage that was taken out on this home.Similar Homes in Freehold, NJ
Home Values in the Area
Average Home Value in this Area
Purchase History
| Date | Buyer | Sale Price | Title Company |
|---|---|---|---|
| Perretta Natalie | $660,000 | None Available | |
| Smit Simon | $342,000 | -- | |
| Rose Harold | $315,000 | -- |
Mortgage History
| Date | Status | Borrower | Loan Amount |
|---|---|---|---|
| Open | Perretta Natalie | $572,000 | |
| Closed | Perretta Natalie | $594,000 | |
| Previous Owner | Smit Simon | $390,000 | |
| Previous Owner | Smit Simon | $250,000 | |
| Previous Owner | Smit Simon | $250,000 | |
| Previous Owner | Smit Simon | $290,000 | |
| Previous Owner | Rose Harold | $203,000 |
Property History
| Date | Event | Price | Change | Sq Ft Price |
|---|---|---|---|---|
| 04/27/2017 04/27/17 | Sold | $660,000 | -- | $215 / Sq Ft |
Tax History Compared to Growth
Tax History
| Year | Tax Paid | Tax Assessment Tax Assessment Total Assessment is a certain percentage of the fair market value that is determined by local assessors to be the total taxable value of land and additions on the property. | Land | Improvement |
|---|---|---|---|---|
| 2024 | $13,125 | $764,400 | $267,400 | $497,000 |
| 2023 | $13,125 | $716,800 | $231,400 | $485,400 |
| 2022 | $14,495 | $693,600 | $231,400 | $462,200 |
| 2021 | $14,495 | $642,500 | $231,400 | $411,100 |
| 2020 | $15,273 | $669,300 | $231,400 | $437,900 |
| 2019 | $15,543 | $667,100 | $231,400 | $435,700 |
| 2018 | $15,422 | $658,200 | $231,400 | $426,800 |
| 2017 | $14,845 | $626,900 | $231,400 | $395,500 |
| 2016 | $14,812 | $616,900 | $231,400 | $385,500 |
| 2015 | $13,931 | $574,000 | $198,400 | $375,600 |
| 2014 | $14,374 | $545,700 | $236,400 | $309,300 |
Agents Affiliated with this Home
-
Stephanie Snyder
S
Seller's Agent in 2017
Stephanie Snyder
C21/ Action Plus Realty
(800) 299-2129
3 Total Sales
-
Aris Maniotis

Buyer's Agent in 2017
Aris Maniotis
C21/ Action Plus Realty
(732) 547-4594
20 Total Sales
Map
Source: MOREMLS (Monmouth Ocean Regional REALTORS®)
MLS Number: 21705820
APN: 21-00178-01-00001
- 00 Adelphia-Farmingdale Rd
- 24 Statesboro Rd
- 211 Bennett Rd
- 98 Merrick Rd
- 109 Merrick Rd
- 664 Adelphia Rd
- 372 Casino Dr
- 43 Saint Johns Dr
- 72 Vanderveer Rd
- 1 River Dr
- 0 Casino Dr
- 530 Casino Dr
- 107 Plumstead Dr
- 104 Plumstead Dr
- 82 Stream Bank Dr
- 1002 State Route 33
- 5 Courtney Ct
- 76 Stream Bank Dr
- 40 Yellowbrook Rd
- 802 Adelphia Rd
- 1 Statesboro Rd
- 3 Statesboro Rd
- 295 Fairfield Rd
- 2 Statesboro Rd
- 276 Fairfield Rd
- 297 Fairfield Rd
- 4 Statesboro Rd
- 5 Statesboro Rd
- 300 Merrick Rd
- 6 Statesboro Rd
- 301 Fairfield Rd
- 310 Merrick Rd
- 275 Fairfield Rd
- 7 Statesboro Rd
- 1 Canterbury Way
- 1 Cutter Cove
- 8 Statesboro Rd
- 2 Canterbury Way
- 286 Merrick Rd
- 3 Cutter Cove
