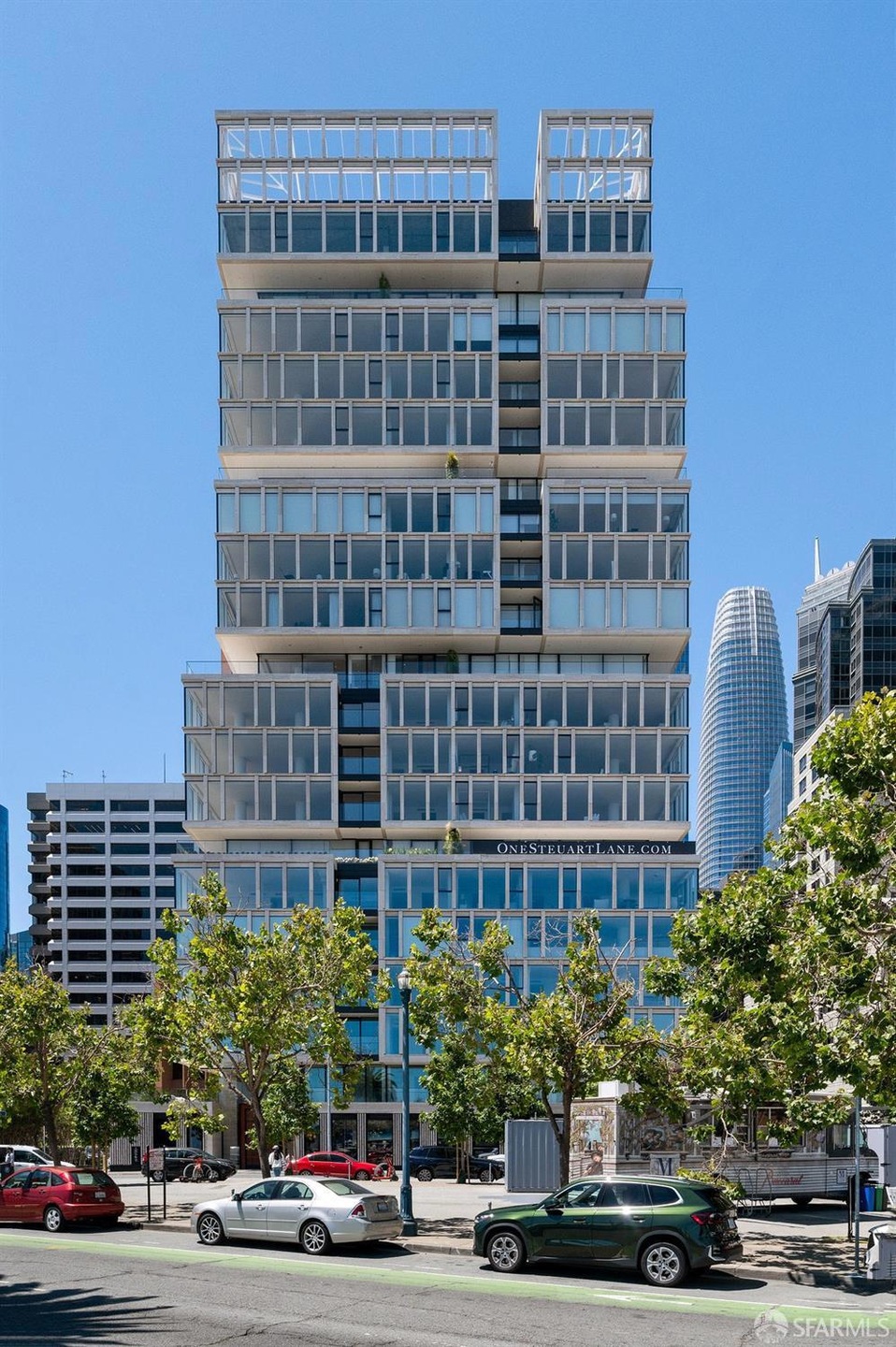
1 Steuart Ln Unit 1401 San Francisco, CA 94105
Yerba Buena NeighborhoodHighlights
- Views of San Francisco
- Gated with Attendant
- In Ground Spa
- Fitness Center
- New Construction
- 1-minute walk to Salesforce Park
About This Home
As of October 2024Incredible views and unparalleled luxury from One Steuart! Experience living right on the water in this 3-bedroom, 3-bathroom home with a fabulous private terrace and interiors by Beth Martin of Martin Group SF. This high-floor corner unit features sweeping floor-to-ceiling close-up views of the iconic Bay Bridge, Treasure Island, and waters of the Bay. It offers an expansive great room for entertaining, a full gourmet kitchen equipped with Gaggenau appliances, and an oversized glorious white marble island with seating. The primary bedroom presents direct Bay views and is appointed with a double walk-in closet and an ensuite spa-like bathroom, designed to rival any 5-star hotel. The other 2 bedrooms display south-facing treetop views over Howard Street and side views to the Bay, with access to the terrace from both bedrooms. In-unit conveniences include laundry, custom closets, AC, and automatic blinds. Designed by world-renowned architect Skidmore, Ownings & Merrill, amenities at One Steuart are exceptiona, with valet parking and 24 hour attended lobby, Resident's lounge with kitchen and waterfront terrace, and fitness/spa facilities. Tucked away on a private lane, the building is blocks from the Ferry Building, fabulous restaurants, multiple parks,and Embarcadero Center shops.
Property Details
Home Type
- Condominium
Year Built
- Built in 2021 | New Construction
Lot Details
- Waterfront
- Northeast Facing Home
- Level Lot
HOA Fees
- $3,253 Monthly HOA Fees
Property Views
- Bay
- San Francisco
- Views of the Bay Bridge
- City Lights
Home Design
- Modern Architecture
- Concrete Foundation
- Wood Siding
Interior Spaces
- 2,556 Sq Ft Home
- 1-Story Property
- Double Pane Windows
- Combination Dining and Living Room
- Home Office
Kitchen
- Double Oven
- Built-In Gas Oven
- Built-In Gas Range
- Range Hood
- Built-In Freezer
- Built-In Refrigerator
- Wine Refrigerator
- Kitchen Island
- Marble Countertops
- Disposal
Flooring
- Wood
- Tile
Bedrooms and Bathrooms
- Walk-In Closet
- 3 Full Bathrooms
- Marble Bathroom Countertops
- Dual Flush Toilets
- Dual Vanity Sinks in Primary Bathroom
- Low Flow Toliet
- Bathtub with Shower
- Multiple Shower Heads
- Separate Shower
- Low Flow Shower
Laundry
- Laundry closet
- Dryer
- Washer
Home Security
Parking
- 2 Car Attached Garage
- Enclosed Parking
- Side by Side Parking
- Garage Door Opener
- Parking Fee
- $1,301 Parking Fee
- Unassigned Parking
Accessible Home Design
- Accessible Elevator Installed
- Accessible Full Bathroom
- Wheelchair Access
Outdoor Features
- In Ground Spa
- Covered Deck
Utilities
- Forced Air Zoned Heating and Cooling System
- Natural Gas Connected
- Internet Available
- Cable TV Available
Listing and Financial Details
- Assessor Parcel Number 3741-128
Community Details
Overview
- Association fees include common areas, elevator, insurance, maintenance exterior, ground maintenance, management, recreation facility, sewer, trash, water
- 121 Units
- One Steuart Lane Association
- High-Rise Condominium
Amenities
- Community Barbecue Grill
- Sauna
- Recreation Room
Recreation
- Fitness Center
- Exercise Course
- Community Spa
Pet Policy
- Limit on the number of pets
- Dogs and Cats Allowed
Security
- Gated with Attendant
- Carbon Monoxide Detectors
- Fire and Smoke Detector
Similar Homes in San Francisco, CA
Home Values in the Area
Average Home Value in this Area
Property History
| Date | Event | Price | Change | Sq Ft Price |
|---|---|---|---|---|
| 10/16/2024 10/16/24 | Sold | $7,100,000 | -2.1% | $2,778 / Sq Ft |
| 10/11/2024 10/11/24 | Pending | -- | -- | -- |
| 07/19/2024 07/19/24 | Price Changed | $7,250,000 | -14.7% | $2,836 / Sq Ft |
| 02/12/2024 02/12/24 | For Sale | $8,500,000 | -- | $3,326 / Sq Ft |
Tax History Compared to Growth
Agents Affiliated with this Home
-
Nina Hatvany

Seller's Agent in 2024
Nina Hatvany
Compass
(415) 710-6462
3 in this area
357 Total Sales
-
Paul Kitchen

Seller Co-Listing Agent in 2024
Paul Kitchen
Compass
(415) 652-7285
1 in this area
55 Total Sales
-
Edie Narrido
E
Buyer's Agent in 2024
Edie Narrido
Polaris Pacific
(415) 215-2384
6 in this area
20 Total Sales
Map
Source: San Francisco Association of REALTORS® MLS
MLS Number: 424007193
- 1 Steuart Ln Unit 1103
- 1 Steuart Ln Unit 1704
- 1 Steuart Ln Unit 308
- 1 Steuart Ln Unit 906
- 1 Steuart Ln Unit 801
- 1 Steuart Ln Unit 902
- 1 Steuart Ln Unit 307
- 1 Steuart Ln Unit 904
- 1 Steuart Ln Unit 1706
- 1 Steuart Ln Unit 608
- 1 Steuart Ln Unit 605
- 181 Fremont St Unit 55C
- 181 Fremont St Unit 66A
- 181 Fremont St Unit 56 C
- 181 Fremont St Unit 70
- 181 Fremont St Unit 63A
- 181 Fremont St Unit 56B
- 181 Fremont St Unit 68B
- 301 Mission St Unit 16H
- 301 Mission St Unit 35C
