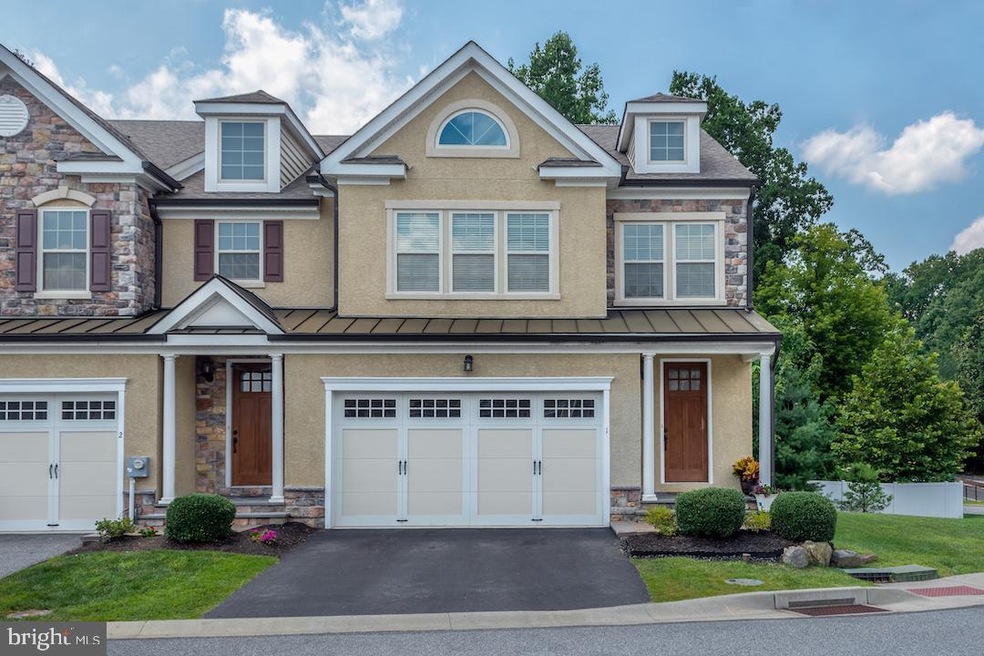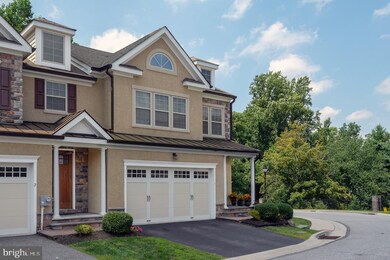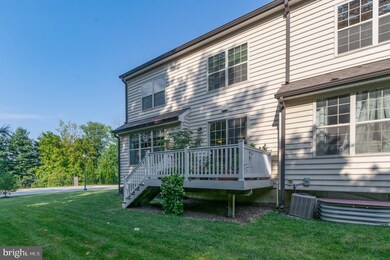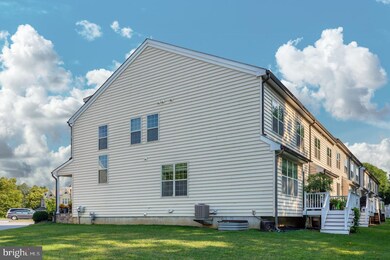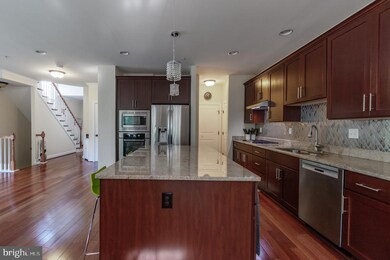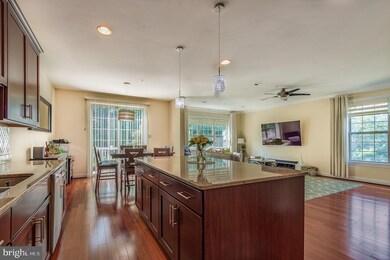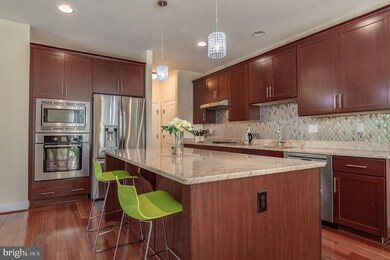
1 Stonehaven Cir Glen Mills, PA 19342
Estimated Value: $633,000 - $740,000
Highlights
- Gourmet Kitchen
- 0.18 Acre Lot
- Traditional Architecture
- Garnet Valley High School Rated A
- Deck
- Den
About This Home
As of February 2020Welcome home to 1 Stonehaven Circle! This gorgeous 2800SF end-unit town-home (furthest away from Route 1), is in the award-winning Garnet Valley School District & is fully sprinklered.This home is a young family's dream. At five years young, it is even better than new construction with all of its premium upgrades and features that were meticulously designed. Enter into the home's dramatic two-story foyer with breathtaking natural light that leads into a bright open floor plan with an oversized family & dining room, and breakfast area with custom blinds. Enjoy the gourmet kitchen with Bosch 5-burner gas range, Bosch stainless appliances & upgradedgranite counter tops. Custom kitchen design with upgraded soft-close Century Cabinets and massive ten foot island. From the Breakfast Room, an 8' sliding glass door leads to a composite Deck with vinyl rails, overlooking the largest yard in the community perfect for kids and pets to enjoy. Convenient powder room , large pantry and additional butler's pantry with custom built-ins completes the first floor. Beautiful Upgraded 'Brazilian Cherry' hardwood floors continue throughout the entire first floor and stairs as we go up to the second level , all lighting has been upgraded. The only model to feature a bright office room perfect for working from home or as a kids study room. It also has a laundry room with utility sink and storage. Spacious master bedroom retreat, features tray ceiling, walk-in-closet and ceiling fan .The master bathroom comes with large soaking tub, large shower stall with upgraded tile, granite countertops, and double sinks. There are two more generously-sized bedrooms upstairs, hall bathroom with granite vanity, beautiful shower door and custom tile . Fully-finished lower level with theater area , full bathroom and walk-in closet. This level also includes a storage space , recessed lighting and upgraded carpet. Two-car garage with tons of storage. The home is equipped with fire protector sprinkler system throughout the home and egress window in basement for additional safety. Move-in ready and waiting for new owners! Schedule your showing today! Minutes away from major roads, tax free shopping, train stations (Elwyn & Media), and convenient access to Philadelphia and Wilmington. This house is a must-see before its SOLD!
Last Agent to Sell the Property
Empower Real Estate, LLC License #RS-0023519 Listed on: 08/30/2019

Townhouse Details
Home Type
- Townhome
Year Built
- Built in 2013
Lot Details
- 7,871
HOA Fees
- $200 Monthly HOA Fees
Parking
- 2 Car Attached Garage
- Garage Door Opener
- Driveway
Home Design
- Traditional Architecture
- Stone Siding
- Stucco
Interior Spaces
- 2,720 Sq Ft Home
- Property has 2 Levels
- Crown Molding
- Ceiling Fan
- Recessed Lighting
- Window Treatments
- Family Room
- Living Room
- Dining Room
- Den
- Basement Fills Entire Space Under The House
- Laundry Room
Kitchen
- Gourmet Kitchen
- Butlers Pantry
- Built-In Range
- Built-In Microwave
- Dishwasher
- Kitchen Island
- Disposal
Bedrooms and Bathrooms
- 3 Main Level Bedrooms
- En-Suite Primary Bedroom
- Walk-In Closet
Home Security
Schools
- Garnet Valley Elementary School
- Garnet Valley Middle School
- Garnet Valley High School
Utilities
- Forced Air Heating and Cooling System
- Cooling System Utilizes Natural Gas
- Vented Exhaust Fan
Additional Features
- Deck
- 7,871 Sq Ft Lot
Listing and Financial Details
- Tax Lot 392-000
- Assessor Parcel Number 06-00-00007-12
Community Details
Overview
- Association fees include common area maintenance, lawn maintenance, snow removal, trash
- Highland Reserve Subdivision
Security
- Fire Sprinkler System
Ownership History
Purchase Details
Home Financials for this Owner
Home Financials are based on the most recent Mortgage that was taken out on this home.Purchase Details
Home Financials for this Owner
Home Financials are based on the most recent Mortgage that was taken out on this home.Similar Home in Glen Mills, PA
Home Values in the Area
Average Home Value in this Area
Purchase History
| Date | Buyer | Sale Price | Title Company |
|---|---|---|---|
| Bhalodia Sumit | $455,000 | None Available | |
| Sivaprasad Hari | -- | -- |
Mortgage History
| Date | Status | Borrower | Loan Amount |
|---|---|---|---|
| Open | Bhalodia Sumit | $364,000 | |
| Previous Owner | Sivaprasad Hari | $296,879 | |
| Previous Owner | Sivaprasad Hari | -- | |
| Previous Owner | Sivaprasad Hari V | $360,800 |
Property History
| Date | Event | Price | Change | Sq Ft Price |
|---|---|---|---|---|
| 02/28/2020 02/28/20 | Sold | $455,000 | 0.0% | $167 / Sq Ft |
| 12/22/2019 12/22/19 | Pending | -- | -- | -- |
| 12/02/2019 12/02/19 | Off Market | $455,000 | -- | -- |
| 09/26/2019 09/26/19 | Price Changed | $469,000 | -2.1% | $172 / Sq Ft |
| 08/30/2019 08/30/19 | For Sale | $479,000 | -- | $176 / Sq Ft |
Tax History Compared to Growth
Tax History
| Year | Tax Paid | Tax Assessment Tax Assessment Total Assessment is a certain percentage of the fair market value that is determined by local assessors to be the total taxable value of land and additions on the property. | Land | Improvement |
|---|---|---|---|---|
| 2024 | $10,011 | $440,840 | $92,940 | $347,900 |
| 2023 | $9,772 | $440,840 | $92,940 | $347,900 |
| 2022 | $9,619 | $440,840 | $92,940 | $347,900 |
| 2021 | $16,214 | $440,840 | $92,940 | $347,900 |
| 2020 | $11,692 | $296,879 | $48,620 | $248,259 |
| 2019 | $11,527 | $296,879 | $48,620 | $248,259 |
| 2018 | $11,379 | $296,879 | $0 | $0 |
| 2017 | $11,159 | $296,879 | $0 | $0 |
| 2016 | $1,629 | $296,879 | $0 | $0 |
| 2015 | $1,629 | $296,879 | $0 | $0 |
| 2014 | $1,629 | $48,620 | $0 | $0 |
Agents Affiliated with this Home
-
Charles Robino

Seller's Agent in 2020
Charles Robino
Empower Real Estate, LLC
(302) 545-7700
1 in this area
79 Total Sales
-
John Port

Buyer's Agent in 2020
John Port
Long & Foster
(215) 852-8689
3 in this area
443 Total Sales
Map
Source: Bright MLS
MLS Number: PADE499220
APN: 06-00-00007-12
- 284 Stanton Ct Unit 284
- 5 Ashley Ct Unit 5
- 201 Nottingham Ct
- 307 Stanton Ct Unit 307
- 343 Danbury Ln Unit 343
- 34 Ashley Ct Unit 34
- 255 Stanton Ct Unit 255
- 362 Radford Ct Unit 362
- 15 Dougherty Blvd Unit P1
- 15 Dougherty Blvd Unit P5
- 12 Dougherty Blvd Unit A5
- 134 Deerfield Ct Unit 134
- 12 Bonnie Ln
- 9 Ivy Ln
- 244 Baltimore Pike Unit 119
- 244 Baltimore Pike Unit 214
- 116 Ivy Mills Rd
- 41 Beech Tree Dr
- 16 Andrien Rd
- 120 Fox Valley Ln
- 1 Stonehaven Cir
- 2 Stonehaven Cir
- 5 Stonehaven Cir
- 14 Stonehaven Cir
- 16 Stonehaven Cir
- 10 Stonehaven Cir
- 18 Stonehaven Cir
- 11 Stonehaven Cir
- 6 Stonehaven Cir
- 12 Stonehaven Cir
- 3 Stonehaven Cir
- 15 Stonehaven Cir
- 17 Stonehaven Cir
- 13 Stonehaven Cir
- 7 Stonehaven Cir
- 9 Stonehaven Cir
- 4 Stonehaven Cir
- 75 W Baltimore Pike Unit 500
- 75 W Baltimore Pike Unit 600
- 75 W Baltimore Pike Unit 800
