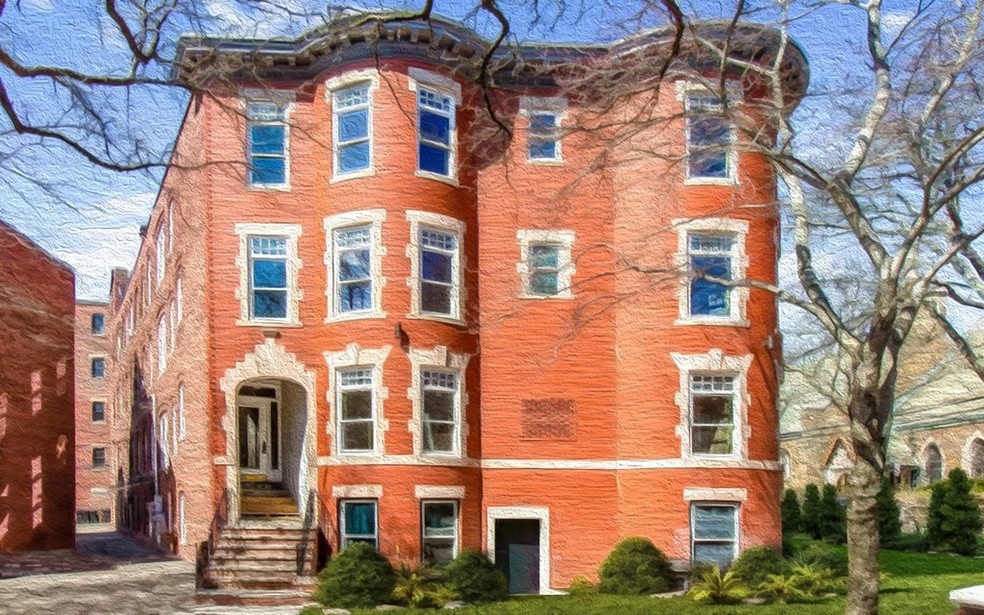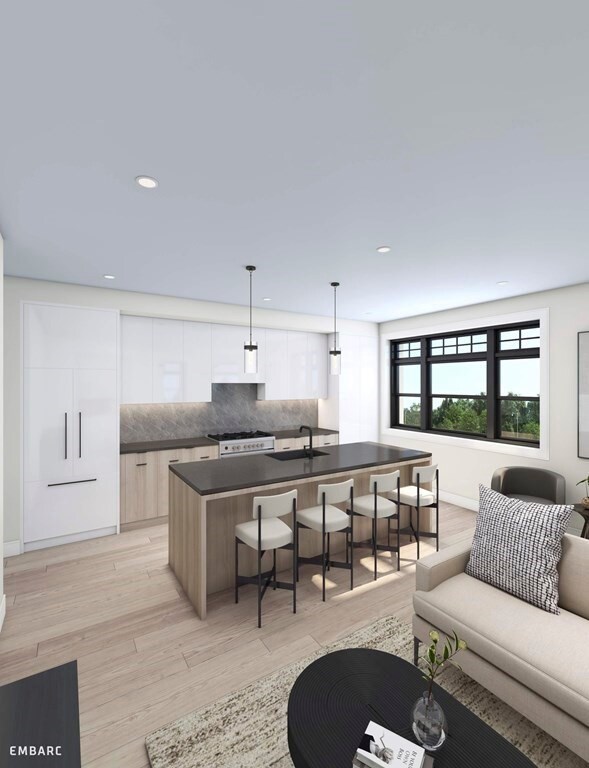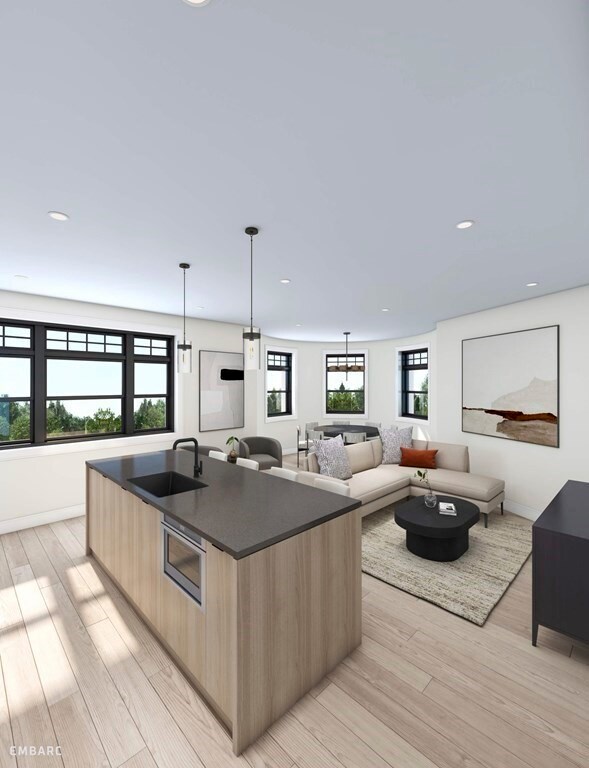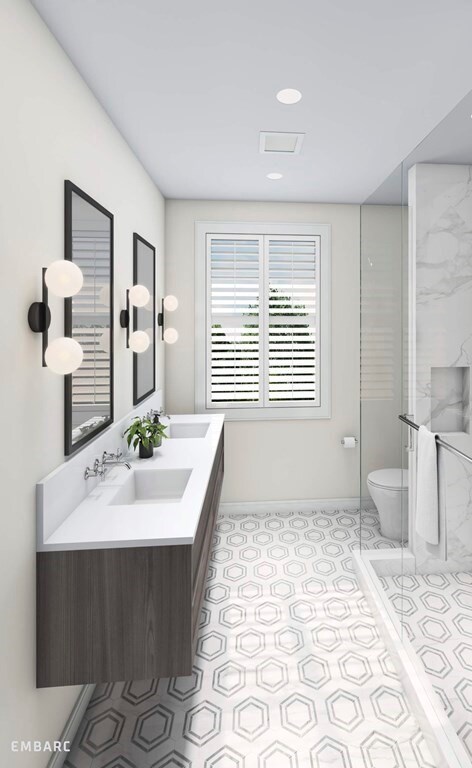
1 Strathmore Rd Unit G Brookline, MA 02445
Cleveland Circle NeighborhoodHighlights
- Brownstone
- 2-minute walk to Englewood Avenue Station
- Engineered Wood Flooring
- John D. Runkle School Rated A
- Property is near public transit
- 1-minute walk to Jean B. Waldstein Playground
About This Home
As of December 2022This stunning garden level unit is in a boutique four unit brownstone condominium building luxuriously reconstructed and renovated by one of the area's top builders and architects. Offering sun-filled rooms with bay windows and multiple exposures. The finish work is impeccable, including kitchens and bathrooms with modern esthetics. This unit is composed of an open great room with distinct areas for the kitchen and dining, separate living room and curved office. There are 2 bedrooms and 2 full bathrooms, including the primary bedroom suite with 2 walk in closets. Additional features include, private patio, in-unit laundry, private mechanicals, one parking space and ample in-unit storage. The building is in an ultra-convenient Brookline location with exceptionally easy access to Cleveland Circle, Washington Square, B, C and D lines of the MBTA, parks, trails, schools and a wonderful blend of local and national shops & restaurants. Late Summer occupancy. Unit 2 also available for $1.549M
Property Details
Home Type
- Condominium
Est. Annual Taxes
- $10,611
Year Built
- Built in 1900
HOA Fees
- $217 Monthly HOA Fees
Home Design
- Brownstone
- Brick Exterior Construction
- Frame Construction
- Rubber Roof
Interior Spaces
- 1,557 Sq Ft Home
- 1-Story Property
- Recessed Lighting
- Insulated Windows
- Bay Window
- Dining Area
- Home Office
Kitchen
- Breakfast Bar
- Range with Range Hood
- Microwave
- Freezer
- Dishwasher
- Kitchen Island
- Solid Surface Countertops
- Disposal
Flooring
- Engineered Wood
- Ceramic Tile
Bedrooms and Bathrooms
- 2 Bedrooms
- Walk-In Closet
- Dressing Area
- 2 Full Bathrooms
- Double Vanity
Laundry
- Laundry on main level
- Dryer
- Washer
Parking
- 1 Car Parking Space
- Paved Parking
- Open Parking
- Off-Street Parking
- Assigned Parking
Outdoor Features
- Balcony
- Patio
Location
- Property is near public transit
- Property is near schools
Schools
- Runkle/Driscoll Elementary School
- Brookline High School
Utilities
- Forced Air Heating and Cooling System
- 1 Cooling Zone
- 1 Heating Zone
- Heating System Uses Natural Gas
- Natural Gas Connected
- Tankless Water Heater
- Gas Water Heater
Additional Features
- Energy-Efficient Thermostat
- Near Conservation Area
Listing and Financial Details
- Assessor Parcel Number 38530
Community Details
Overview
- Association fees include water, sewer, insurance, maintenance structure, ground maintenance, snow removal, reserve funds
- 4 Units
- One Strathmore Tbd Community
Amenities
- Shops
Recreation
- Community Playground
- Park
- Jogging Path
- Bike Trail
Pet Policy
- Call for details about the types of pets allowed
Similar Homes in the area
Home Values in the Area
Average Home Value in this Area
Property History
| Date | Event | Price | Change | Sq Ft Price |
|---|---|---|---|---|
| 05/24/2023 05/24/23 | Rented | $4,750 | 0.0% | -- |
| 05/22/2023 05/22/23 | Under Contract | -- | -- | -- |
| 05/15/2023 05/15/23 | Price Changed | $4,750 | -4.5% | $3 / Sq Ft |
| 04/22/2023 04/22/23 | Price Changed | $4,975 | -2.5% | $3 / Sq Ft |
| 04/17/2023 04/17/23 | Price Changed | $5,100 | -7.3% | $3 / Sq Ft |
| 03/23/2023 03/23/23 | For Rent | $5,500 | 0.0% | -- |
| 12/12/2022 12/12/22 | Sold | $1,100,000 | -18.5% | $706 / Sq Ft |
| 07/30/2022 07/30/22 | Pending | -- | -- | -- |
| 07/27/2022 07/27/22 | For Sale | $1,349,000 | -- | $866 / Sq Ft |
Tax History Compared to Growth
Tax History
| Year | Tax Paid | Tax Assessment Tax Assessment Total Assessment is a certain percentage of the fair market value that is determined by local assessors to be the total taxable value of land and additions on the property. | Land | Improvement |
|---|---|---|---|---|
| 2025 | $10,611 | $1,075,100 | $0 | $1,075,100 |
| 2024 | $10,298 | $1,054,000 | $0 | $1,054,000 |
Agents Affiliated with this Home
-

Seller's Agent in 2023
Marissa Jazmin
Compass
(617) 447-5656
19 Total Sales
-
A
Buyer's Agent in 2023
Amanda Werner
Coldwell Banker Realty - Boston
61 Total Sales
-
M
Seller's Agent in 2022
Montgomery Carroll Group
Compass
(617) 752-6845
5 in this area
203 Total Sales
Map
Source: MLS Property Information Network (MLS PIN)
MLS Number: 73017688
APN: BROO B:235 L:0002 S:0001
- 1856 Beacon St Unit 2D
- 1874 Beacon St Unit 3
- 1800 Beacon St
- 9 Willard Rd
- 1774 Beacon St Unit 6
- 24 Dean Rd Unit 3
- 16 Colliston Rd Unit 1
- 31 Orkney Rd Unit 54
- 140 Kilsyth Rd Unit 8
- 15 Colliston Rd Unit 6
- 143 Beaconsfield Rd Unit 2
- 72 Strathmore Rd Unit 10B
- 70 Strathmore Rd Unit 7A
- 333 Clark Rd
- 44 Orkney Rd Unit 3
- 5 Colliston Rd Unit 6
- 1731 Beacon St Unit 809
- 120 Beaconsfield Rd Unit T-1
- 84 Strathmore Rd Unit 7
- 88 Strathmore Rd Unit 7



