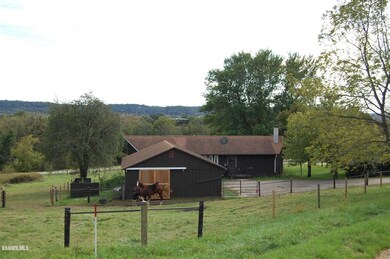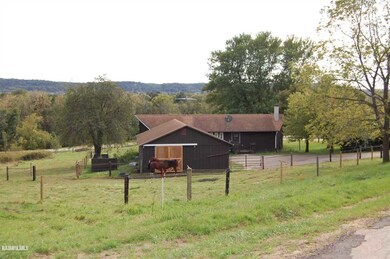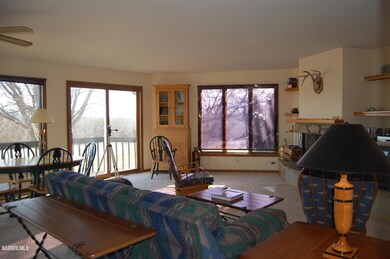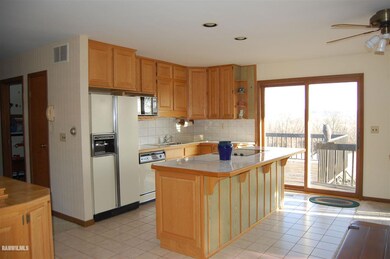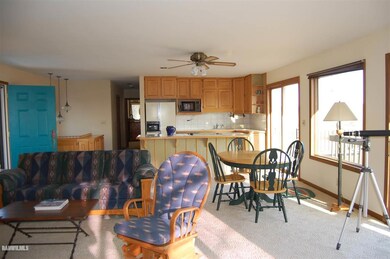
1 Summit Pass Galena, IL 61036
Highlights
- Countryside Views
- Ranch Style House
- Forced Air Heating and Cooling System
- Deck
- Fenced Yard
- Wood Burning Fireplace
About This Home
As of January 2019A unique hobby/horse farm ranch with 2.78 acres located on the corner of Summit Pass and Guilford road in the Galena Territory. Has a 3 car garage that 1/4 has been converted into a large stall with sliding barn doors on the east side. Sellers have just put in a " Heiar" fence on 2 acres to accommodate 2 horses. It is a beautiful country setting. The views from this property from the south to the west are amazing. The property is just across the road from 45 miles of horse trails and a short distance from Lake Galena. Exterior has been recently stained, new garage doors and openers and the sellers have already started some remodeling. The home has an open floor plan, large windows and sliding doors. It is a very inviting home with a lot of potential. Sellers are selling the home "AS IS" and priced it to accommodate the remodeling. A MUST SEE! Broker is related to seller
Last Listed By
KELLY LAZORE
CHOICE REALTY License #475163613 Listed on: 09/27/2018
Home Details
Home Type
- Single Family
Est. Annual Taxes
- $3,784
Year Built
- Built in 1976
Lot Details
- 2.78 Acre Lot
- Property fronts a county road
- Fenced Yard
HOA Fees
- $93 Monthly HOA Fees
Home Design
- Ranch Style House
- Shingle Roof
- Cedar
Interior Spaces
- Wood Burning Fireplace
- Countryside Views
Kitchen
- Stove
- Microwave
- Dishwasher
Bedrooms and Bathrooms
- 4 Bedrooms
- 2 Full Bathrooms
Laundry
- Dryer
- Washer
Finished Basement
- Basement Fills Entire Space Under The House
- Exterior Basement Entry
- Laundry in Basement
Parking
- 3 Car Garage
- Garage Door Opener
- Driveway
Outdoor Features
- Deck
- Play Equipment
Schools
- Scales Mound Elementary And Middle School
- Scales Mound High School
Utilities
- Forced Air Heating and Cooling System
- Heating System Uses Propane
- Gas Tank Leased
- Gas Water Heater
- Septic System
Ownership History
Purchase Details
Home Financials for this Owner
Home Financials are based on the most recent Mortgage that was taken out on this home.Similar Homes in Galena, IL
Home Values in the Area
Average Home Value in this Area
Purchase History
| Date | Type | Sale Price | Title Company |
|---|---|---|---|
| Grant Deed | $117,500 | Attorney Only |
Mortgage History
| Date | Status | Loan Amount | Loan Type |
|---|---|---|---|
| Open | $137,857 | FHA |
Property History
| Date | Event | Price | Change | Sq Ft Price |
|---|---|---|---|---|
| 01/07/2019 01/07/19 | Sold | $117,500 | -6.0% | $54 / Sq Ft |
| 11/12/2018 11/12/18 | Pending | -- | -- | -- |
| 09/27/2018 09/27/18 | For Sale | $125,000 | +17.9% | $57 / Sq Ft |
| 06/27/2018 06/27/18 | Sold | $106,000 | +1.0% | $48 / Sq Ft |
| 04/06/2018 04/06/18 | Pending | -- | -- | -- |
| 03/30/2018 03/30/18 | For Sale | $105,000 | -- | $48 / Sq Ft |
Tax History Compared to Growth
Tax History
| Year | Tax Paid | Tax Assessment Tax Assessment Total Assessment is a certain percentage of the fair market value that is determined by local assessors to be the total taxable value of land and additions on the property. | Land | Improvement |
|---|---|---|---|---|
| 2024 | $3,403 | $64,265 | $6,673 | $57,592 |
| 2023 | $3,244 | $56,166 | $5,832 | $50,334 |
| 2022 | $3,244 | $41,915 | $4,352 | $37,563 |
| 2021 | $2,661 | $38,871 | $4,036 | $34,835 |
| 2020 | $3,891 | $55,628 | $3,650 | $51,978 |
| 2019 | $3,817 | $54,698 | $3,589 | $51,109 |
| 2018 | $3,790 | $55,368 | $3,633 | $51,735 |
| 2017 | $54 | $55,368 | $3,633 | $51,735 |
| 2016 | $3,718 | $55,478 | $15,141 | $40,337 |
| 2015 | $3,673 | $55,478 | $15,141 | $40,337 |
| 2014 | $3,752 | $59,161 | $16,146 | $43,015 |
Agents Affiliated with this Home
-
K
Seller's Agent in 2019
KELLY LAZORE
CHOICE REALTY
(563) 543-1894
4 Total Sales
Map
Source: NorthWest Illinois Alliance of REALTORS®
MLS Number: 121276
APN: 08-201-124-00

