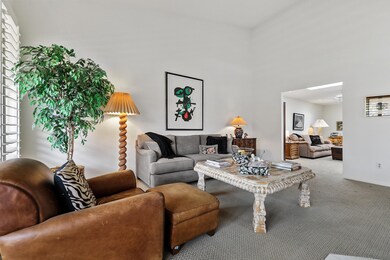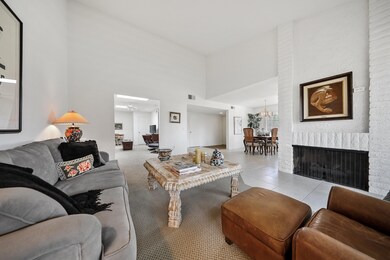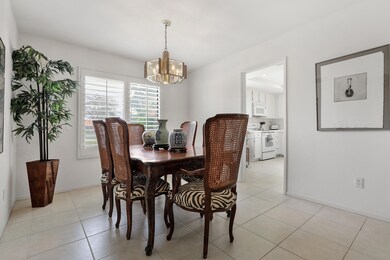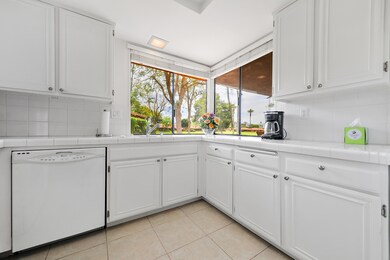
1 Sunrise Dr Rancho Mirage, CA 92270
Sunrise Country Club NeighborhoodHighlights
- On Golf Course
- Heated In Ground Pool
- Community Lake
- Fitness Center
- Gated Community
- Clubhouse
About This Home
As of June 2025Back on the market. Buyers' loss is your gain. Live at the prestigious address of One Sunrise Drive. Location, location, location!! End unit, across from the lake, pool is right outside your front door, and your rear patio view of the golf course and mountain views. Very close to the Club House. This Barcelona model has 2 beds plus a den, which can be used as a 3rd bedroom. Newer A/C, 16-inch light tiles, 4inch Sullivan's shutters. Walled patio on rear of property with golf course and mountain views. PLEASE CHECK OUT THE REAR PATIO VIEW DESIGN PROPOSAL ALREADY APPROVED IN THE ATTACHMENTS. Sunrise Country Club has 746 homes on an 18-hole par 64 executive golf course, 9 championship tennis courts, 10 pickle ball courts, Bocce, 21 swimming pools and 19 spas. The clubhouse has a dining room and grill, with golf and tennis pro shop, and fitness center. In the heart of Rancho Mirage close to dining and shopping and Eisenhower Medical Center.
Property Details
Home Type
- Condominium
Est. Annual Taxes
- $4,836
Year Built
- Built in 1975
Lot Details
- On Golf Course
- End Unit
- Northeast Facing Home
- Block Wall Fence
- Stucco Fence
- Landscaped
- Sprinklers on Timer
HOA Fees
Property Views
- Golf Course
- Mountain
- Pool
Home Design
- Spanish Architecture
- Flat Roof Shape
- Slab Foundation
- Tile Roof
- Foam Roof
- Stucco Exterior
Interior Spaces
- 1,719 Sq Ft Home
- 1-Story Property
- Furnished
- Vaulted Ceiling
- Ceiling Fan
- Skylights
- Fireplace With Gas Starter
- Shutters
- Window Screens
- Double Door Entry
- Sliding Doors
- Family Room with Fireplace
- Dining Area
- Den
- Utility Room
Kitchen
- Electric Range
- Recirculated Exhaust Fan
- Microwave
- Dishwasher
- Tile Countertops
- Disposal
Flooring
- Carpet
- Tile
Bedrooms and Bathrooms
- 2 Bedrooms
- 2 Full Bathrooms
- Double Vanity
- Secondary bathroom tub or shower combo
- Shower Only in Secondary Bathroom
Laundry
- Laundry Room
- Dryer
- Washer
- 220 Volts In Laundry
Parking
- 2 Parking Garage Spaces
- Side by Side Parking
- Garage Door Opener
- Driveway
- Guest Parking
- Golf Cart Parking
Pool
- Heated In Ground Pool
- Heated Spa
- In Ground Spa
- Gunite Spa
- Gunite Pool
- Fence Around Pool
- Spa Fenced
Outdoor Features
- Covered patio or porch
Location
- Ground Level
- Property is near a clubhouse
Utilities
- Forced Air Heating and Cooling System
- Heating System Uses Natural Gas
- Underground Utilities
- 220 Volts in Kitchen
- Property is located within a water district
- Gas Water Heater
- Cable TV Available
Listing and Financial Details
- Assessor Parcel Number 684501020
Community Details
Overview
- Association fees include building & grounds, trash, sewer, security, insurance, earthquake insurance, cable TV, clubhouse
- 746 Units
- Built by Bone
- Sunrise Country Club Subdivision, Barcelona Floorplan
- Community Lake
- Greenbelt
- Planned Unit Development
Amenities
- Clubhouse
- Banquet Facilities
- Card Room
Recreation
- Golf Course Community
- Tennis Courts
- Pickleball Courts
- Bocce Ball Court
- Fitness Center
- Community Pool
- Community Spa
- Dog Park
Pet Policy
- Pet Restriction
- Call for details about the types of pets allowed
Security
- Security Service
- Resident Manager or Management On Site
- Card or Code Access
- Gated Community
Ownership History
Purchase Details
Home Financials for this Owner
Home Financials are based on the most recent Mortgage that was taken out on this home.Purchase Details
Home Financials for this Owner
Home Financials are based on the most recent Mortgage that was taken out on this home.Purchase Details
Home Financials for this Owner
Home Financials are based on the most recent Mortgage that was taken out on this home.Purchase Details
Purchase Details
Purchase Details
Purchase Details
Purchase Details
Home Financials for this Owner
Home Financials are based on the most recent Mortgage that was taken out on this home.Purchase Details
Home Financials for this Owner
Home Financials are based on the most recent Mortgage that was taken out on this home.Purchase Details
Home Financials for this Owner
Home Financials are based on the most recent Mortgage that was taken out on this home.Purchase Details
Home Financials for this Owner
Home Financials are based on the most recent Mortgage that was taken out on this home.Purchase Details
Purchase Details
Home Financials for this Owner
Home Financials are based on the most recent Mortgage that was taken out on this home.Similar Homes in the area
Home Values in the Area
Average Home Value in this Area
Purchase History
| Date | Type | Sale Price | Title Company |
|---|---|---|---|
| Grant Deed | $619,000 | Orange Coast Title | |
| Grant Deed | $450,000 | Orange Coast Title | |
| Grant Deed | $320,000 | Orange Coast Title Company | |
| Grant Deed | $240,000 | Landwood Title | |
| Grant Deed | $235,000 | Western Resources Title | |
| Grant Deed | $183,000 | Stewart Title Of California | |
| Trustee Deed | $343,265 | Accommodation | |
| Grant Deed | $413,000 | First American Title Porscha | |
| Interfamily Deed Transfer | -- | Chicago Title Co | |
| Grant Deed | $355,000 | Chicago Title Co | |
| Interfamily Deed Transfer | -- | Fidelity National Title Co | |
| Interfamily Deed Transfer | -- | -- | |
| Grant Deed | $195,000 | First American Title Co |
Mortgage History
| Date | Status | Loan Amount | Loan Type |
|---|---|---|---|
| Open | $433,300 | New Conventional | |
| Previous Owner | $485,000 | New Conventional | |
| Previous Owner | $309,750 | Purchase Money Mortgage | |
| Previous Owner | $103,250 | Credit Line Revolving | |
| Previous Owner | $247,850 | Purchase Money Mortgage | |
| Previous Owner | $185,000 | Purchase Money Mortgage | |
| Previous Owner | $185,250 | Purchase Money Mortgage |
Property History
| Date | Event | Price | Change | Sq Ft Price |
|---|---|---|---|---|
| 06/06/2025 06/06/25 | Sold | $619,000 | -1.6% | $360 / Sq Ft |
| 05/20/2025 05/20/25 | Pending | -- | -- | -- |
| 04/09/2025 04/09/25 | Price Changed | $629,000 | -4.6% | $366 / Sq Ft |
| 03/13/2025 03/13/25 | For Sale | $659,000 | +46.4% | $383 / Sq Ft |
| 01/30/2025 01/30/25 | Sold | $450,000 | -8.5% | $262 / Sq Ft |
| 01/15/2025 01/15/25 | Pending | -- | -- | -- |
| 11/14/2024 11/14/24 | Price Changed | $492,000 | -6.3% | $286 / Sq Ft |
| 10/07/2024 10/07/24 | Price Changed | $525,000 | -0.8% | $305 / Sq Ft |
| 07/17/2024 07/17/24 | Price Changed | $529,000 | -1.9% | $308 / Sq Ft |
| 06/06/2024 06/06/24 | Price Changed | $539,000 | -1.8% | $314 / Sq Ft |
| 04/15/2024 04/15/24 | For Sale | $549,000 | +71.6% | $319 / Sq Ft |
| 02/28/2020 02/28/20 | Sold | $320,000 | -8.3% | $190 / Sq Ft |
| 02/25/2020 02/25/20 | Pending | -- | -- | -- |
| 11/25/2019 11/25/19 | For Sale | $349,000 | -- | $208 / Sq Ft |
Tax History Compared to Growth
Tax History
| Year | Tax Paid | Tax Assessment Tax Assessment Total Assessment is a certain percentage of the fair market value that is determined by local assessors to be the total taxable value of land and additions on the property. | Land | Improvement |
|---|---|---|---|---|
| 2025 | $4,836 | $356,961 | $42,944 | $314,017 |
| 2023 | $4,836 | $336,374 | $40,468 | $295,906 |
| 2022 | $4,758 | $329,779 | $39,675 | $290,104 |
| 2021 | $4,643 | $323,314 | $38,898 | $284,416 |
| 2020 | $3,800 | $270,334 | $92,307 | $178,027 |
| 2019 | $3,739 | $265,035 | $90,498 | $174,537 |
| 2018 | $3,675 | $259,839 | $88,725 | $171,114 |
| 2017 | $3,624 | $254,745 | $86,986 | $167,759 |
| 2016 | $3,526 | $249,751 | $85,281 | $164,470 |
| 2015 | $3,409 | $246,000 | $84,000 | $162,000 |
| 2014 | $3,380 | $240,786 | $84,274 | $156,512 |
Agents Affiliated with this Home
-
Encore Premier Group

Seller's Agent in 2025
Encore Premier Group
Bennion Deville Homes
(760) 328-8898
96 in this area
311 Total Sales
-
David Cardoza

Seller Co-Listing Agent in 2025
David Cardoza
Bennion Deville Homes Sunrise Country Club
(760) 565-1409
99 in this area
114 Total Sales
-
Mark Bessey

Buyer's Agent in 2025
Mark Bessey
Engel & Völkers Beverly HIlls
(760) 459-5686
1 in this area
55 Total Sales
-
B
Seller's Agent in 2020
Bespoke Real Estate Group
Bennion Deville Homes
-
L
Seller Co-Listing Agent in 2020
Linda Herold
Bennion Deville Homes
-
Jay Saufl
J
Buyer's Agent in 2020
Jay Saufl
Bennion Deville Homes
(760) 898-4234
2 in this area
38 Total Sales
Map
Source: Greater Palm Springs Multiple Listing Service
MLS Number: 219110308
APN: 684-501-020






