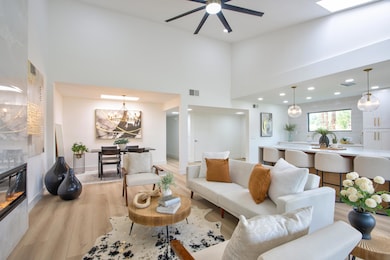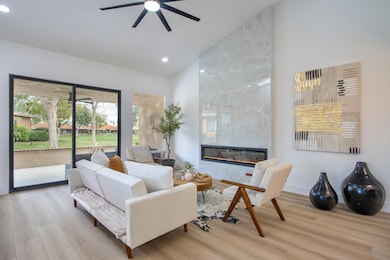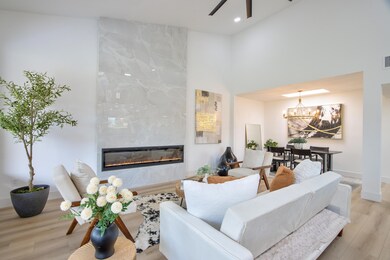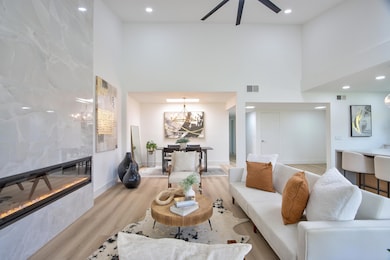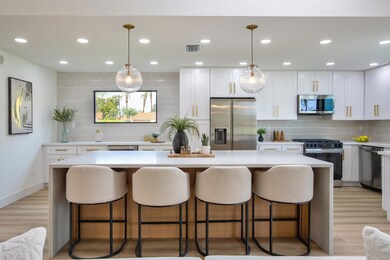
1 Sunrise Dr Rancho Mirage, CA 92270
Sunrise Country Club NeighborhoodHighlights
- On Golf Course
- Heated In Ground Pool
- Gated Community
- Fitness Center
- Custom Home
- Updated Kitchen
About This Home
As of June 2025Discover the pinnacle of luxury living in this exquisitely remodeled condo, perfectly positioned setback from the 9th fairway and steps from, what seems to be your own private pool & spa. This stunning 2 bedroom, plus den/office and 2-bathroom residence features a spacious and thoughtfully designed open floor plan, where every detail has been meticulously curated during its transformation.The modern kitchen is a true showstopper, equipped with sleek quartz countertops with a huge island and soft-close cabinetry, blending practicality with contemporary elegance. Throughout the home, 24x48 stone tile flooring adds a touch of refinement with its beautiful floor to ceiling fireplace, while the spa-inspired bathrooms provide a tranquil oasis with their sophisticated finishes and designer fixtures. The structurally sound open concept is one of the first of its kind for this particular Barcelona floor plan.The master suite offers a peaceful retreat, complete with a private en-suite bathroom and ample closet space for ultimate convenience and privacy. Two additional bedrooms provide flexible options, perfect for guests or creating a personalized space to suit your lifestyle.Nestled along the par-4 9th hole of the golf course, this condo boasts breathtaking views of the lush fairways and serene surroundings. Whether you're relaxing or hosting guests, the picturesque backdrop sets the stage for unforgettable moments.Living in Sunrise Country Club means enjoying a wealth of premium amenities, including world-class golf, sparkling community pools, and a variety of sports facilities to keep you active and entertained. Here, every day feels like a luxurious getaway.
Property Details
Home Type
- Condominium
Est. Annual Taxes
- $4,836
Year Built
- Built in 1975
Lot Details
- On Golf Course
- End Unit
- Northeast Facing Home
- Brick Fence
- Stucco Fence
- Drip System Landscaping
- Sprinklers on Timer
HOA Fees
Property Views
- Golf Course
- Mountain
- Pool
Home Design
- Custom Home
- Spanish Architecture
- Flat Roof Shape
- Slab Foundation
- Tile Roof
- Foam Roof
- Stucco Exterior
Interior Spaces
- 1,719 Sq Ft Home
- 1-Story Property
- Open Floorplan
- Vaulted Ceiling
- Ceiling Fan
- Skylights
- Recessed Lighting
- Fireplace
- Double Pane Windows
- Double Door Entry
- Sliding Doors
- Great Room
- Family Room
- Dining Area
- Utility Room
- Laminate Flooring
Kitchen
- Updated Kitchen
- Gas Range
- Recirculated Exhaust Fan
- Microwave
- Dishwasher
- Kitchen Island
- Quartz Countertops
- Disposal
Bedrooms and Bathrooms
- 2 Bedrooms
- Remodeled Bathroom
- 2 Full Bathrooms
- Double Vanity
- Secondary bathroom tub or shower combo
- Shower Only
- Shower Only in Secondary Bathroom
Laundry
- Laundry Room
- 220 Volts In Laundry
Parking
- 2 Parking Garage Spaces
- Oversized Parking
- Side by Side Parking
- Garage Door Opener
- Driveway
- Guest Parking
- Golf Cart Parking
Eco-Friendly Details
- Green Features
- Energy-Efficient Windows
- Energy-Efficient Construction
Pool
- Heated Spa
- In Ground Spa
- Gunite Spa
- Spa Fenced
Outdoor Features
- Enclosed patio or porch
Location
- Ground Level
- Property is near a clubhouse
Utilities
- Forced Air Heating and Cooling System
- Heating System Uses Natural Gas
- Underground Utilities
- 220 Volts in Kitchen
- Property is located within a water district
- Gas Water Heater
- Cable TV Available
Listing and Financial Details
- Assessor Parcel Number 684501020
Community Details
Overview
- Association fees include building & grounds, trash, sewer, security, insurance, earthquake insurance, cable TV, clubhouse
- 746 Units
- Built by BONE
- Sunrise Country Club Subdivision, Barcelona Floorplan
- On-Site Maintenance
- Community Lake
- Planned Unit Development
Amenities
- Clubhouse
- Banquet Facilities
- Card Room
Recreation
- Golf Course Community
- Pickleball Courts
- Bocce Ball Court
- Fitness Center
- Community Pool
- Community Spa
Pet Policy
- Pet Restriction
- Call for details about the types of pets allowed
Security
- Security Service
- Resident Manager or Management On Site
- Controlled Access
- Gated Community
Ownership History
Purchase Details
Home Financials for this Owner
Home Financials are based on the most recent Mortgage that was taken out on this home.Purchase Details
Home Financials for this Owner
Home Financials are based on the most recent Mortgage that was taken out on this home.Purchase Details
Home Financials for this Owner
Home Financials are based on the most recent Mortgage that was taken out on this home.Purchase Details
Purchase Details
Purchase Details
Purchase Details
Purchase Details
Home Financials for this Owner
Home Financials are based on the most recent Mortgage that was taken out on this home.Purchase Details
Home Financials for this Owner
Home Financials are based on the most recent Mortgage that was taken out on this home.Purchase Details
Home Financials for this Owner
Home Financials are based on the most recent Mortgage that was taken out on this home.Purchase Details
Home Financials for this Owner
Home Financials are based on the most recent Mortgage that was taken out on this home.Purchase Details
Purchase Details
Home Financials for this Owner
Home Financials are based on the most recent Mortgage that was taken out on this home.Similar Homes in Rancho Mirage, CA
Home Values in the Area
Average Home Value in this Area
Purchase History
| Date | Type | Sale Price | Title Company |
|---|---|---|---|
| Grant Deed | $619,000 | Orange Coast Title | |
| Grant Deed | $450,000 | Orange Coast Title | |
| Grant Deed | $320,000 | Orange Coast Title Company | |
| Grant Deed | $240,000 | Landwood Title | |
| Grant Deed | $235,000 | Western Resources Title | |
| Grant Deed | $183,000 | Stewart Title Of California | |
| Trustee Deed | $343,265 | Accommodation | |
| Grant Deed | $413,000 | First American Title Porscha | |
| Interfamily Deed Transfer | -- | Chicago Title Co | |
| Grant Deed | $355,000 | Chicago Title Co | |
| Interfamily Deed Transfer | -- | Fidelity National Title Co | |
| Interfamily Deed Transfer | -- | -- | |
| Grant Deed | $195,000 | First American Title Co |
Mortgage History
| Date | Status | Loan Amount | Loan Type |
|---|---|---|---|
| Open | $433,300 | New Conventional | |
| Previous Owner | $485,000 | New Conventional | |
| Previous Owner | $309,750 | Purchase Money Mortgage | |
| Previous Owner | $103,250 | Credit Line Revolving | |
| Previous Owner | $247,850 | Purchase Money Mortgage | |
| Previous Owner | $185,000 | Purchase Money Mortgage | |
| Previous Owner | $185,250 | Purchase Money Mortgage |
Property History
| Date | Event | Price | Change | Sq Ft Price |
|---|---|---|---|---|
| 06/06/2025 06/06/25 | Sold | $619,000 | -1.6% | $360 / Sq Ft |
| 05/20/2025 05/20/25 | Pending | -- | -- | -- |
| 04/09/2025 04/09/25 | Price Changed | $629,000 | -4.6% | $366 / Sq Ft |
| 03/13/2025 03/13/25 | For Sale | $659,000 | +46.4% | $383 / Sq Ft |
| 01/30/2025 01/30/25 | Sold | $450,000 | -8.5% | $262 / Sq Ft |
| 01/15/2025 01/15/25 | Pending | -- | -- | -- |
| 11/14/2024 11/14/24 | Price Changed | $492,000 | -6.3% | $286 / Sq Ft |
| 10/07/2024 10/07/24 | Price Changed | $525,000 | -0.8% | $305 / Sq Ft |
| 07/17/2024 07/17/24 | Price Changed | $529,000 | -1.9% | $308 / Sq Ft |
| 06/06/2024 06/06/24 | Price Changed | $539,000 | -1.8% | $314 / Sq Ft |
| 04/15/2024 04/15/24 | For Sale | $549,000 | +71.6% | $319 / Sq Ft |
| 02/28/2020 02/28/20 | Sold | $320,000 | -8.3% | $190 / Sq Ft |
| 02/25/2020 02/25/20 | Pending | -- | -- | -- |
| 11/25/2019 11/25/19 | For Sale | $349,000 | -- | $208 / Sq Ft |
Tax History Compared to Growth
Tax History
| Year | Tax Paid | Tax Assessment Tax Assessment Total Assessment is a certain percentage of the fair market value that is determined by local assessors to be the total taxable value of land and additions on the property. | Land | Improvement |
|---|---|---|---|---|
| 2025 | $4,836 | $356,961 | $42,944 | $314,017 |
| 2023 | $4,836 | $336,374 | $40,468 | $295,906 |
| 2022 | $4,758 | $329,779 | $39,675 | $290,104 |
| 2021 | $4,643 | $323,314 | $38,898 | $284,416 |
| 2020 | $3,800 | $270,334 | $92,307 | $178,027 |
| 2019 | $3,739 | $265,035 | $90,498 | $174,537 |
| 2018 | $3,675 | $259,839 | $88,725 | $171,114 |
| 2017 | $3,624 | $254,745 | $86,986 | $167,759 |
| 2016 | $3,526 | $249,751 | $85,281 | $164,470 |
| 2015 | $3,409 | $246,000 | $84,000 | $162,000 |
| 2014 | $3,380 | $240,786 | $84,274 | $156,512 |
Agents Affiliated with this Home
-
Encore Premier Group

Seller's Agent in 2025
Encore Premier Group
Bennion Deville Homes
(760) 328-8898
96 in this area
311 Total Sales
-
David Cardoza

Seller Co-Listing Agent in 2025
David Cardoza
Bennion Deville Homes Sunrise Country Club
(760) 565-1409
98 in this area
113 Total Sales
-
Mark Bessey

Buyer's Agent in 2025
Mark Bessey
Engel & Völkers Beverly HIlls
(760) 459-5686
1 in this area
55 Total Sales
-
B
Seller's Agent in 2020
Bespoke Real Estate Group
Bennion Deville Homes
-
L
Seller Co-Listing Agent in 2020
Linda Herold
Bennion Deville Homes
-
Jay Saufl
J
Buyer's Agent in 2020
Jay Saufl
Bennion Deville Homes
(760) 898-4234
2 in this area
38 Total Sales
Map
Source: Greater Palm Springs Multiple Listing Service
MLS Number: 219126514
APN: 684-501-020


