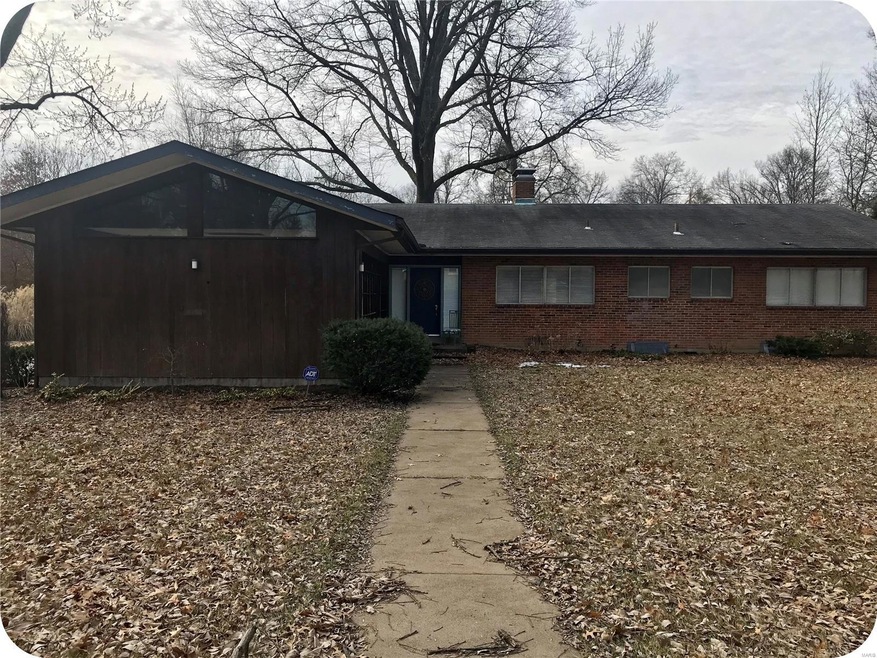
1 Tamarack Dr Saint Louis, MO 63124
Estimated Value: $675,000 - $756,000
Highlights
- Primary Bedroom Suite
- Open Floorplan
- Wood Flooring
- Reed Elementary Rated A+
- Ranch Style House
- Corner Lot
About This Home
As of May 2019** Property entered for comparable purposes only**
Last Agent to Sell the Property
The Bridge Collaboration License #2007009525 Listed on: 05/06/2019
Last Buyer's Agent
The Bridge Collaboration License #2007009525 Listed on: 05/06/2019
Home Details
Home Type
- Single Family
Est. Annual Taxes
- $8,525
Year Built
- Built in 1952
Lot Details
- 0.9 Acre Lot
- Lot Dimensions are 140x281
- Infill Lot
- Corner Lot
- Level Lot
Home Design
- Ranch Style House
- Traditional Architecture
- Brick Exterior Construction
- Poured Concrete
- Cedar
Interior Spaces
- 2,211 Sq Ft Home
- Open Floorplan
- Built-in Bookshelves
- Window Treatments
- Atrium Doors
- Breakfast Room
- Formal Dining Room
- Den
- Screened Porch
- Utility Room
- Fire Sprinkler System
Kitchen
- Breakfast Bar
- Electric Oven or Range
- Dishwasher
- Disposal
Flooring
- Wood
- Partially Carpeted
Bedrooms and Bathrooms
- 4 Main Level Bedrooms
- Primary Bedroom Suite
- Primary Bathroom is a Full Bathroom
- Shower Only
Partially Finished Basement
- Basement Ceilings are 8 Feet High
- Finished Basement Bathroom
Parking
- 2 Carport Spaces
- Side or Rear Entrance to Parking
- Off-Street Parking
Outdoor Features
- Patio
- Built-In Barbecue
Schools
- Reed Elem. Elementary School
- Ladue Middle School
- Ladue Horton Watkins High School
Utilities
- Forced Air Zoned Heating and Cooling System
- Heating System Uses Gas
- Gas Water Heater
Listing and Financial Details
- Assessor Parcel Number 18L-53-0183
Ownership History
Purchase Details
Home Financials for this Owner
Home Financials are based on the most recent Mortgage that was taken out on this home.Purchase Details
Home Financials for this Owner
Home Financials are based on the most recent Mortgage that was taken out on this home.Purchase Details
Similar Homes in the area
Home Values in the Area
Average Home Value in this Area
Purchase History
| Date | Buyer | Sale Price | Title Company |
|---|---|---|---|
| Coleman Cameron | $376,000 | Us Title Des Peres | |
| Vanallen Kurtis | $327,500 | Integrity Land Title Co Inc | |
| Felder Adolph H | -- | None Available |
Mortgage History
| Date | Status | Borrower | Loan Amount |
|---|---|---|---|
| Open | Coleman Cameron | $480,000 | |
| Closed | Coleman Cameron | $488,000 | |
| Closed | Coleman Cameron | $484,250 | |
| Closed | Coleman Cameron | $357,200 | |
| Previous Owner | Vanallen | $60,000 | |
| Previous Owner | Vanallen | $330,000 | |
| Previous Owner | Vanallen Kurtis | $311,125 |
Property History
| Date | Event | Price | Change | Sq Ft Price |
|---|---|---|---|---|
| 05/06/2019 05/06/19 | Sold | -- | -- | -- |
| 05/06/2019 05/06/19 | Pending | -- | -- | -- |
| 05/06/2019 05/06/19 | For Sale | $376,000 | -- | $170 / Sq Ft |
Tax History Compared to Growth
Tax History
| Year | Tax Paid | Tax Assessment Tax Assessment Total Assessment is a certain percentage of the fair market value that is determined by local assessors to be the total taxable value of land and additions on the property. | Land | Improvement |
|---|---|---|---|---|
| 2023 | $8,525 | $126,560 | $92,850 | $33,710 |
| 2022 | $7,966 | $113,920 | $92,850 | $21,070 |
| 2021 | $7,577 | $113,920 | $92,850 | $21,070 |
| 2020 | $6,236 | $93,270 | $89,530 | $3,740 |
| 2019 | $6,145 | $93,270 | $89,530 | $3,740 |
| 2018 | $6,429 | $90,080 | $70,360 | $19,720 |
| 2017 | $6,401 | $90,080 | $70,360 | $19,720 |
| 2016 | $4,801 | $65,360 | $57,420 | $7,940 |
| 2015 | $4,577 | $65,360 | $57,420 | $7,940 |
| 2014 | $4,743 | $65,360 | $41,970 | $23,390 |
Agents Affiliated with this Home
-
Bridget Rodriguez

Seller's Agent in 2019
Bridget Rodriguez
The Bridge Collaboration
(314) 712-7092
153 Total Sales
Map
Source: MARIS MLS
MLS Number: MIS19032723
APN: 18L-53-0183
- 14 S Covington Meadow Rd
- 9450 Old Bonhomme Rd
- 21 Rio Vista Dr
- 15 Briarcliff St
- 529 Long Acres
- 24 Rio Vista Dr
- 6 Cedar Crest
- 9501 Old Bonhomme Rd
- 2 Sleepy Hollow Ln
- 18 Beverly Dr
- 4 Pricemont Dr
- 8800 Delmar Blvd
- 710 Villa Place Ct
- 1 Oakleigh Ln
- 5 Homestead Acres
- 721 Cordell Ct
- 36 Stoneyside Ln
- 6 Heartwoods Ct
- 757 Elkington Ln
- 8712 W Kingsbury Ave
