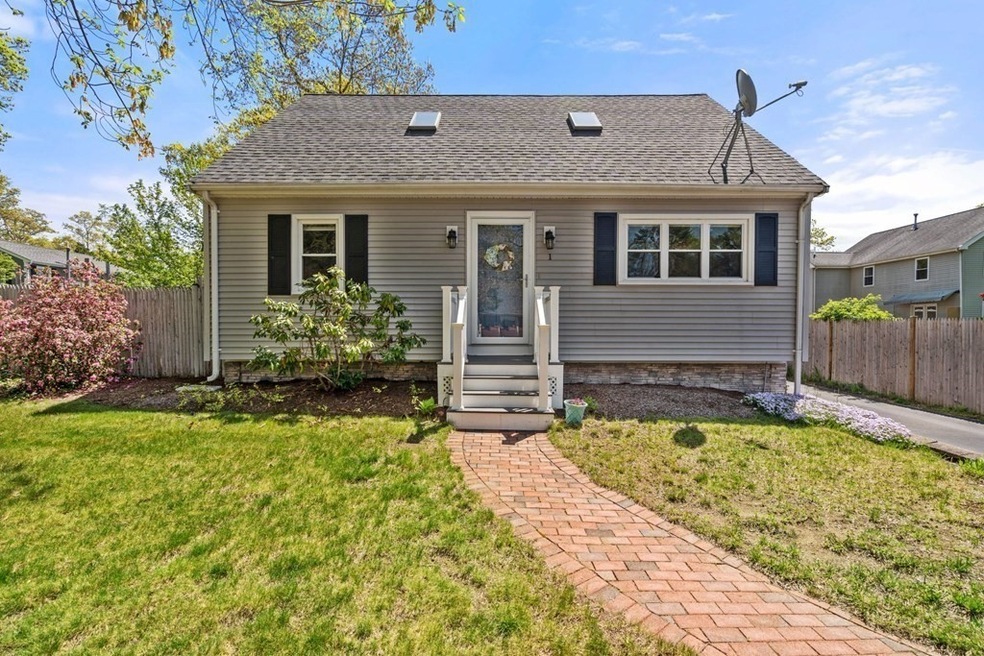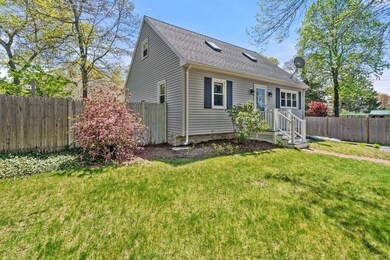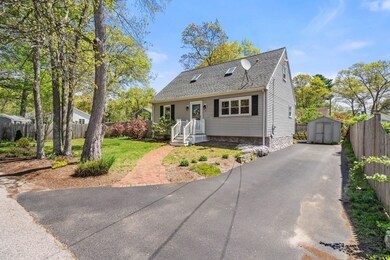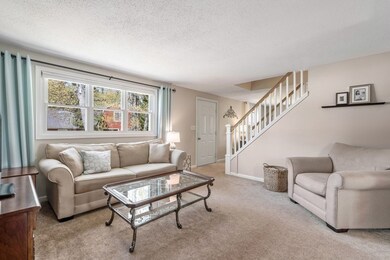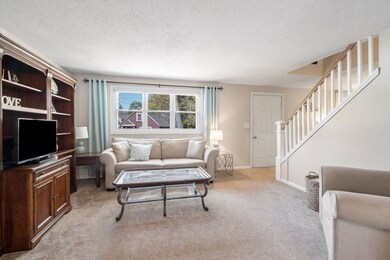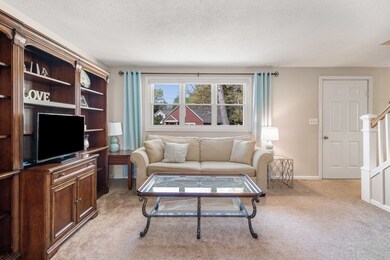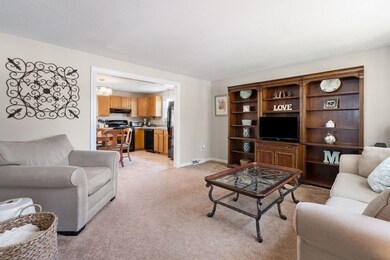
1 Thornton Rd Norton, MA 02766
Highlights
- Open Floorplan
- Deck
- Main Floor Primary Bedroom
- Cape Cod Architecture
- Property is near public transit
- No HOA
About This Home
As of June 2023*Offer deadline: Monday 5/22 by 5pm*A classic brick walkway leads you into this lovingly cared-for Cape. Situated on a quiet dead-end street straddling the Mansfield line, this truly charming home offers three bedrooms and one full bathroom. The large living room is open to an eat-in-kitchen with granite counters, dishwasher, refrigerator and a recently-converted-to-gas stove. The second living room or family room could easily be reimagined as a dining room or it could be transformed into an incredible home office. One bedroom is on the first floor, and two bedrooms complete the second floor. Full walk-out basement with a newer bulkhead (2021) offers newer washer and dryer and plenty of storage as well as a generous ceiling height if you have expansion on your mind! A private, fenced-in backyard with patio area and fire pit is the perfect place to unwind on a warm summer evening. Close to Mansfield Crossing (shopping) and public transportation (Mansfield MBTA), and easy access to hwys.
Last Buyer's Agent
Alexander Montalto
Lamacchia Realty, Inc.,

Home Details
Home Type
- Single Family
Est. Annual Taxes
- $4,606
Year Built
- Built in 1985
Lot Details
- 5,550 Sq Ft Lot
- Street terminates at a dead end
- Fenced
- Level Lot
- Property is zoned R60
Home Design
- Cape Cod Architecture
- Frame Construction
- Shingle Roof
- Concrete Perimeter Foundation
- Stone
Interior Spaces
- 1,300 Sq Ft Home
- Open Floorplan
- Ceiling Fan
- Skylights
- Insulated Windows
- Picture Window
- Storm Windows
Kitchen
- Stove
- Range
- Dishwasher
Flooring
- Wall to Wall Carpet
- Laminate
- Tile
- Vinyl
Bedrooms and Bathrooms
- 3 Bedrooms
- Primary Bedroom on Main
- 1 Full Bathroom
Laundry
- Dryer
- Washer
- Laundry Chute
Unfinished Basement
- Basement Fills Entire Space Under The House
- Laundry in Basement
Parking
- 3 Car Parking Spaces
- Driveway
- Paved Parking
- Open Parking
- Off-Street Parking
Outdoor Features
- Bulkhead
- Deck
- Outdoor Storage
- Rain Gutters
Location
- Property is near public transit
Schools
- H.A. Yelle Elementary School
- Norton Middle School
- Norton High School
Utilities
- Forced Air Heating and Cooling System
- 1 Cooling Zone
- 1 Heating Zone
- Heating System Uses Natural Gas
- 100 Amp Service
- Natural Gas Connected
- Gas Water Heater
Listing and Financial Details
- Assessor Parcel Number M:3 P:31,2920579
Community Details
Recreation
- Park
Additional Features
- No Home Owners Association
- Shops
Similar Homes in Norton, MA
Home Values in the Area
Average Home Value in this Area
Mortgage History
| Date | Status | Loan Amount | Loan Type |
|---|---|---|---|
| Closed | $447,450 | Purchase Money Mortgage | |
| Closed | $245,907 | FHA | |
| Closed | $246,392 | FHA | |
| Closed | $67,000 | No Value Available | |
| Closed | $292,500 | No Value Available | |
| Closed | $86,000 | No Value Available | |
| Closed | $43,000 | No Value Available |
Property History
| Date | Event | Price | Change | Sq Ft Price |
|---|---|---|---|---|
| 06/30/2023 06/30/23 | Sold | $480,000 | +9.3% | $369 / Sq Ft |
| 06/04/2023 06/04/23 | Off Market | $439,000 | -- | -- |
| 05/22/2023 05/22/23 | Pending | -- | -- | -- |
| 05/16/2023 05/16/23 | For Sale | $439,000 | +72.2% | $338 / Sq Ft |
| 10/06/2014 10/06/14 | Sold | $254,900 | 0.0% | $196 / Sq Ft |
| 10/03/2014 10/03/14 | Pending | -- | -- | -- |
| 08/29/2014 08/29/14 | Off Market | $254,900 | -- | -- |
| 08/22/2014 08/22/14 | For Sale | $254,900 | -- | $196 / Sq Ft |
Tax History Compared to Growth
Tax History
| Year | Tax Paid | Tax Assessment Tax Assessment Total Assessment is a certain percentage of the fair market value that is determined by local assessors to be the total taxable value of land and additions on the property. | Land | Improvement |
|---|---|---|---|---|
| 2025 | $54 | $418,300 | $157,600 | $260,700 |
| 2024 | $4,867 | $375,800 | $150,100 | $225,700 |
| 2023 | $4,606 | $354,600 | $141,500 | $213,100 |
| 2022 | $4,461 | $312,800 | $128,700 | $184,100 |
| 2021 | $5,265 | $285,000 | $122,600 | $162,400 |
| 2020 | $3,926 | $265,300 | $119,000 | $146,300 |
| 2019 | $5,056 | $254,300 | $114,500 | $139,800 |
| 2018 | $3,549 | $234,100 | $108,100 | $126,000 |
| 2017 | $4,662 | $224,800 | $108,100 | $116,700 |
| 2016 | $3,247 | $208,000 | $101,700 | $106,300 |
| 2015 | $2,964 | $192,600 | $99,700 | $92,900 |
| 2014 | $2,822 | $183,600 | $95,000 | $88,600 |
Agents Affiliated with this Home
-
Sazama Real Estate
S
Seller's Agent in 2023
Sazama Real Estate
Compass
(617) 308-3678
1 in this area
138 Total Sales
-
Mike Wood

Seller Co-Listing Agent in 2023
Mike Wood
Compass
(603) 319-4660
1 in this area
38 Total Sales
-
A
Buyer's Agent in 2023
Alexander Montalto
Lamacchia Realty, Inc.,
-
Nancy Miles

Seller's Agent in 2014
Nancy Miles
eXp Realty
(508) 942-4925
2 in this area
46 Total Sales
-
Kathy Gruttadauria

Buyer's Agent in 2014
Kathy Gruttadauria
ERA Key Realty Services-Bay State Group
(508) 245-9221
82 Total Sales
Map
Source: MLS Property Information Network (MLS PIN)
MLS Number: 73112087
APN: NORT-000003-000000-000031
- 24 Barberry Rd
- 34 Woodland Rd
- 8 Island Rd
- 21 Juniper Rd
- 9 Patten Rd
- 0 Brook Pkwy
- 157 Hall St
- 227 Reservoir St Unit 4
- 157 Mansfield Ave Unit 14
- 512 S Main St
- 20 Bellview Dr
- 22 Smith St
- 203 Godfrey Dr Unit 203
- 129 N Washington St Unit 7
- 93 Mansfield Ave
- 1 Deer Path Ln
- 245 Willow St
- 27 Young Ave
- 225 Union St
- 220 S Main St
