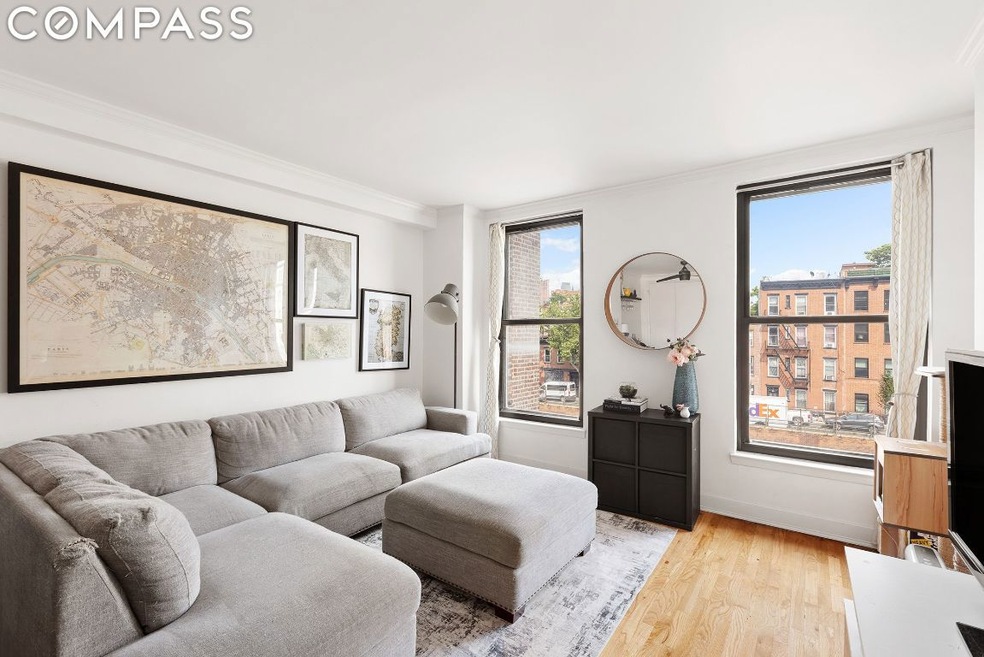
Highlights
- Wood Flooring
- Breakfast Bar
- Garden
- P.S. 29 John M. Harrigan Rated A
- Courtyard
- 4-minute walk to Van Voorhees Playground
About This Home
As of October 2024Brand new to the market is this beautifully appointed 2-bedroom, 1-bathroom apartment located at the 1 Tiffany Place condominium!
This apartment features a separate living and dining space, an in-unit washer and dryer for added convenience, and central air ensures year-round comfort. Oversized, double-paned windows flood the space with natural light. The kitchen offers an open concept with a breakfast bar, dishwasher, and tons of cabinet space plus a pantry closet for ample storage.
1 Tiffany Place is a full-service luxury building, offering 24-hour doorman service, an elevator, live-in superintendent, porter, gym, playroom, bike room, storage and parking for rent (wait list), and a welcoming common courtyard. Its prime location combines the best of urban convenience and neighborhood charm, with tree-lined streets, historic brownstones, and a vibrant community atmosphere. Residents in the building also are offered a complimentary shuttle bus service, during peak commute hours, to Borough Hall for access to all major train lines.
Perfectly situated near Brooklyn Bridge Park and the Brooklyn Waterfront Greenway, offering easy access to outdoor activities like tennis, basketball, and baseball at Lower Van Voorhees Park. The vibrant neighborhood boasts an array of fantastic dining options, unique shops, art galleries, community gardens, and charming cafes, all within walking distance.
There is an ongoing capital assessment of $101.49 per month.
Property Details
Home Type
- Condominium
Est. Annual Taxes
- $7,896
Year Built
- Built in 1921
HOA Fees
- $894 Monthly HOA Fees
Interior Spaces
- 834 Sq Ft Home
- Wood Flooring
- Laundry in unit
Kitchen
- Breakfast Bar
- Gas Cooktop
- Dishwasher
Bedrooms and Bathrooms
- 2 Bedrooms
- 1 Full Bathroom
Additional Features
- Courtyard
- Garden
- Central Heating and Cooling System
Community Details
- 70 Units
- High-Rise Condominium
- Columbia Street Waterfront Subdivision
- 5-Story Property
Listing and Financial Details
- Legal Lot and Block 1032 / 00320
Ownership History
Purchase Details
Home Financials for this Owner
Home Financials are based on the most recent Mortgage that was taken out on this home.Purchase Details
Home Financials for this Owner
Home Financials are based on the most recent Mortgage that was taken out on this home.Purchase Details
Home Financials for this Owner
Home Financials are based on the most recent Mortgage that was taken out on this home.Similar Homes in Brooklyn, NY
Home Values in the Area
Average Home Value in this Area
Purchase History
| Date | Type | Sale Price | Title Company |
|---|---|---|---|
| Deed | $800,000 | -- | |
| Deed | $705,000 | -- | |
| Deed | $705,000 | -- | |
| Deed | $450,000 | -- | |
| Deed | $450,000 | -- |
Mortgage History
| Date | Status | Loan Amount | Loan Type |
|---|---|---|---|
| Open | $197,545 | Purchase Money Mortgage | |
| Previous Owner | $564,000 | New Conventional | |
| Previous Owner | $55,166 | No Value Available | |
| Previous Owner | $360,000 | Purchase Money Mortgage | |
| Previous Owner | $45,000 | No Value Available |
Property History
| Date | Event | Price | Change | Sq Ft Price |
|---|---|---|---|---|
| 10/17/2024 10/17/24 | Sold | $800,000 | -4.8% | $959 / Sq Ft |
| 07/30/2024 07/30/24 | Pending | -- | -- | -- |
| 06/06/2024 06/06/24 | For Sale | $840,000 | -- | $1,007 / Sq Ft |
Tax History Compared to Growth
Tax History
| Year | Tax Paid | Tax Assessment Tax Assessment Total Assessment is a certain percentage of the fair market value that is determined by local assessors to be the total taxable value of land and additions on the property. | Land | Improvement |
|---|---|---|---|---|
| 2025 | $9,813 | $84,419 | $3,108 | $81,311 |
| 2024 | $9,813 | $81,311 | $3,108 | $78,203 |
| 2023 | $7,759 | $80,335 | $3,108 | $77,227 |
| 2022 | $7,424 | $76,114 | $3,108 | $73,006 |
| 2021 | $7,048 | $73,396 | $3,108 | $70,288 |
| 2020 | $3,251 | $81,294 | $3,108 | $78,186 |
| 2019 | $6,132 | $77,468 | $3,108 | $74,360 |
| 2018 | $6,720 | $72,338 | $3,108 | $69,230 |
| 2017 | $6,011 | $64,382 | $3,108 | $61,274 |
| 2016 | $5,456 | $59,193 | $3,108 | $56,085 |
| 2015 | $2,059 | $45,257 | $3,108 | $42,149 |
| 2014 | $2,059 | $41,439 | $3,108 | $38,331 |
Agents Affiliated with this Home
-
Orren Azani

Seller's Agent in 2024
Orren Azani
Compass
(917) 593-2999
2 in this area
55 Total Sales
-
Christine Toes Muldoon

Seller Co-Listing Agent in 2024
Christine Toes Muldoon
Compass
(646) 798-8903
2 in this area
44 Total Sales
About This Building
Map
Source: Real Estate Board of New York (REBNY)
MLS Number: RLS10973612
APN: 00320-1032
- 113A Columbia St
- 113 A Columbia St
- 1 Tiffany Place Unit 3B
- 1 Tiffany Place Unit 2F
- 1 Tiffany Place Unit 4B
- 1 Tiffany Place Unit 4F
- 124 Kane St
- 181 Columbia St
- 6 Cheever Place
- 75 Warren St
- 144 Baltic St
- 146 Baltic St
- 136 Kane St
- 130 Degraw St
- 140 Warren St Unit 6C
- 76 Congress St Unit 4 A
- 76 Congress St Unit 6 A
- 157 Kane St Unit 3
- 54 Cheever Place
- 166 Degraw St
