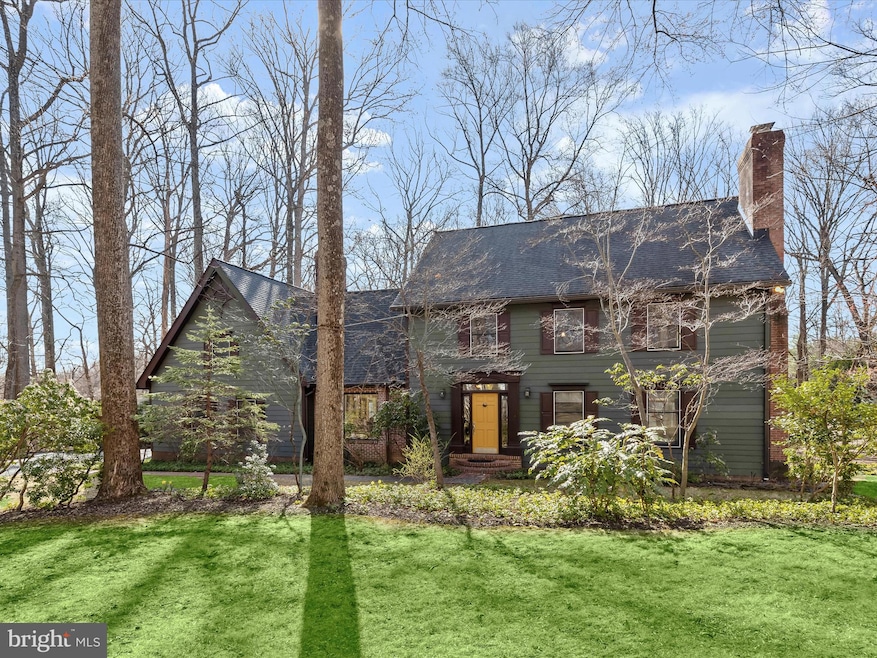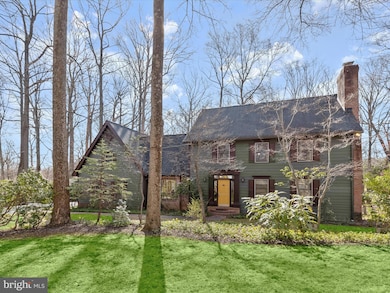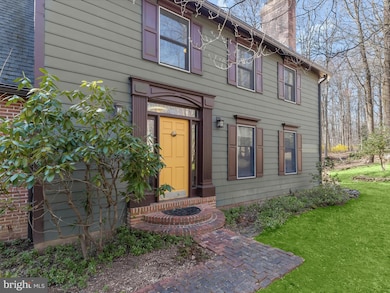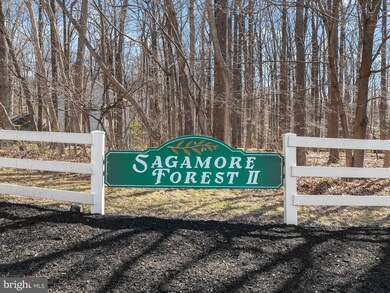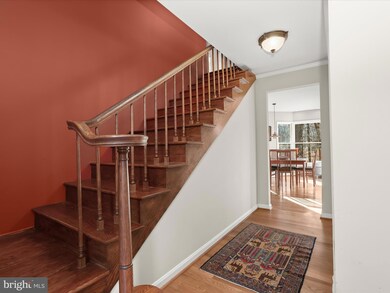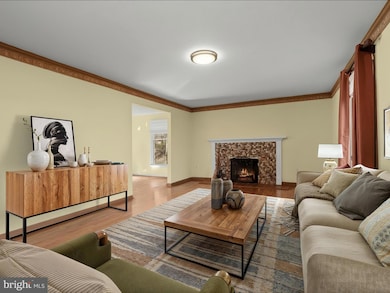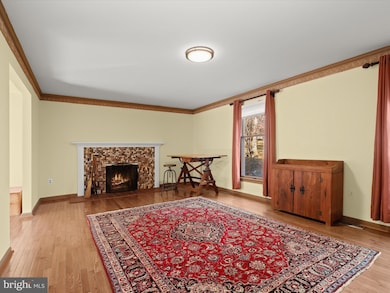
1 Timber Run Ct Reisterstown, MD 21136
Estimated payment $4,704/month
Highlights
- View of Trees or Woods
- Deck
- Wooded Lot
- Colonial Architecture
- Recreation Room
- Traditional Floor Plan
About This Home
Nestled in the prestigious Sagamore Forest II community of Reisterstown, this exquisite Colonial-style home blends classic charm with modern elegance. Set on 2.1 acres of beautifully landscaped grounds, this wood-sided, detached home offers a private retreat with picturesque views of mature trees and a spacious deck—perfect for entertaining or peaceful relaxation. Step inside through the inviting front entrance or the two-car garage to discover a traditional floor plan with stunning details throughout. The living room is a warm and welcoming space, featuring a wood-burning fireplace with an intricate tile surround, ornate crown molding, and gorgeous hardwood floors that flow seamlessly into the dining room, where a bay window fills the space with natural light. The kitchen is a chef’s delight, boasting custom backsplash with ceramic tile accents, ample cabinetry, display shelving, stainless steel appliances, and a charming breakfast nook. Adjacent to the kitchen, the open and airy family room offers endless possibilities, highlighted by a second wood-burning fireplace, a striking brick accent wall, and access to the laundry room and private bedroom suite—ideal for guests or multi-generational living. Escape to the primary suite, a tranquil retreat with cool tones complementing rich flooring, a third fireplace with classic brick surround, a spa-like ensuite featuring a double vanity, a jetted soaking tub, a walk-in shower, and access to a spacious walk-in closet. The upper level also includes three additional bedrooms, one with a cathedral ceiling and double closets, and a beautifully designed hall bath with a double vanity and an elegant claw-foot tub. Above the garage, you will find a private bedroom suite with a soaring tray ceiling, hardwood floors, and ample closet space. The lower level is a showstopper, offering ceramic tile flooring, stone columns, built-in bookcases, a bar area with a sink, intricate crown molding, a custom built-in desk for three, and impressive architectural details. Step outside to the stone patio with a firepit, creating the ultimate outdoor gathering space. Experience timeless elegance and modern comfort in this exceptional Sagamore Forest II home—your private oasis awaits! Major commuter routes include I-695, I-83, and I-795.
Home Details
Home Type
- Single Family
Est. Annual Taxes
- $6,298
Year Built
- Built in 1988
Lot Details
- 2.1 Acre Lot
- Cul-De-Sac
- North Facing Home
- Property has an invisible fence for dogs
- Back Yard Fenced
- Landscaped
- Corner Lot
- Wooded Lot
- Property is in excellent condition
Parking
- 2 Car Direct Access Garage
- Side Facing Garage
- Garage Door Opener
- Driveway
- On-Street Parking
- Off-Street Parking
Property Views
- Woods
- Garden
Home Design
- Colonial Architecture
- Frame Construction
- Shingle Roof
- Asphalt Roof
- Composite Building Materials
Interior Spaces
- Property has 3 Levels
- Traditional Floor Plan
- Cathedral Ceiling
- Ceiling Fan
- Skylights
- Recessed Lighting
- 3 Fireplaces
- Wood Burning Fireplace
- Heatilator
- Fireplace With Glass Doors
- Fireplace Mantel
- Double Pane Windows
- Double Hung Windows
- Wood Frame Window
- Casement Windows
- Window Screens
- Six Panel Doors
- Mud Room
- Entrance Foyer
- Family Room
- Living Room
- Dining Room
- Den
- Recreation Room
Kitchen
- Breakfast Room
- Eat-In Kitchen
- Built-In Oven
- Cooktop
- Built-In Microwave
- Freezer
- Ice Maker
- Dishwasher
- Stainless Steel Appliances
Flooring
- Wood
- Ceramic Tile
Bedrooms and Bathrooms
- 5 Bedrooms
- En-Suite Primary Bedroom
- En-Suite Bathroom
- Walk-In Closet
- Soaking Tub
- Bathtub with Shower
- Walk-in Shower
Laundry
- Laundry on main level
- Dryer
- Washer
Finished Basement
- Heated Basement
- Walk-Out Basement
- Connecting Stairway
- Interior and Exterior Basement Entry
- Basement Windows
Home Security
- Storm Doors
- Carbon Monoxide Detectors
- Fire and Smoke Detector
Outdoor Features
- Deck
- Patio
- Exterior Lighting
- Shed
- Storage Shed
Schools
- Franklin Elementary And Middle School
- Franklin High School
Utilities
- Forced Air Heating and Cooling System
- Radiant Heating System
- Natural Gas Water Heater
- Septic Tank
Community Details
- No Home Owners Association
- Sagamore Forest Ii Subdivision
Listing and Financial Details
- Tax Lot 97B
- Assessor Parcel Number 04041800013983
Map
Home Values in the Area
Average Home Value in this Area
Tax History
| Year | Tax Paid | Tax Assessment Tax Assessment Total Assessment is a certain percentage of the fair market value that is determined by local assessors to be the total taxable value of land and additions on the property. | Land | Improvement |
|---|---|---|---|---|
| 2024 | $6,598 | $519,600 | $144,300 | $375,300 |
| 2023 | $3,337 | $519,600 | $144,300 | $375,300 |
| 2022 | $6,391 | $519,600 | $144,300 | $375,300 |
| 2021 | $6,273 | $559,700 | $144,300 | $415,400 |
| 2020 | $6,273 | $525,000 | $0 | $0 |
| 2019 | $6,023 | $490,300 | $0 | $0 |
| 2018 | $5,781 | $455,600 | $133,200 | $322,400 |
| 2017 | $5,490 | $428,167 | $0 | $0 |
| 2016 | $6,179 | $400,733 | $0 | $0 |
| 2015 | $6,179 | $373,300 | $0 | $0 |
| 2014 | $6,179 | $373,300 | $0 | $0 |
Property History
| Date | Event | Price | Change | Sq Ft Price |
|---|---|---|---|---|
| 05/28/2025 05/28/25 | Pending | -- | -- | -- |
| 05/12/2025 05/12/25 | For Sale | $750,000 | 0.0% | $182 / Sq Ft |
| 04/10/2025 04/10/25 | Pending | -- | -- | -- |
| 03/27/2025 03/27/25 | For Sale | $750,000 | -- | $182 / Sq Ft |
Purchase History
| Date | Type | Sale Price | Title Company |
|---|---|---|---|
| Interfamily Deed Transfer | -- | None Available | |
| Deed | $382,000 | -- | |
| Deed | $370,000 | -- |
Mortgage History
| Date | Status | Loan Amount | Loan Type |
|---|---|---|---|
| Open | $275,000 | New Conventional | |
| Open | $705,000 | Reverse Mortgage Home Equity Conversion Mortgage |
Similar Homes in Reisterstown, MD
Source: Bright MLS
MLS Number: MDBC2120570
APN: 04-1800013983
- 814 Stable Manor Rd
- 710 Saint Paul Ave
- 12406 Old Grey Mare Ct
- 4033 Log Trail Way
- 6 Biehl Ct
- 29 Craftsman Ct
- 17 Craftsman Ct
- 12113 Long Lake Dr
- 12 Greensborough Rd
- 2 Raindrop Cir
- 21 Greensborough Rd
- 3711 Birchmere Ct
- 341 Central Ave
- 10949 Baskerville Rd
- 317 Central Ave
- 784 Kennington Rd
- 2 Bowers Ln
- 12119 Faulkner Dr
- 12219 Garrison Forest Rd
- 423 Highmeadow Rd
