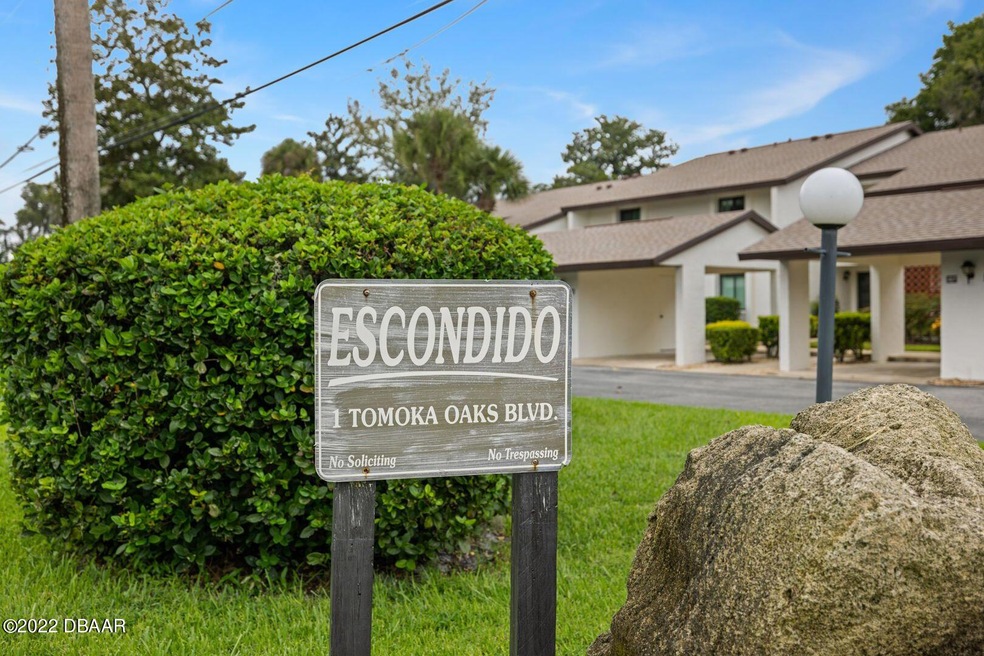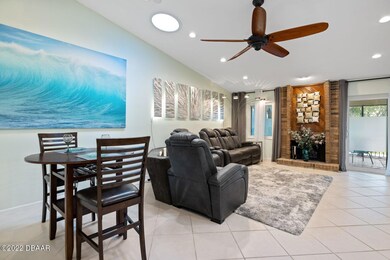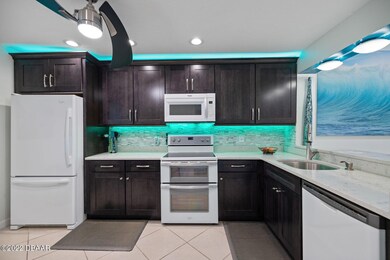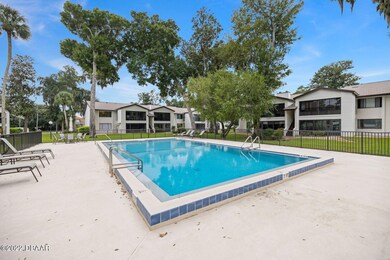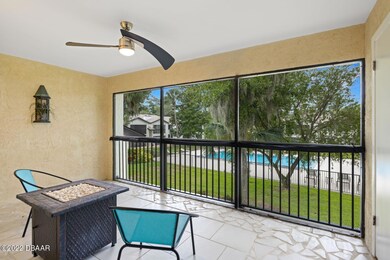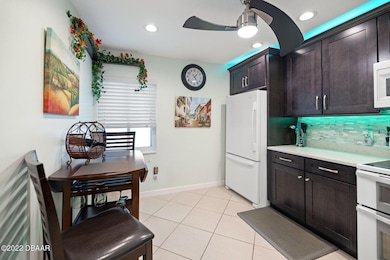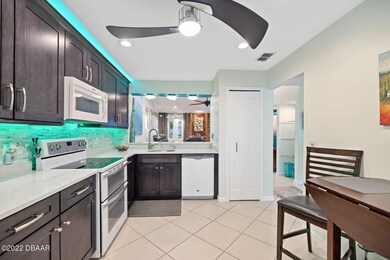
1 Tomoka Oaks Blvd Unit 140 Ormond Beach, FL 32174
Tomoka Oaks NeighborhoodEstimated Value: $224,000 - $240,000
Highlights
- In Ground Pool
- Furnished
- Double Oven
- Senior Community
- Screened Porch
- Balcony
About This Home
As of October 2022Hurry! Don't miss this 3bed/2bath condo located in the heart of Ormond Beach! 55+ 40 unit complex. Completely upgraded unit is being offered fully furnished! Overlooking the pool, this end unit has fabulous kitchen w/wood cabinetry-soft close feature, granite counters, double oven, breakfast nook & bar. Open to Living/dining area with skylights, soaring ceiling, & fireplace. Tiled flooring throughout home. Primary suite has walk in closet, remodeled bath. Secondary bedrooms share full bath. SO many upgrades- New windows, slider, tankless hot-water heater, updated electrical panel, inside laundry, balcony overlooking the pool w/storage closet. 3rd bd doors removed . Complex-newer roof, recently painted, resurfaced pool. Close to shopping, parks, recreation, medical. 10 mins to the beach!
Last Agent to Sell the Property
RE/MAX Signature License #0621995 Listed on: 09/27/2022

Property Details
Home Type
- Condominium
Est. Annual Taxes
- $680
Year Built
- Built in 1980
Lot Details
- 3.85
HOA Fees
- $375 Monthly HOA Fees
Home Design
- Shingle Roof
- Concrete Block And Stucco Construction
- Block And Beam Construction
Interior Spaces
- 1,430 Sq Ft Home
- 2-Story Property
- Furnished
- Ceiling Fan
- Fireplace
- Living Room
- Dining Room
- Screened Porch
- Tile Flooring
Kitchen
- Double Oven
- Electric Range
- Microwave
- Dishwasher
- Disposal
Bedrooms and Bathrooms
- 3 Bedrooms
- Split Bedroom Floorplan
- 2 Full Bathrooms
Laundry
- Laundry in unit
- Dryer
- Washer
Parking
- Carport
- Additional Parking
- Assigned Parking
Outdoor Features
- In Ground Pool
- Balcony
- Screened Patio
Utilities
- Central Heating and Cooling System
- Cable TV Available
Additional Features
- Accessible Common Area
- Non-Toxic Pest Control
- North Facing Home
Listing and Financial Details
- Homestead Exemption
- Assessor Parcel Number 3242-28-00-1400
Community Details
Overview
- Senior Community
- Association fees include cable TV, insurance, ground maintenance, maintenance structure, pest control
- Tomoka Oaks Subdivision
- On-Site Maintenance
Amenities
- Community Storage Space
Recreation
- Community Pool
Pet Policy
- Pets Allowed
Ownership History
Purchase Details
Home Financials for this Owner
Home Financials are based on the most recent Mortgage that was taken out on this home.Purchase Details
Purchase Details
Home Financials for this Owner
Home Financials are based on the most recent Mortgage that was taken out on this home.Purchase Details
Purchase Details
Similar Homes in Ormond Beach, FL
Home Values in the Area
Average Home Value in this Area
Purchase History
| Date | Buyer | Sale Price | Title Company |
|---|---|---|---|
| Rickards Ricky Alan | $250,000 | Southern Title | |
| Martinez Larry S | -- | Attorney | |
| Martinez Larry S | $60,000 | Professional Title Agency In | |
| Landrum James D | $107,500 | -- | |
| Martinez Larry S | $60,900 | -- |
Mortgage History
| Date | Status | Borrower | Loan Amount |
|---|---|---|---|
| Open | Rickards Ricky Alan | $187,500 | |
| Previous Owner | Martinez Larry S | $80,800 |
Property History
| Date | Event | Price | Change | Sq Ft Price |
|---|---|---|---|---|
| 10/31/2022 10/31/22 | Sold | $250,000 | 0.0% | $175 / Sq Ft |
| 10/02/2022 10/02/22 | Pending | -- | -- | -- |
| 09/27/2022 09/27/22 | For Sale | $250,000 | +316.7% | $175 / Sq Ft |
| 08/06/2012 08/06/12 | Sold | $60,000 | 0.0% | $50 / Sq Ft |
| 07/27/2012 07/27/12 | Pending | -- | -- | -- |
| 02/06/2012 02/06/12 | For Sale | $60,000 | -- | $50 / Sq Ft |
Tax History Compared to Growth
Tax History
| Year | Tax Paid | Tax Assessment Tax Assessment Total Assessment is a certain percentage of the fair market value that is determined by local assessors to be the total taxable value of land and additions on the property. | Land | Improvement |
|---|---|---|---|---|
| 2025 | $2,756 | $203,400 | -- | $203,400 |
| 2024 | $2,756 | $203,400 | -- | $203,400 |
| 2023 | $2,756 | $210,500 | $0 | $210,500 |
| 2022 | $675 | $82,854 | $0 | $0 |
| 2021 | $681 | $80,441 | $0 | $0 |
| 2020 | $664 | $79,330 | $0 | $0 |
| 2019 | $641 | $77,546 | $0 | $0 |
| 2018 | $633 | $76,100 | $0 | $0 |
| 2017 | $637 | $74,535 | $0 | $0 |
| 2016 | $652 | $73,002 | $0 | $0 |
| 2015 | $677 | $72,495 | $0 | $0 |
| 2014 | $677 | $71,920 | $0 | $0 |
Agents Affiliated with this Home
-
Renita Kershaw

Seller's Agent in 2022
Renita Kershaw
RE/MAX Signature
(386) 846-0605
10 in this area
76 Total Sales
-
Diana Janzen

Buyer's Agent in 2022
Diana Janzen
Adams, Cameron & Co., Realtors
(386) 290-5561
2 in this area
46 Total Sales
-
B
Seller's Agent in 2012
Betsey Lindley
RE/MAX Signature
Map
Source: Daytona Beach Area Association of REALTORS®
MLS Number: 1101749
APN: 3242-28-00-1400
- 1 Tomoka Oaks Blvd Unit 135
- 1 Tomoka Oaks Blvd Unit 112
- 1 Tomoka Oaks Blvd Unit 102
- 640 N Nova Rd Unit 117
- 640 N Nova Rd Unit 511
- 640 N Nova Rd Unit 115
- 640 N Nova Rd Unit 104
- 22 N Saint Andrews Dr
- 26 N Saint Andrews Dr
- 24 Tomoka Oaks Blvd
- 15 Carrington Ln
- 21 Pine Valley Cir
- 20 Pine Valley Cir
- 59 N Saint Andrews Dr
- 12 Oakwood Park
- 1 Pine Valley Cir
- 890 N Us Highway 1
- 3 Glen Arbor
- 539 Lake Bridge Dr
- 73 N Saint Andrews Dr
- 1 Tomoka Oaks Blvd Unit 119
- 1 Tomoka Oaks Blvd Unit 114
- 1 Tomoka Oaks Blvd Unit 138
- 1 Tomoka Oaks Blvd Unit 111
- 1 Tomoka Oaks Blvd Unit 103
- 1 Tomoka Oaks Blvd Unit 128
- 1 Tomoka Oaks Blvd Unit 137
- 1 Tomoka Oaks Blvd Unit 123
- 1 Tomoka Oaks Blvd Unit 121
- 1 Tomoka Oaks Blvd Unit 110
- 1 Tomoka Oaks Blvd Unit 108
- 1 Tomoka Oaks Blvd Unit 127
- 1 Tomoka Oaks Blvd Unit 132
- 1 Tomoka Oaks Blvd Unit 136
- 1 Tomoka Oaks Blvd Unit 133
- 1 Tomoka Oaks Blvd Unit 122
- 1 Tomoka Oaks Blvd Unit 118
- 1 Tomoka Oaks Blvd Unit 107
- 1 Tomoka Oaks Blvd Unit 129
- 1 Tomoka Oaks Blvd Unit 131
