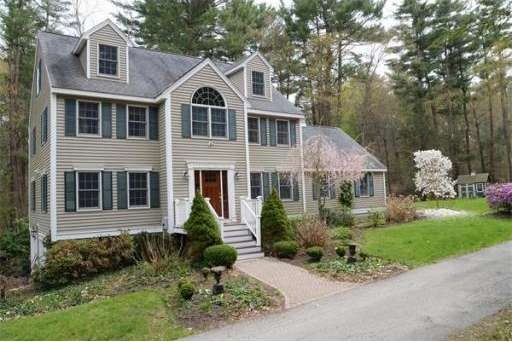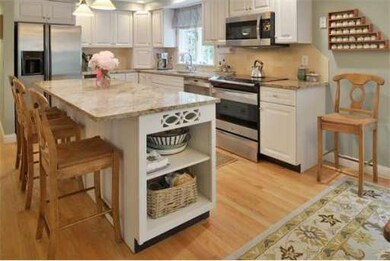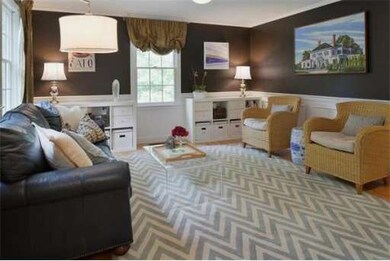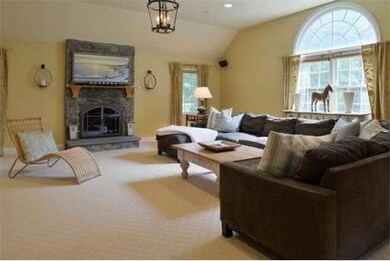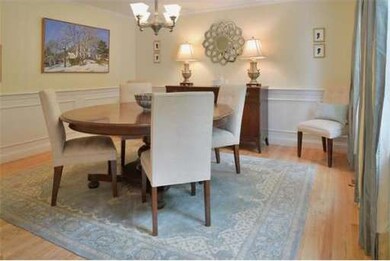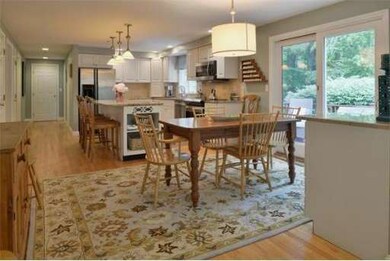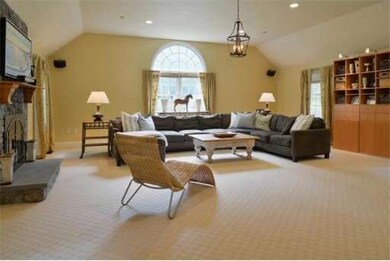
1 Toppan Ln Wenham, MA 01984
About This Home
As of February 2017Come see this Wonderful Colonial with many Upgrades and Newer appliances. Conveniently located in East Wenham for quick access to the highway, Beverly Farms train, and all the North Shore has to offer. This lovely home sits in a serene setting abutting Audubon Conservation land and will enchant you with its lush landscaping and delightful flower gardens. Inside you'll love the large stone fireplace in the spacious coffered-ceiling family room, and the generous white cabinet kitchen with light granite counter tops and quality stainless steel appliances. Step out to the deck and enjoy your morning coffee or evening beverage and delight to the sound of the song birds. Most surfaces are freshly painted, with newly sanded oak floors, and brand new wool carpeting. The setting has gorgeous granite ridge on the North side of the lot to add to its beauty and privacy. There are four lovely bedrooms, 2 1/2 baths and a super finished basement.
Home Details
Home Type
Single Family
Est. Annual Taxes
$18,076
Year Built
1999
Lot Details
0
Listing Details
- Lot Description: Paved Drive
- Special Features: None
- Property Sub Type: Detached
- Year Built: 1999
Interior Features
- Has Basement: Yes
- Fireplaces: 1
- Primary Bathroom: Yes
- Number of Rooms: 9
- Amenities: Tennis Court, Walk/Jog Trails, Bike Path, Conservation Area, Highway Access, House of Worship, Private School, T-Station, University
- Electric: 200 Amps
- Energy: Insulated Windows
- Flooring: Wood, Tile, Wall to Wall Carpet
- Insulation: Full, Fiberglass
- Interior Amenities: Central Vacuum, Cable Available
- Basement: Full, Partially Finished
- Bedroom 2: Second Floor, 15X10
- Bedroom 3: Second Floor, 12X12
- Bedroom 4: Second Floor, 12X12
- Bathroom #1: First Floor
- Bathroom #2: Second Floor
- Bathroom #3: Second Floor
- Kitchen: First Floor, 13X21
- Laundry Room: First Floor
- Living Room: First Floor, 13X13
- Master Bedroom: Second Floor, 17X13
- Master Bedroom Description: Flooring - Wall to Wall Carpet
- Dining Room: First Floor, 13X13
- Family Room: First Floor, 24X24
Exterior Features
- Construction: Frame
- Exterior: Clapboard, Vinyl
- Exterior Features: Deck - Wood, Patio, Storage Shed, Professional Landscaping, Invisible Fence, Stone Wall
- Foundation: Poured Concrete
Garage/Parking
- Garage Parking: Attached, Under, Garage Door Opener
- Garage Spaces: 2
- Parking: Off-Street
- Parking Spaces: 6
Utilities
- Cooling Zones: 2
- Heat Zones: 2
- Hot Water: Oil
- Utility Connections: for Electric Range, for Electric Dryer, Washer Hookup, Icemaker Connection
Condo/Co-op/Association
- HOA: No
Ownership History
Purchase Details
Similar Home in Wenham, MA
Home Values in the Area
Average Home Value in this Area
Purchase History
| Date | Type | Sale Price | Title Company |
|---|---|---|---|
| Deed | $390,000 | -- |
Mortgage History
| Date | Status | Loan Amount | Loan Type |
|---|---|---|---|
| Open | $250,000 | Credit Line Revolving | |
| Open | $548,200 | Stand Alone Refi Refinance Of Original Loan | |
| Closed | $554,000 | Stand Alone Refi Refinance Of Original Loan | |
| Closed | $580,000 | New Conventional | |
| Closed | $548,000 | No Value Available | |
| Closed | $548,000 | Adjustable Rate Mortgage/ARM | |
| Closed | $75,000 | Credit Line Revolving | |
| Closed | $415,471 | No Value Available | |
| Closed | $415,000 | No Value Available |
Property History
| Date | Event | Price | Change | Sq Ft Price |
|---|---|---|---|---|
| 02/03/2017 02/03/17 | Sold | $725,000 | +0.4% | $237 / Sq Ft |
| 01/18/2017 01/18/17 | Pending | -- | -- | -- |
| 01/11/2017 01/11/17 | For Sale | $722,000 | +5.4% | $236 / Sq Ft |
| 09/26/2014 09/26/14 | Sold | $685,000 | 0.0% | $224 / Sq Ft |
| 08/26/2014 08/26/14 | Off Market | $685,000 | -- | -- |
| 07/14/2014 07/14/14 | Price Changed | $699,900 | -4.1% | $229 / Sq Ft |
| 06/27/2014 06/27/14 | For Sale | $729,900 | -- | $239 / Sq Ft |
Tax History Compared to Growth
Tax History
| Year | Tax Paid | Tax Assessment Tax Assessment Total Assessment is a certain percentage of the fair market value that is determined by local assessors to be the total taxable value of land and additions on the property. | Land | Improvement |
|---|---|---|---|---|
| 2025 | $18,076 | $1,163,200 | $509,900 | $653,300 |
| 2024 | $16,523 | $1,055,100 | $509,900 | $545,200 |
| 2023 | $15,228 | $877,700 | $553,000 | $324,700 |
| 2022 | $14,810 | $756,400 | $429,300 | $327,100 |
| 2021 | $14,274 | $725,300 | $398,200 | $327,100 |
Agents Affiliated with this Home
-
Julia Virden
J
Seller's Agent in 2017
Julia Virden
J. Barrett & Company
(978) 406-7345
2 in this area
45 Total Sales
-
Amy Tissera
A
Buyer's Agent in 2017
Amy Tissera
Bay Colony Realty
6 Total Sales
-
Ted Richard

Seller's Agent in 2014
Ted Richard
J. Barrett & Company
(978) 921-1117
65 Total Sales
Map
Source: MLS Property Information Network (MLS PIN)
MLS Number: 71706236
APN: WENH M:48 L:3A
