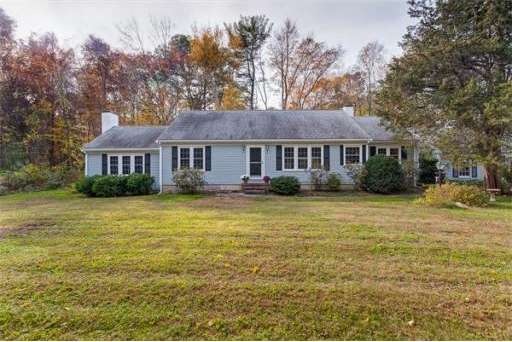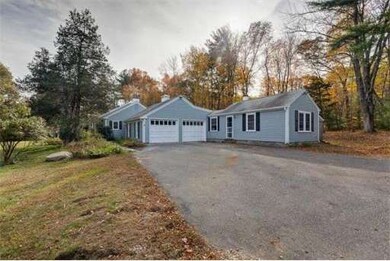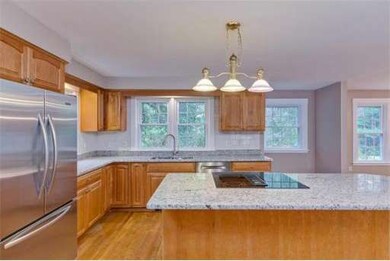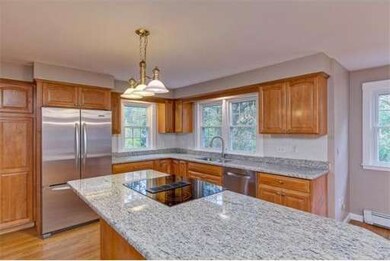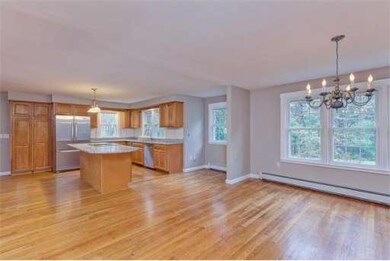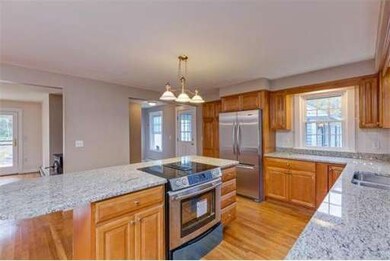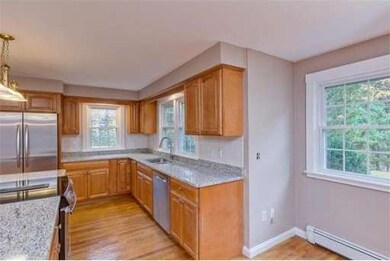
1 Trailside Ln Hopkinton, MA 01748
About This Home
As of September 2022Rare 1950 sq ft, 2 BR RANCH, with beautiful 1 BR in-law apartment--all on one level! ***4BR Septic--second family can be 3rd BR in main house*** Very private 1.48 acre lot on quiet three-lot cul-de-sac in very convenient location. Main house features open living area with hardwood throughout, three bedrooms and two newer full baths. Open kitchen features granite counters, stainless appliances. Newer roof, new windows. Adorable 1 BR in-law apartment with separate entrance features living room, kitchen, one bedroom, study, and full bath. Minutes to schools, town center, and major routes. Not too big, not too small... JUST RIGHT!
Home Details
Home Type
Single Family
Est. Annual Taxes
$13,041
Year Built
1940
Lot Details
0
Listing Details
- Lot Description: Corner, Wooded, Paved Drive
- Special Features: None
- Property Sub Type: Detached
- Year Built: 1940
Interior Features
- Has Basement: Yes
- Fireplaces: 1
- Primary Bathroom: Yes
- Number of Rooms: 11
- Electric: Circuit Breakers, 100 Amps
- Energy: Insulated Windows
- Flooring: Tile, Wall to Wall Carpet, Hardwood
- Insulation: Partial
- Interior Amenities: Cable Available
- Basement: Partial, Crawl, Sump Pump
- Bedroom 2: First Floor, 16X20
- Bedroom 3: First Floor, 11X12
- Bathroom #1: First Floor
- Bathroom #2: First Floor
- Kitchen: First Floor, 11X13
- Living Room: First Floor, 15X18
- Master Bedroom: First Floor, 15X14
- Master Bedroom Description: Flooring - Hardwood
- Dining Room: First Floor, 18X13
Exterior Features
- Construction: Frame
- Exterior: Clapboard, Wood
- Exterior Features: Patio
- Foundation: Poured Concrete, Concrete Block
Garage/Parking
- Garage Parking: Attached
- Garage Spaces: 2
- Parking: Off-Street, Paved Driveway
- Parking Spaces: 6
Utilities
- Utility Connections: for Electric Range, for Electric Oven, for Electric Dryer, Washer Hookup
Ownership History
Purchase Details
Home Financials for this Owner
Home Financials are based on the most recent Mortgage that was taken out on this home.Purchase Details
Home Financials for this Owner
Home Financials are based on the most recent Mortgage that was taken out on this home.Purchase Details
Home Financials for this Owner
Home Financials are based on the most recent Mortgage that was taken out on this home.Purchase Details
Home Financials for this Owner
Home Financials are based on the most recent Mortgage that was taken out on this home.Similar Homes in Hopkinton, MA
Home Values in the Area
Average Home Value in this Area
Purchase History
| Date | Type | Sale Price | Title Company |
|---|---|---|---|
| Not Resolvable | $660,000 | -- | |
| Not Resolvable | $492,000 | -- | |
| Deed | $295,000 | -- | |
| Deed | $300,000 | -- |
Mortgage History
| Date | Status | Loan Amount | Loan Type |
|---|---|---|---|
| Open | $740,000 | Purchase Money Mortgage | |
| Closed | $232,000 | Credit Line Revolving | |
| Closed | $510,000 | Stand Alone Refi Refinance Of Original Loan | |
| Closed | $527,000 | Stand Alone Refi Refinance Of Original Loan | |
| Closed | $528,000 | New Conventional | |
| Previous Owner | $98,400 | Credit Line Revolving | |
| Previous Owner | $393,600 | New Conventional | |
| Previous Owner | $49,150 | No Value Available | |
| Previous Owner | $334,000 | No Value Available | |
| Previous Owner | $335,000 | No Value Available | |
| Previous Owner | $130,000 | No Value Available | |
| Previous Owner | $236,000 | Purchase Money Mortgage | |
| Previous Owner | $240,000 | Purchase Money Mortgage |
Property History
| Date | Event | Price | Change | Sq Ft Price |
|---|---|---|---|---|
| 09/15/2022 09/15/22 | Sold | $925,000 | +2.9% | $310 / Sq Ft |
| 08/05/2022 08/05/22 | Pending | -- | -- | -- |
| 08/03/2022 08/03/22 | For Sale | $899,000 | +36.2% | $301 / Sq Ft |
| 06/29/2018 06/29/18 | Sold | $660,000 | +1.6% | $221 / Sq Ft |
| 02/20/2018 02/20/18 | Pending | -- | -- | -- |
| 02/14/2018 02/14/18 | For Sale | $649,900 | +32.1% | $218 / Sq Ft |
| 03/03/2014 03/03/14 | Sold | $492,000 | -1.6% | $184 / Sq Ft |
| 12/31/2013 12/31/13 | Pending | -- | -- | -- |
| 11/07/2013 11/07/13 | Price Changed | $499,900 | -3.8% | $187 / Sq Ft |
| 10/21/2013 10/21/13 | For Sale | $519,900 | -- | $194 / Sq Ft |
Tax History Compared to Growth
Tax History
| Year | Tax Paid | Tax Assessment Tax Assessment Total Assessment is a certain percentage of the fair market value that is determined by local assessors to be the total taxable value of land and additions on the property. | Land | Improvement |
|---|---|---|---|---|
| 2025 | $13,041 | $919,700 | $367,200 | $552,500 |
| 2024 | $12,835 | $878,500 | $349,800 | $528,700 |
| 2023 | $11,484 | $726,400 | $307,500 | $418,900 |
| 2022 | $11,613 | $681,900 | $280,100 | $401,800 |
| 2021 | $11,245 | $658,400 | $271,800 | $386,600 |
| 2020 | $10,587 | $629,400 | $265,700 | $363,700 |
| 2019 | $8,875 | $516,900 | $255,700 | $261,200 |
| 2018 | $8,458 | $500,500 | $243,900 | $256,600 |
| 2017 | $7,768 | $462,400 | $237,300 | $225,100 |
| 2016 | $7,684 | $451,200 | $232,600 | $218,600 |
| 2015 | $7,331 | $408,200 | $226,100 | $182,100 |
Agents Affiliated with this Home
-
Chuck Joseph

Seller's Agent in 2022
Chuck Joseph
RE/MAX
(508) 509-6169
65 in this area
76 Total Sales
-
Ann Clark

Seller Co-Listing Agent in 2022
Ann Clark
RE/MAX
(508) 439-2728
34 in this area
52 Total Sales
-
P
Buyer's Agent in 2022
Paul Cakounes
Maloney Properties, Inc.
-
Dympna Atwell

Seller Co-Listing Agent in 2018
Dympna Atwell
Century 21 Custom Home Realty
(508) 397-5870
12 in this area
28 Total Sales
-
Shirley Chatelain

Buyer's Agent in 2018
Shirley Chatelain
Coldwell Banker Realty - Newton
(617) 331-9141
39 Total Sales
Map
Source: MLS Property Information Network (MLS PIN)
MLS Number: 71599424
APN: HOPK-000025R-000017
- 180 Ash St
- 39 Chestnut St
- 5 Myrtle Ave Unit 2
- 4 Peter Porcaro Dr
- 7 Myrtle Ave Unit 3
- 13 Fitch Ave Unit 19
- 11 Fitch Ave Unit 18
- 16 Fitch Ave Unit 6
- 14 Fitch Ave Unit 7
- 12 Fitch Ave Unit 8
- 10 Fitch Ave Unit 9
- 20 Davenport Ln Unit 20
- 10 Oak St
- 3 Fitch Ave Unit 14
- 6 Fitch Ave Unit 11
- 39 Blueberry Ln
- 85 S Mill St
- 211 Hayden Rowe St
- 14 Pendulum Pass
- 30 Eastview Rd
