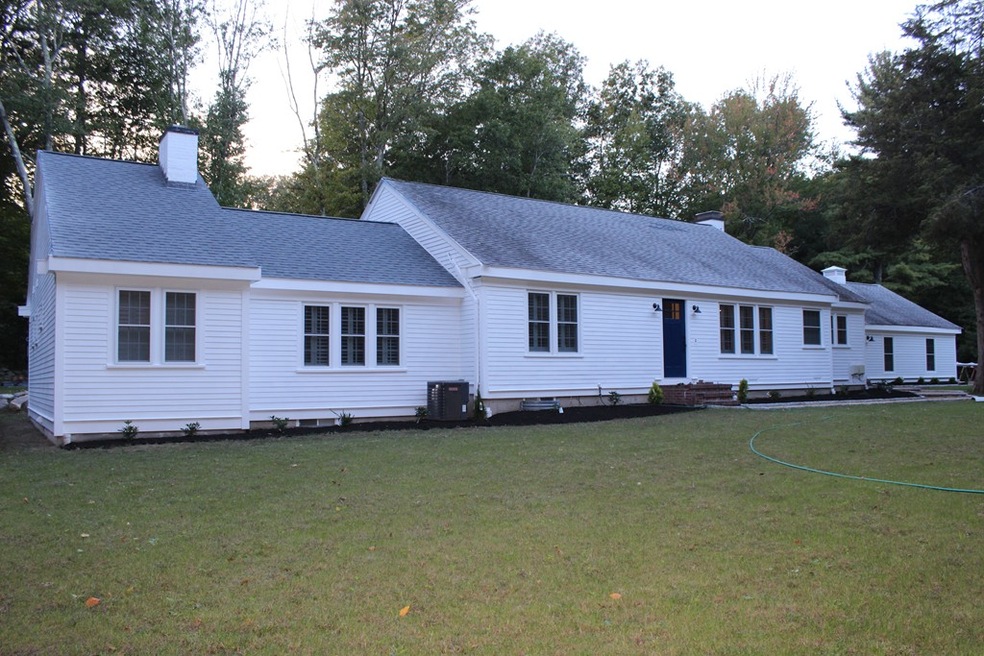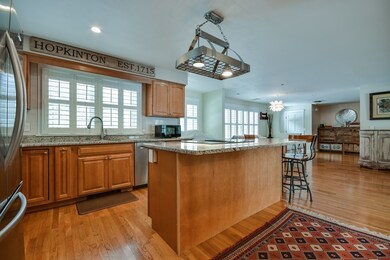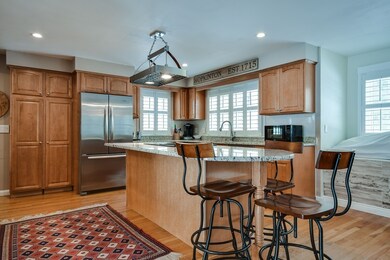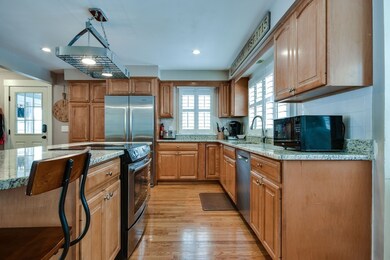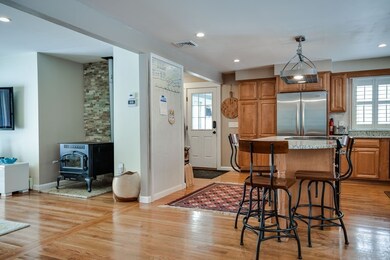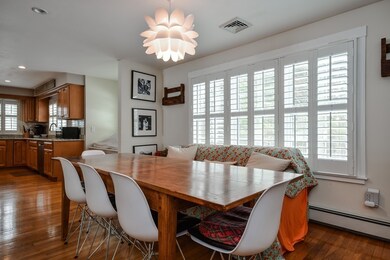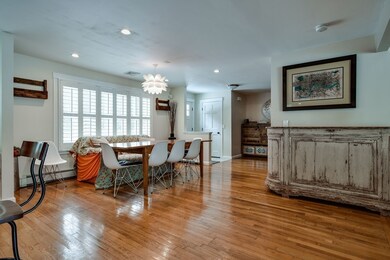
1 Trailside Ln Hopkinton, MA 01748
Highlights
- Spa
- Deck
- Patio
- Marathon Elementary School Rated A-
- Wood Flooring
- Security Service
About This Home
As of September 2022RARE Open floor plan updated 3 BR, 3 bath RANCH home w/ added bonus of an adorable 678 sq ft 1 BR 1 bath AUXILIARY APARTMENT, all on private 1.48 acre lot. Let's start with the RANCH home, which features natural sunlight, fresh paint in neutral decor, & hardwood throughout. Open kitchen offers granite counters, center island breakfast bar & access to convenient mudroom & breezeway entrance. This beautiful kitchen opens to dining room w/ picture window and living room. Living room features Pellet stove & sliders to patio. Gorgeous updated master suite features beautiful new bath, large walk-in closet, laundry room, & private deck w/ hot tub. Two additional bedrooms (one of which has its own full bath) & third full bath complete the bedroom area. Unique APARTMENT set-up is ideal for au pair, in-law, or potential rental income & features good-sized bedroom, living room, kitchen, office, full bath, laundry, all freshly painted and newer carpets. Private setting yet great commute location.
Home Details
Home Type
- Single Family
Est. Annual Taxes
- $13,041
Year Built
- Built in 1940
Lot Details
- Year Round Access
- Property is zoned A1
Parking
- 2 Car Garage
Kitchen
- Range
- Dishwasher
Flooring
- Wood
- Wall to Wall Carpet
- Tile
Outdoor Features
- Spa
- Deck
- Patio
Utilities
- Central Air
- Hot Water Baseboard Heater
- Heating System Uses Oil
- Electric Water Heater
- Private Sewer
Additional Features
- Basement
Community Details
- Security Service
Listing and Financial Details
- Assessor Parcel Number M:0R25 B:0017 L:0
Ownership History
Purchase Details
Home Financials for this Owner
Home Financials are based on the most recent Mortgage that was taken out on this home.Purchase Details
Home Financials for this Owner
Home Financials are based on the most recent Mortgage that was taken out on this home.Purchase Details
Home Financials for this Owner
Home Financials are based on the most recent Mortgage that was taken out on this home.Purchase Details
Home Financials for this Owner
Home Financials are based on the most recent Mortgage that was taken out on this home.Similar Homes in the area
Home Values in the Area
Average Home Value in this Area
Purchase History
| Date | Type | Sale Price | Title Company |
|---|---|---|---|
| Not Resolvable | $660,000 | -- | |
| Not Resolvable | $492,000 | -- | |
| Deed | $295,000 | -- | |
| Deed | $300,000 | -- |
Mortgage History
| Date | Status | Loan Amount | Loan Type |
|---|---|---|---|
| Open | $740,000 | Purchase Money Mortgage | |
| Closed | $232,000 | Credit Line Revolving | |
| Closed | $510,000 | Stand Alone Refi Refinance Of Original Loan | |
| Closed | $527,000 | Stand Alone Refi Refinance Of Original Loan | |
| Closed | $528,000 | New Conventional | |
| Previous Owner | $98,400 | Credit Line Revolving | |
| Previous Owner | $393,600 | New Conventional | |
| Previous Owner | $49,150 | No Value Available | |
| Previous Owner | $334,000 | No Value Available | |
| Previous Owner | $335,000 | No Value Available | |
| Previous Owner | $130,000 | No Value Available | |
| Previous Owner | $236,000 | Purchase Money Mortgage | |
| Previous Owner | $240,000 | Purchase Money Mortgage |
Property History
| Date | Event | Price | Change | Sq Ft Price |
|---|---|---|---|---|
| 09/15/2022 09/15/22 | Sold | $925,000 | +2.9% | $310 / Sq Ft |
| 08/05/2022 08/05/22 | Pending | -- | -- | -- |
| 08/03/2022 08/03/22 | For Sale | $899,000 | +36.2% | $301 / Sq Ft |
| 06/29/2018 06/29/18 | Sold | $660,000 | +1.6% | $221 / Sq Ft |
| 02/20/2018 02/20/18 | Pending | -- | -- | -- |
| 02/14/2018 02/14/18 | For Sale | $649,900 | +32.1% | $218 / Sq Ft |
| 03/03/2014 03/03/14 | Sold | $492,000 | -1.6% | $184 / Sq Ft |
| 12/31/2013 12/31/13 | Pending | -- | -- | -- |
| 11/07/2013 11/07/13 | Price Changed | $499,900 | -3.8% | $187 / Sq Ft |
| 10/21/2013 10/21/13 | For Sale | $519,900 | -- | $194 / Sq Ft |
Tax History Compared to Growth
Tax History
| Year | Tax Paid | Tax Assessment Tax Assessment Total Assessment is a certain percentage of the fair market value that is determined by local assessors to be the total taxable value of land and additions on the property. | Land | Improvement |
|---|---|---|---|---|
| 2025 | $13,041 | $919,700 | $367,200 | $552,500 |
| 2024 | $12,835 | $878,500 | $349,800 | $528,700 |
| 2023 | $11,484 | $726,400 | $307,500 | $418,900 |
| 2022 | $11,613 | $681,900 | $280,100 | $401,800 |
| 2021 | $11,245 | $658,400 | $271,800 | $386,600 |
| 2020 | $10,587 | $629,400 | $265,700 | $363,700 |
| 2019 | $8,875 | $516,900 | $255,700 | $261,200 |
| 2018 | $8,458 | $500,500 | $243,900 | $256,600 |
| 2017 | $7,768 | $462,400 | $237,300 | $225,100 |
| 2016 | $7,684 | $451,200 | $232,600 | $218,600 |
| 2015 | $7,331 | $408,200 | $226,100 | $182,100 |
Agents Affiliated with this Home
-
Chuck Joseph

Seller's Agent in 2022
Chuck Joseph
RE/MAX
(508) 509-6169
65 in this area
76 Total Sales
-
Ann Clark

Seller Co-Listing Agent in 2022
Ann Clark
RE/MAX
(508) 439-2728
34 in this area
52 Total Sales
-
P
Buyer's Agent in 2022
Paul Cakounes
Maloney Properties, Inc.
-
Dympna Atwell

Seller Co-Listing Agent in 2018
Dympna Atwell
Century 21 Custom Home Realty
(508) 397-5870
12 in this area
28 Total Sales
-
Shirley Chatelain

Buyer's Agent in 2018
Shirley Chatelain
Coldwell Banker Realty - Newton
(617) 331-9141
39 Total Sales
Map
Source: MLS Property Information Network (MLS PIN)
MLS Number: 72281431
APN: HOPK-000025R-000017
- 180 Ash St
- 39 Chestnut St
- 5 Myrtle Ave Unit 2
- 4 Peter Porcaro Dr
- 7 Myrtle Ave Unit 3
- 13 Fitch Ave Unit 19
- 11 Fitch Ave Unit 18
- 16 Fitch Ave Unit 6
- 14 Fitch Ave Unit 7
- 12 Fitch Ave Unit 8
- 10 Fitch Ave Unit 9
- 20 Davenport Ln Unit 20
- 10 Oak St
- 3 Fitch Ave Unit 14
- 6 Fitch Ave Unit 11
- 39 Blueberry Ln
- 85 S Mill St
- 211 Hayden Rowe St
- 14 Pendulum Pass
- 30 Eastview Rd
