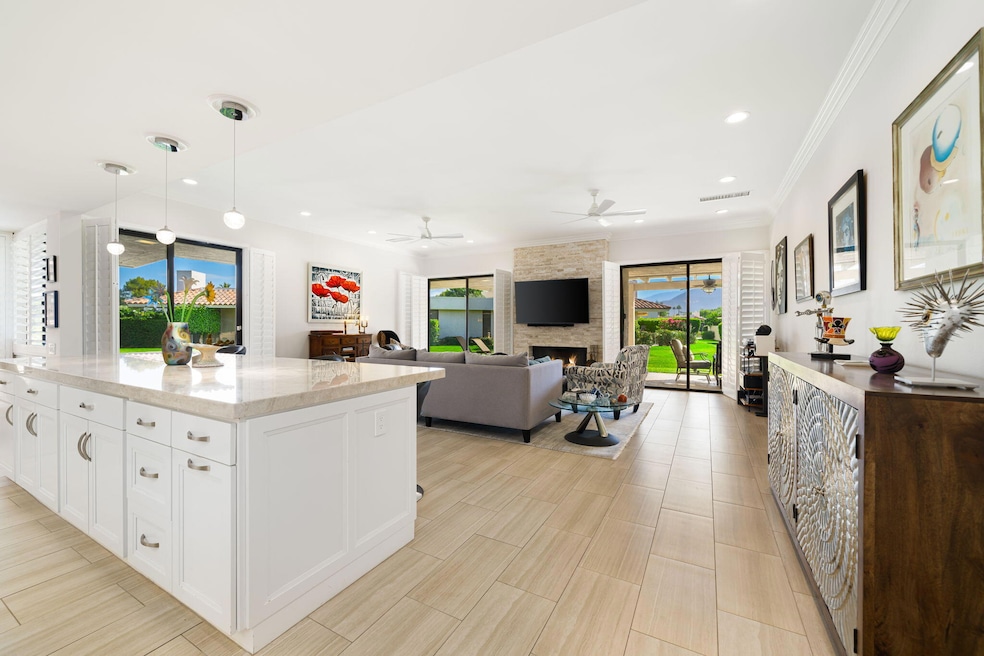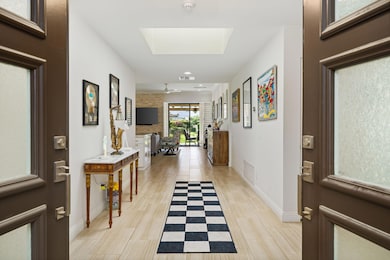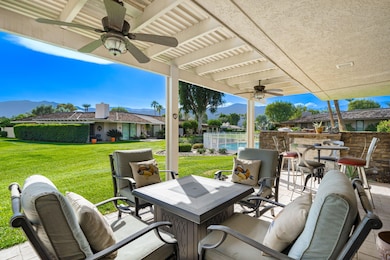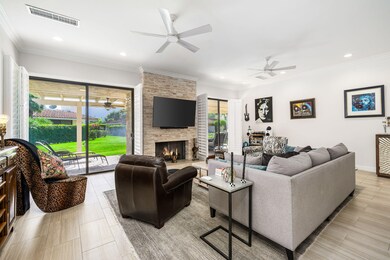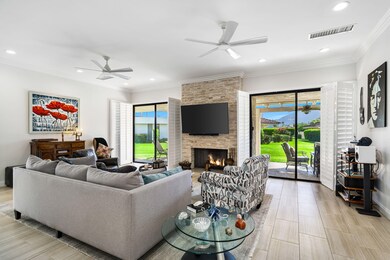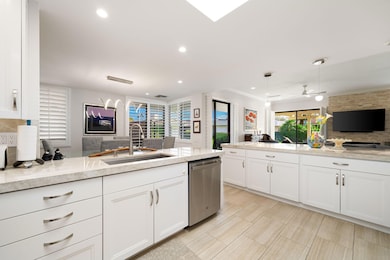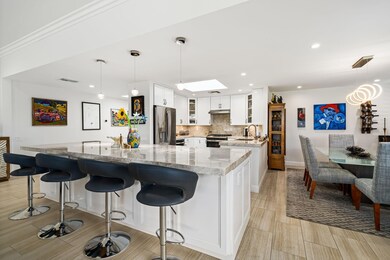
1 Tulane Ct Rancho Mirage, CA 92270
Springs Country Club NeighborhoodEstimated payment $8,109/month
Highlights
- Golf Course Community
- In Ground Pool
- Gated Community
- Fitness Center
- Gourmet Kitchen
- Updated Kitchen
About This Home
This stunning Cypress Point home, meticulously remodeled in 2020 & 2021, offers over 3,000 sq. ft. of living space with breathtaking south and west-facing views across a serene greenbelt with a community pool nearby.Step into an expansive open floor plan, where the kitchen seamlessly flows into the living area, perfect for entertaining. The gourmet kitchen is a chef's delight, boasting Taj Mahal granite countertops, a GE stainless steel refrigerator, a gas range with center griddle, a ZLINE microwave drawer, and abundant cabinetry.Retreat to the primary suite, featuring a spa-like bathroom with a soaking tub, dual sinks, quartz countertops, and a spacious shower. The secondary suite offers a walk-in shower, dual sinks, and a sophisticated defogging backlighted mirror. The guest bath is equally impressive with a walk-in shower and elegant Taj Mahal countertops.Every detail has been attended to with new flooring throughout the living areas and updated fixtures. The outside entertainment areas are equally impressive with an outdoor kitchen complete with granite countertops, a built-in BBQ with rotisserie, gas burners, fridge, icemaker, and a sink--all in durable stainless steel. Enjoy al fresco dining under aluminum patio covers with remote-controlled fan lights.The Springs offers a full range of amenities with 24/7 security, multiple pools, a renovated clubhouse, newly updated grill, and a gym with multiple tennis and pickle ball courts.
Home Details
Home Type
- Single Family
Est. Annual Taxes
- $13,594
Year Built
- Built in 1980
Lot Details
- 4,791 Sq Ft Lot
- Cul-De-Sac
- Landscaped
- Sprinkler System
HOA Fees
- $1,709 Monthly HOA Fees
Property Views
- Mountain
- Park or Greenbelt
Home Design
- Slab Foundation
Interior Spaces
- 3,088 Sq Ft Home
- 1-Story Property
- High Ceiling
- Ceiling Fan
- Skylights
- Recessed Lighting
- Stone Fireplace
- Shutters
- Entryway
- Living Room with Fireplace
- Dining Area
Kitchen
- Gourmet Kitchen
- Updated Kitchen
- Gas Oven
- Microwave
- Dishwasher
- Kitchen Island
- Stone Countertops
- Disposal
Flooring
- Carpet
- Tile
Bedrooms and Bathrooms
- 3 Bedrooms
- Remodeled Bathroom
- 3 Full Bathrooms
- Double Vanity
- Secondary bathroom tub or shower combo
- Shower Only in Secondary Bathroom
Laundry
- Laundry Room
- Dryer
- Washer
Parking
- 3 Car Direct Access Garage
- Garage Door Opener
- Driveway
- Golf Cart Garage
Pool
- In Ground Pool
- Heated Spa
- In Ground Spa
Utilities
- Forced Air Heating and Cooling System
- Underground Utilities
- Property is located within a water district
- Cable TV Available
Listing and Financial Details
- Assessor Parcel Number 688100018
Community Details
Overview
- Association fees include building & grounds, security, insurance, cable TV
- The Springs Country Club Subdivision, Cypress Point Floorplan
- On-Site Maintenance
- Community Lake
- Planned Unit Development
Amenities
- Clubhouse
- Banquet Facilities
Recreation
- Golf Course Community
- Tennis Courts
- Pickleball Courts
- Sport Court
- Bocce Ball Court
- Fitness Center
- Community Pool
- Community Spa
Security
- Security Service
- Resident Manager or Management On Site
- Controlled Access
- Gated Community
Map
Home Values in the Area
Average Home Value in this Area
Tax History
| Year | Tax Paid | Tax Assessment Tax Assessment Total Assessment is a certain percentage of the fair market value that is determined by local assessors to be the total taxable value of land and additions on the property. | Land | Improvement |
|---|---|---|---|---|
| 2023 | $13,594 | $1,020,000 | $306,000 | $714,000 |
| 2022 | $4,996 | $348,108 | $87,022 | $261,086 |
| 2021 | $4,877 | $341,283 | $85,316 | $255,967 |
| 2020 | $4,638 | $337,785 | $84,442 | $253,343 |
| 2019 | $4,563 | $331,163 | $82,787 | $248,376 |
| 2018 | $4,482 | $324,670 | $81,165 | $243,505 |
| 2017 | $4,419 | $318,305 | $79,574 | $238,731 |
| 2016 | $4,298 | $312,064 | $78,014 | $234,050 |
| 2015 | $4,152 | $307,380 | $76,844 | $230,536 |
| 2014 | $4,122 | $301,361 | $75,340 | $226,021 |
Property History
| Date | Event | Price | Change | Sq Ft Price |
|---|---|---|---|---|
| 03/06/2025 03/06/25 | Price Changed | $950,000 | -4.9% | $308 / Sq Ft |
| 02/02/2025 02/02/25 | Price Changed | $999,000 | -9.2% | $324 / Sq Ft |
| 01/22/2025 01/22/25 | Price Changed | $1,100,000 | -7.6% | $356 / Sq Ft |
| 11/18/2024 11/18/24 | Price Changed | $1,190,000 | -2.9% | $385 / Sq Ft |
| 10/30/2024 10/30/24 | For Sale | $1,225,000 | +36.3% | $397 / Sq Ft |
| 03/19/2024 03/19/24 | For Sale | $899,000 | -10.1% | $291 / Sq Ft |
| 03/17/2022 03/17/22 | Price Changed | $999,999 | 0.0% | $324 / Sq Ft |
| 03/16/2022 03/16/22 | Sold | $1,000,000 | 0.0% | $324 / Sq Ft |
| 02/23/2022 02/23/22 | Pending | -- | -- | -- |
| 02/14/2022 02/14/22 | For Sale | $999,999 | +233.3% | $324 / Sq Ft |
| 07/27/2012 07/27/12 | Sold | $300,000 | -3.2% | $97 / Sq Ft |
| 06/07/2012 06/07/12 | Price Changed | $309,900 | -3.1% | $100 / Sq Ft |
| 05/11/2012 05/11/12 | Price Changed | $319,900 | -1.5% | $104 / Sq Ft |
| 03/28/2012 03/28/12 | Price Changed | $324,900 | -3.0% | $105 / Sq Ft |
| 02/08/2012 02/08/12 | Price Changed | $334,900 | -2.9% | $108 / Sq Ft |
| 01/26/2012 01/26/12 | Price Changed | $344,900 | -2.8% | $112 / Sq Ft |
| 01/06/2012 01/06/12 | For Sale | $354,900 | -- | $115 / Sq Ft |
Purchase History
| Date | Type | Sale Price | Title Company |
|---|---|---|---|
| Grant Deed | $1,000,000 | Fidelity National Title | |
| Interfamily Deed Transfer | -- | Fidelity National Title | |
| Interfamily Deed Transfer | -- | Fidelity National Title Co | |
| Interfamily Deed Transfer | -- | None Available | |
| Grant Deed | $300,000 | First American Title Company | |
| Trustee Deed | -- | First American Title Ins Co | |
| Grant Deed | -- | Accommodation | |
| Interfamily Deed Transfer | -- | First American Title Company | |
| Grant Deed | $615,000 | First American Title Company | |
| Interfamily Deed Transfer | -- | -- | |
| Interfamily Deed Transfer | -- | -- | |
| Interfamily Deed Transfer | -- | -- | |
| Grant Deed | $280,000 | American Title Co |
Mortgage History
| Date | Status | Loan Amount | Loan Type |
|---|---|---|---|
| Previous Owner | $408,750 | New Conventional | |
| Previous Owner | $100,000 | Future Advance Clause Open End Mortgage | |
| Previous Owner | $240,000 | Future Advance Clause Open End Mortgage | |
| Previous Owner | $200,000 | Stand Alone First | |
| Previous Owner | $242,000 | Purchase Money Mortgage | |
| Previous Owner | $240,000 | Unknown | |
| Previous Owner | $240,000 | Purchase Money Mortgage |
Similar Homes in the area
Source: California Desert Association of REALTORS®
MLS Number: 219119087
APN: 688-100-018
- 7 Tulane Ct
- 26 Stanford Dr
- 12 Dartmouth Dr
- 6 Trojan Ct
- 21 Dartmouth Dr
- 70 Columbia Dr
- 6 Amherst Ct
- 30 Dartmouth Dr
- 171 Yale Dr
- 1 Cornell Dr
- 111 Columbia Dr
- 10 Duke Dr
- 899 Island Dr Unit 506
- 899 Island Dr Unit 408
- 899 Island Dr Unit 304
- 39525 Kersten Rd
- 1 Rutgers Ct
- 6 Rutgers Ct
- 71345 Kempton Ave
- 9 Swarthmore Ct
