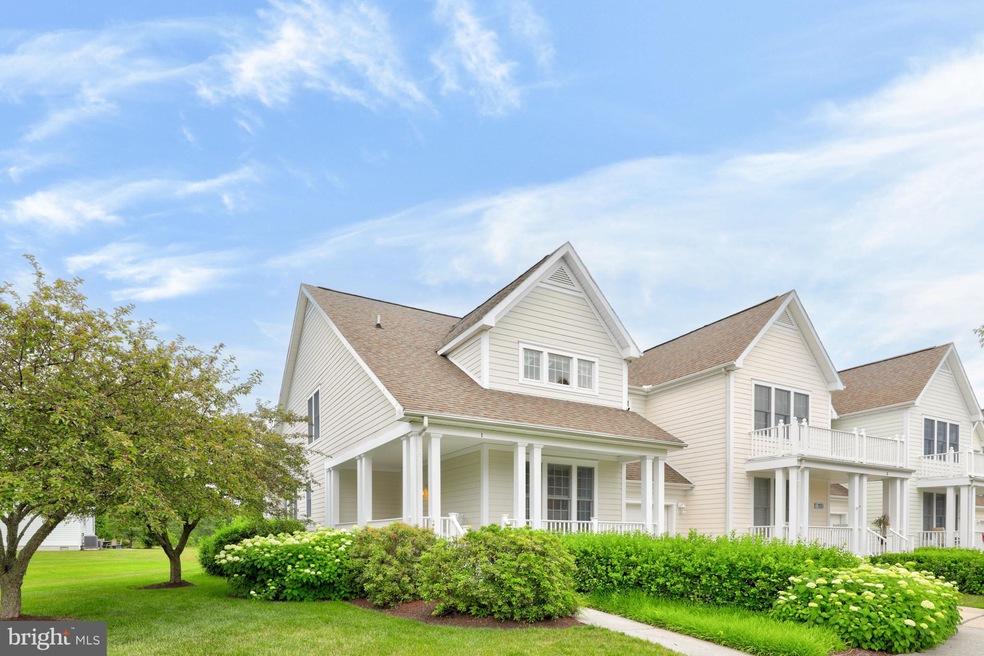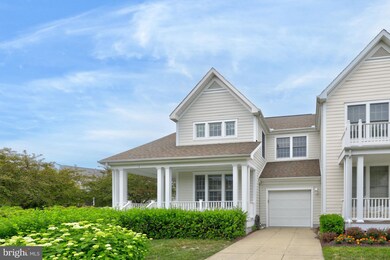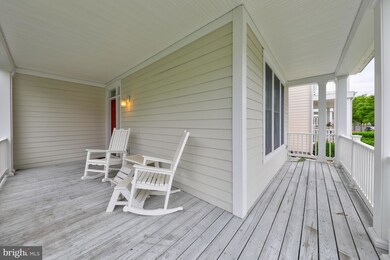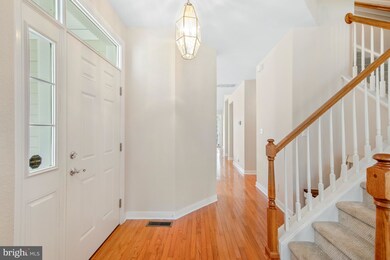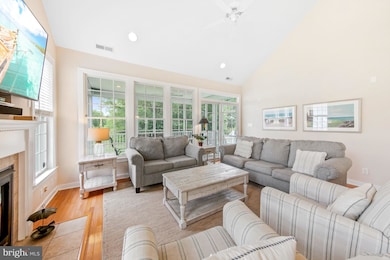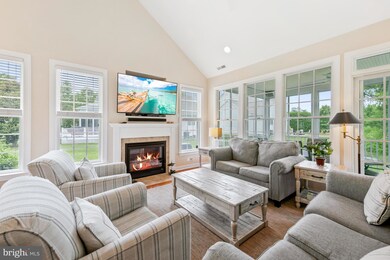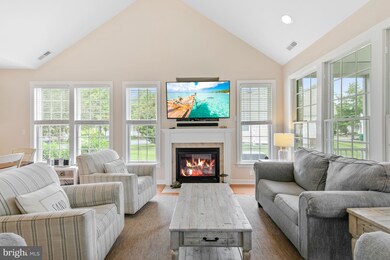
1 Tulip Poplar Turn Ocean View, DE 19970
Highlights
- Golf Course Community
- Fitness Center
- Gourmet Kitchen
- Lord Baltimore Elementary School Rated A-
- Transportation Service
- View of Trees or Woods
About This Home
As of August 2022Gorgeous end-unit, coastal townhome in the sought-after community of Bear Trap, blending refined elegance with a casual charm for exceptional coastal living. Tastefully decorated and well appointed, this lovely home is being sold furnished. Turnkey, ready with a spacious open floor plan bathed in natural light, hardwood flooring, a spacious family room boasting a gas fireplace, soaring cathedral ceiling and expansive windows giving way to a lovely, screened porch and generous deck overlooking the rear open space behind the home. Guests will gravitate to the gourmet kitchen featuring crisp white cabinetry, solid surface countertops, a substantial island with breakfast bar and adjacent dining area offering additional places to entertain. Retreat to the main floor primary bedroom complete with walk-in closet and ensuite bath with dual vanity, stall shower and private water closet. At the front of the home of the foyer is the cozy living room, the perfect spot to gather and watch a movie or play games at the end of a day at the beach. A powder bath, tucked-away laundry space and interior access to the oversized garage complete the main level. Make your way upstairs to the sleeping quarters, where you will find a second ensuite bedroom and two additional bedrooms sharing a full bath, each side with their own private vanity area. As a resident of The Village at Bear Trap Dunes, you’ll enjoy a rich and wide variety of amenities including The Village Pavilion: Indoor & Outdoor Pools, Fitness Center with Machine and Free-weight rooms, Whirlpool, Saunas and Community meeting room, Tennis, Volleyball, Basketball and Pickle Ball courts. Beach Shuttle stops are throughout the community. The Award winning 27-hole Championship Bear Trap Dunes Golf Course and Clubhouse with Restaurant, Pro-Shop and Banquet Facilities complete the amenity package. Truly resort style!
Last Agent to Sell the Property
Northrop Realty License #RA0020415 Listed on: 06/16/2022

Townhouse Details
Home Type
- Townhome
Est. Annual Taxes
- $2,201
Year Built
- Built in 2004
Lot Details
- 8,712 Sq Ft Lot
- Lot Dimensions are 119.00 x 161.00
- Sprinkler System
- Property is in excellent condition
HOA Fees
- $530 Monthly HOA Fees
Parking
- 1 Car Attached Garage
- 1 Driveway Space
- Front Facing Garage
- Garage Door Opener
Home Design
- Villa
- Frame Construction
- Architectural Shingle Roof
- HardiePlank Type
Interior Spaces
- 2,072 Sq Ft Home
- Property has 2 Levels
- Open Floorplan
- Furnished
- Vaulted Ceiling
- Ceiling Fan
- Recessed Lighting
- Gas Fireplace
- Double Pane Windows
- Vinyl Clad Windows
- Window Treatments
- Window Screens
- Six Panel Doors
- Family Room Off Kitchen
- Living Room
- Dining Area
- Screened Porch
- Views of Woods
- Crawl Space
Kitchen
- Gourmet Kitchen
- Gas Oven or Range
- Built-In Microwave
- Freezer
- Ice Maker
- Dishwasher
- Kitchen Island
- Upgraded Countertops
- Disposal
Flooring
- Wood
- Carpet
- Ceramic Tile
Bedrooms and Bathrooms
- En-Suite Primary Bedroom
- En-Suite Bathroom
- Walk-In Closet
- Bathtub with Shower
- Walk-in Shower
Laundry
- Laundry on main level
- Washer
Home Security
Outdoor Features
- Sport Court
- Deck
- Playground
- Play Equipment
Schools
- Lord Baltimore Elementary School
- Selbyville Middle School
- Indian River High School
Utilities
- Central Air
- Heat Pump System
- Vented Exhaust Fan
- 200+ Amp Service
- Electric Water Heater
- Cable TV Available
Listing and Financial Details
- Property is used as a vacation rental
- Tax Lot 360
- Assessor Parcel Number 134-16.00-1742.00
Community Details
Overview
- $400 Capital Contribution Fee
- Association fees include cable TV, common area maintenance, lawn maintenance, management, pool(s), reserve funds, snow removal, trash
- Village At Bear Trap Dunes HOA
- Bear Trap Subdivision
- Property Manager
Amenities
- Transportation Service
- Common Area
- Clubhouse
Recreation
- Golf Course Community
- Golf Course Membership Available
- Tennis Courts
- Community Basketball Court
- Volleyball Courts
- Community Playground
- Fitness Center
- Community Indoor Pool
- Lap or Exercise Community Pool
- Community Spa
Security
- Security Service
- Fire and Smoke Detector
Ownership History
Purchase Details
Home Financials for this Owner
Home Financials are based on the most recent Mortgage that was taken out on this home.Purchase Details
Home Financials for this Owner
Home Financials are based on the most recent Mortgage that was taken out on this home.Similar Homes in Ocean View, DE
Home Values in the Area
Average Home Value in this Area
Purchase History
| Date | Type | Sale Price | Title Company |
|---|---|---|---|
| Deed | $595,000 | Wolfe & Associates Llc | |
| Deed | $395,000 | None Available |
Mortgage History
| Date | Status | Loan Amount | Loan Type |
|---|---|---|---|
| Open | $476,000 | Credit Line Revolving |
Property History
| Date | Event | Price | Change | Sq Ft Price |
|---|---|---|---|---|
| 08/12/2022 08/12/22 | Sold | $595,000 | 0.0% | $287 / Sq Ft |
| 06/27/2022 06/27/22 | Pending | -- | -- | -- |
| 06/16/2022 06/16/22 | For Sale | $595,000 | +50.6% | $287 / Sq Ft |
| 07/10/2015 07/10/15 | Sold | $395,000 | 0.0% | $206 / Sq Ft |
| 07/01/2015 07/01/15 | Pending | -- | -- | -- |
| 04/08/2015 04/08/15 | For Sale | $395,000 | -- | $206 / Sq Ft |
Tax History Compared to Growth
Tax History
| Year | Tax Paid | Tax Assessment Tax Assessment Total Assessment is a certain percentage of the fair market value that is determined by local assessors to be the total taxable value of land and additions on the property. | Land | Improvement |
|---|---|---|---|---|
| 2024 | $1,789 | $43,150 | $3,000 | $40,150 |
| 2023 | $1,787 | $43,150 | $3,000 | $40,150 |
| 2022 | $1,756 | $43,150 | $3,000 | $40,150 |
| 2021 | $1,704 | $43,150 | $3,000 | $40,150 |
| 2020 | $1,626 | $43,150 | $3,000 | $40,150 |
| 2019 | $1,619 | $43,150 | $3,000 | $40,150 |
| 2018 | $1,633 | $43,150 | $0 | $0 |
| 2017 | $1,647 | $43,150 | $0 | $0 |
| 2016 | $1,451 | $43,150 | $0 | $0 |
| 2015 | $1,495 | $43,150 | $0 | $0 |
| 2014 | $1,473 | $43,150 | $0 | $0 |
Agents Affiliated with this Home
-
Shannon Smith

Seller's Agent in 2022
Shannon Smith
Creig Northrop Team of Long & Foster
(302) 539-2900
12 in this area
175 Total Sales
-
Maryhelen Garst

Seller Co-Listing Agent in 2022
Maryhelen Garst
Creig Northrop Team of Long & Foster
(302) 541-8894
5 in this area
23 Total Sales
-
Anthony MacDonald

Buyer's Agent in 2022
Anthony MacDonald
Iron Valley Real Estate Premier
(302) 535-3840
1 in this area
40 Total Sales
-
Colleen Windrow

Seller's Agent in 2015
Colleen Windrow
Keller Williams Realty
(443) 497-4917
78 in this area
177 Total Sales
Map
Source: Bright MLS
MLS Number: DESU2023178
APN: 134-16.00-1742.00
- 197 Willow Oak Ave
- 53 Willow Oak Ave Unit 53D
- 37433 Ocean Air Ln
- 69 Tulip Poplar Turn
- 37438 Ocean Air Dr
- 37530 Oak St
- 145 Willow Oak Ave
- 37264 Brenda Ln
- 37268 Brenda Ln
- 37599 Bluemont Turn
- 33888 Connecticut Ave
- 211 October Glory Ave
- 214 October Glory Ave Unit 214G
- 214 October Glory Ave Unit H
- 37704 Maple St
- 33170 Ponte Vecchio Plaza
- 392 Scranton Ln
- 37686 Holly St
- 382 Scranton Ln
- 256 Exeter St
