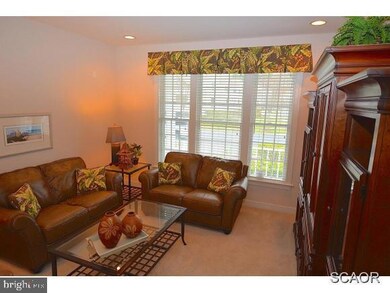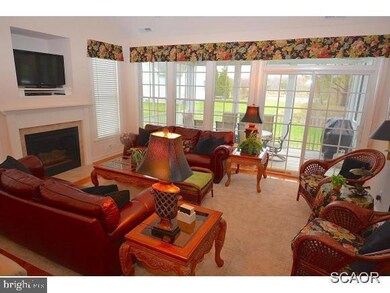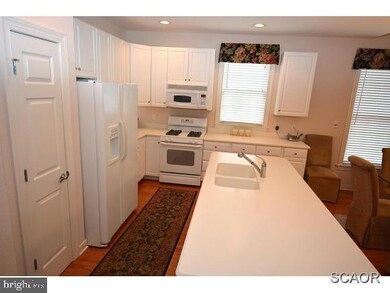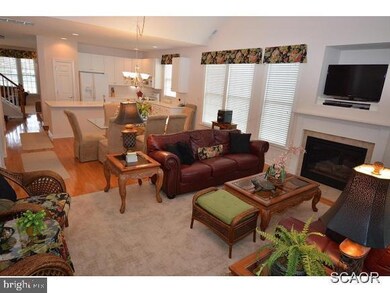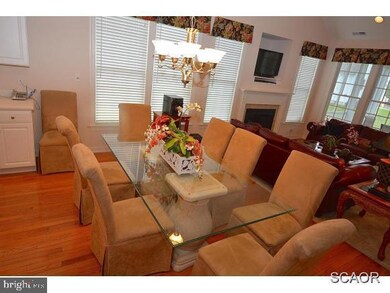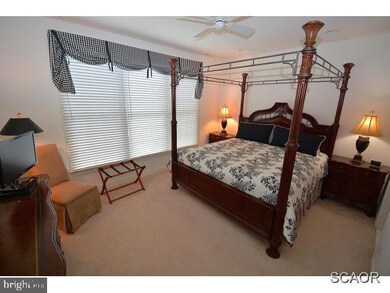
1 Tulip Poplar Turn Ocean View, DE 19970
Highlights
- Golf Club
- Fitness Center
- Colonial Architecture
- Lord Baltimore Elementary School Rated A-
- Lake View
- Deck
About This Home
As of August 2022Wow in all ways - end townhome professionally decorated, signed framed prints, Corian, hardwood, Surround Sound, Central Vacuum, built in cabinets, garage key pad, double master bedroom ensuites. Oversized location with views of golf and water.
Last Agent to Sell the Property
Keller Williams Realty License #RS-0024171 Listed on: 04/08/2015

Property Details
Home Type
- Condominium
Est. Annual Taxes
- $2,025
Year Built
- Built in 2004
HOA Fees
- $415 Monthly HOA Fees
Property Views
- Lake
- Pond
Home Design
- Colonial Architecture
- Coastal Architecture
- Architectural Shingle Roof
- Concrete Perimeter Foundation
- Stick Built Home
Interior Spaces
- 1,920 Sq Ft Home
- Property has 2 Levels
- Furnished
- Vaulted Ceiling
- Ceiling Fan
- Gas Fireplace
- Window Treatments
- Combination Kitchen and Dining Room
- Den
- Crawl Space
- Attic
Kitchen
- Breakfast Area or Nook
- Electric Oven or Range
- Microwave
- Ice Maker
- Dishwasher
- Disposal
Flooring
- Wood
- Carpet
- Tile or Brick
Bedrooms and Bathrooms
- 4 Bedrooms
- Main Floor Bedroom
Laundry
- Electric Dryer
- Washer
Parking
- Attached Garage
- Garage Door Opener
Outdoor Features
- Deck
- Screened Patio
- Porch
Location
- Flood Risk
Utilities
- Forced Air Heating and Cooling System
- Natural Gas Water Heater
Listing and Financial Details
- Property is used as a vacation rental
- Assessor Parcel Number 134-16.00-1742.00
Community Details
Overview
- Low-Rise Condominium
- Bear Trap Subdivision
Amenities
- Sauna
Recreation
- Golf Club
- Golf Course Community
- Community Basketball Court
- Community Playground
- Fitness Center
- Community Indoor Pool
- Community Spa
- Putting Green
Ownership History
Purchase Details
Home Financials for this Owner
Home Financials are based on the most recent Mortgage that was taken out on this home.Purchase Details
Home Financials for this Owner
Home Financials are based on the most recent Mortgage that was taken out on this home.Similar Homes in Ocean View, DE
Home Values in the Area
Average Home Value in this Area
Purchase History
| Date | Type | Sale Price | Title Company |
|---|---|---|---|
| Deed | $595,000 | Wolfe & Associates Llc | |
| Deed | $395,000 | None Available |
Mortgage History
| Date | Status | Loan Amount | Loan Type |
|---|---|---|---|
| Open | $476,000 | Credit Line Revolving |
Property History
| Date | Event | Price | Change | Sq Ft Price |
|---|---|---|---|---|
| 08/12/2022 08/12/22 | Sold | $595,000 | 0.0% | $287 / Sq Ft |
| 06/27/2022 06/27/22 | Pending | -- | -- | -- |
| 06/16/2022 06/16/22 | For Sale | $595,000 | +50.6% | $287 / Sq Ft |
| 07/10/2015 07/10/15 | Sold | $395,000 | 0.0% | $206 / Sq Ft |
| 07/01/2015 07/01/15 | Pending | -- | -- | -- |
| 04/08/2015 04/08/15 | For Sale | $395,000 | -- | $206 / Sq Ft |
Tax History Compared to Growth
Tax History
| Year | Tax Paid | Tax Assessment Tax Assessment Total Assessment is a certain percentage of the fair market value that is determined by local assessors to be the total taxable value of land and additions on the property. | Land | Improvement |
|---|---|---|---|---|
| 2024 | $1,789 | $43,150 | $3,000 | $40,150 |
| 2023 | $1,787 | $43,150 | $3,000 | $40,150 |
| 2022 | $1,756 | $43,150 | $3,000 | $40,150 |
| 2021 | $1,704 | $43,150 | $3,000 | $40,150 |
| 2020 | $1,626 | $43,150 | $3,000 | $40,150 |
| 2019 | $1,619 | $43,150 | $3,000 | $40,150 |
| 2018 | $1,633 | $43,150 | $0 | $0 |
| 2017 | $1,647 | $43,150 | $0 | $0 |
| 2016 | $1,451 | $43,150 | $0 | $0 |
| 2015 | $1,495 | $43,150 | $0 | $0 |
| 2014 | $1,473 | $43,150 | $0 | $0 |
Agents Affiliated with this Home
-
Shannon Smith

Seller's Agent in 2022
Shannon Smith
Creig Northrop Team of Long & Foster
(302) 539-2900
12 in this area
175 Total Sales
-
Maryhelen Garst

Seller Co-Listing Agent in 2022
Maryhelen Garst
Creig Northrop Team of Long & Foster
(302) 541-8894
5 in this area
23 Total Sales
-
Anthony MacDonald

Buyer's Agent in 2022
Anthony MacDonald
Iron Valley Real Estate Premier
(302) 535-3840
1 in this area
40 Total Sales
-
Colleen Windrow

Seller's Agent in 2015
Colleen Windrow
Keller Williams Realty
(443) 497-4917
78 in this area
177 Total Sales
Map
Source: Bright MLS
MLS Number: 1001004804
APN: 134-16.00-1742.00
- 197 Willow Oak Ave
- 53 Willow Oak Ave Unit 53D
- 145 Willow Oak Ave
- 37433 Ocean Air Ln
- 37530 Oak St
- 69 Tulip Poplar Turn
- 37438 Ocean Air Dr
- 37264 Brenda Ln
- 37599 Bluemont Turn
- 37268 Brenda Ln
- 33888 Connecticut Ave
- 211 October Glory Ave
- 33170 Ponte Vecchio Plaza
- 214 October Glory Ave Unit 214G
- 214 October Glory Ave Unit H
- 37704 Maple St
- 37686 Holly St
- 0 Shady Dell Park Birch Unit DESU2084840
- 90 Willow Oak Ave
- 80 Willow Oak Ave

