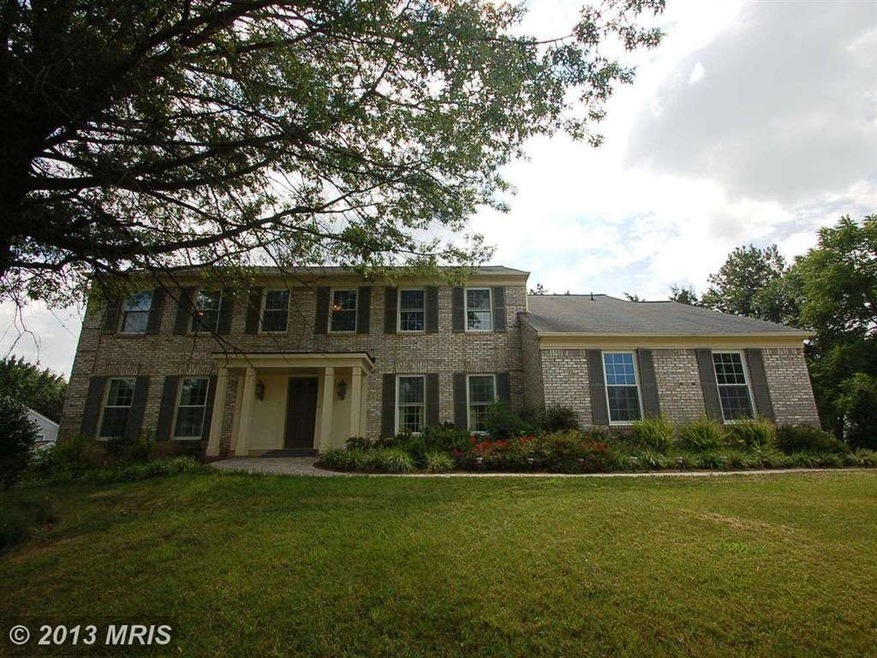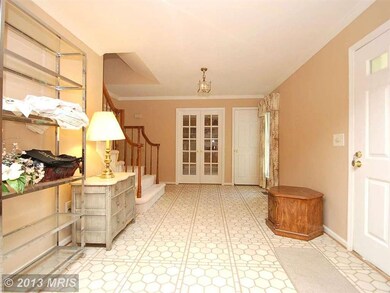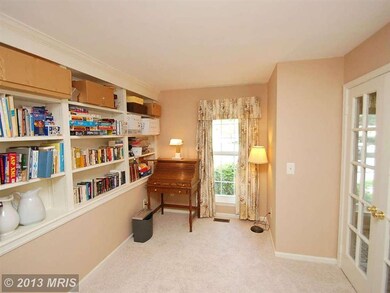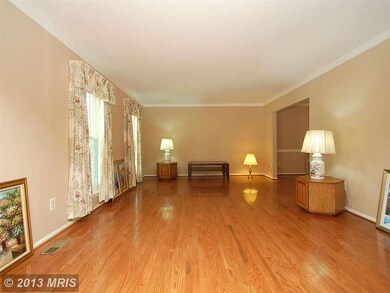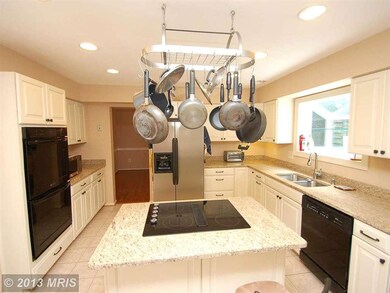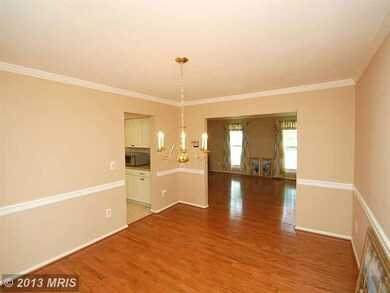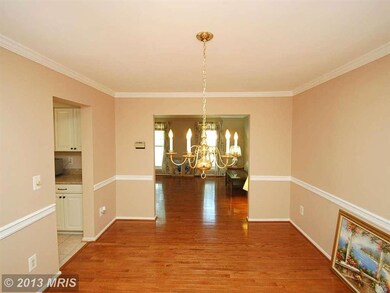
1 Tyler Ln Sterling, VA 20165
Estimated Value: $936,000 - $981,000
Highlights
- 0.43 Acre Lot
- Open Floorplan
- Deck
- Countryside Elementary School Rated A-
- Colonial Architecture
- Premium Lot
About This Home
As of November 2013AWESOME PULTE BUILT LGE WILLIAMSBURG II COL w/PORCH-FLAGSTONE WALKWAY-4 BDRMS/3.5 BA/2 FIN LVLS-ML W/NEW HDWD FLRS/LGE FOYER/DEN W/BI SHELVES/NEW KIT CAB'S,COOKTOP ON ISLAND,DOUBLE OVENS,REFRIG-'13, FAM RM W/WOOD FRPL,LAUNDRY-UL CARPET/PAD IN '13, MSTR W/2CLOSETS, LGE BDRMS, SKYLIGHT-LL W/LGE PART FIN REC RM, 5TH BDRM, 3RD FULL BA, WKSHOP-W/O TO FULLY FENCED-IN REAR YD-LGE DECK W/NEW DECKING BRDS
Last Agent to Sell the Property
Ronald Rush
Long & Foster Real Estate, Inc. License #MRIS:13447 Listed on: 07/25/2013
Co-Listed By
Wil Bell
Long & Foster Real Estate, Inc.
Last Buyer's Agent
Starla Vitori
Long & Foster Real Estate, Inc.

Home Details
Home Type
- Single Family
Est. Annual Taxes
- $6,292
Year Built
- Built in 1984
Lot Details
- 0.43 Acre Lot
- Back Yard Fenced
- Landscaped
- Premium Lot
- The property's topography is level
- Wooded Lot
- Backs to Trees or Woods
- Property is in very good condition
HOA Fees
- $65 Monthly HOA Fees
Parking
- 2 Car Attached Garage
- Garage Door Opener
Home Design
- Colonial Architecture
- Asphalt Roof
- Vinyl Siding
- Brick Front
Interior Spaces
- Property has 3 Levels
- Open Floorplan
- Wet Bar
- Built-In Features
- Cathedral Ceiling
- Ceiling Fan
- Fireplace With Glass Doors
- Fireplace Mantel
- Window Treatments
- Sliding Doors
- Mud Room
- Entrance Foyer
- Family Room Off Kitchen
- Living Room
- Dining Room
- Den
- Game Room
- Workshop
- Utility Room
- Home Gym
- Wood Flooring
- Attic
Kitchen
- Eat-In Kitchen
- Built-In Double Oven
- Down Draft Cooktop
- Microwave
- Ice Maker
- Dishwasher
- Kitchen Island
- Upgraded Countertops
- Disposal
Bedrooms and Bathrooms
- 4 Bedrooms
- En-Suite Primary Bedroom
- En-Suite Bathroom
- 3.5 Bathrooms
Laundry
- Laundry Room
- Front Loading Dryer
- Front Loading Washer
Partially Finished Basement
- Walk-Out Basement
- Basement Fills Entire Space Under The House
- Connecting Stairway
- Rear Basement Entry
- Shelving
- Workshop
Accessible Home Design
- Modifications for wheelchair accessibility
Outdoor Features
- Deck
- Patio
- Porch
Utilities
- Forced Air Heating and Cooling System
- Heat Pump System
- Electric Water Heater
- Fiber Optics Available
- Multiple Phone Lines
- Cable TV Available
Listing and Financial Details
- Tax Lot 160
- Assessor Parcel Number 028386581000
Community Details
Overview
- Association fees include common area maintenance, management, pool(s), snow removal, trash
- Built by PULTE
- Williamsbrg Ii
- The community has rules related to alterations or architectural changes, no recreational vehicles, boats or trailers
Recreation
- Community Playground
- Community Pool
- Jogging Path
- Bike Trail
Ownership History
Purchase Details
Home Financials for this Owner
Home Financials are based on the most recent Mortgage that was taken out on this home.Similar Homes in Sterling, VA
Home Values in the Area
Average Home Value in this Area
Purchase History
| Date | Buyer | Sale Price | Title Company |
|---|---|---|---|
| Hale Andrew S | $565,000 | -- |
Mortgage History
| Date | Status | Borrower | Loan Amount |
|---|---|---|---|
| Open | Hale Andrew S | $675,000 | |
| Closed | Hale Andrew S | $650,740 | |
| Closed | Hale Andrew S | $641,225 | |
| Closed | Susan Hale Andrew S | $630,000 | |
| Closed | Hale Andrew S | $558,673 | |
| Closed | Hale Andrew S | $565,000 | |
| Previous Owner | Soltoff Roy | $175,000 | |
| Previous Owner | Soltoff Roy | $150,000 |
Property History
| Date | Event | Price | Change | Sq Ft Price |
|---|---|---|---|---|
| 11/22/2013 11/22/13 | Sold | $565,000 | -2.6% | $187 / Sq Ft |
| 10/21/2013 10/21/13 | Pending | -- | -- | -- |
| 09/03/2013 09/03/13 | Price Changed | $579,900 | -1.7% | $192 / Sq Ft |
| 07/25/2013 07/25/13 | For Sale | $590,000 | -- | $195 / Sq Ft |
Tax History Compared to Growth
Tax History
| Year | Tax Paid | Tax Assessment Tax Assessment Total Assessment is a certain percentage of the fair market value that is determined by local assessors to be the total taxable value of land and additions on the property. | Land | Improvement |
|---|---|---|---|---|
| 2024 | $7,301 | $844,000 | $265,400 | $578,600 |
| 2023 | $7,300 | $834,310 | $265,400 | $568,910 |
| 2022 | $6,813 | $765,550 | $240,400 | $525,150 |
| 2021 | $6,803 | $694,160 | $195,400 | $498,760 |
| 2020 | $6,647 | $642,220 | $185,400 | $456,820 |
| 2019 | $6,534 | $625,310 | $185,400 | $439,910 |
| 2018 | $6,743 | $621,480 | $185,400 | $436,080 |
| 2017 | $6,584 | $585,280 | $185,400 | $399,880 |
| 2016 | $6,686 | $583,900 | $0 | $0 |
| 2015 | $7,033 | $434,210 | $0 | $434,210 |
| 2014 | $6,401 | $368,820 | $0 | $368,820 |
Agents Affiliated with this Home
-

Seller's Agent in 2013
Ronald Rush
Long & Foster
-
W
Seller Co-Listing Agent in 2013
Wil Bell
Long & Foster
-

Buyer's Agent in 2013
Starla Vitori
Long & Foster
(703) 963-0177
Map
Source: Bright MLS
MLS Number: 1003636548
APN: 028-38-6581
- 14 Mucklehany Ln
- 34 Palmer Ct
- 7 Bentmoor Ct
- 36 Ferguson Ct
- 20524 Blue Heron Terrace
- 47 Quincy Ct
- 214 Primavera Cir
- 73 Mcpherson Cir
- 10 Jeremy Ct
- 11 Jeremy Ct
- 30 Huntley Ct
- 34 Gannon Way
- 16 Darian Ct
- 45410 Lakeside Dr
- 45406 Lakeside Dr
- 110 Westwick Ct Unit 7
- 104 Westwick Ct Unit 1
- 33 Lyndhurst Ct
- 45952 Swallow Terrace
- 20975 Bluebird Square
