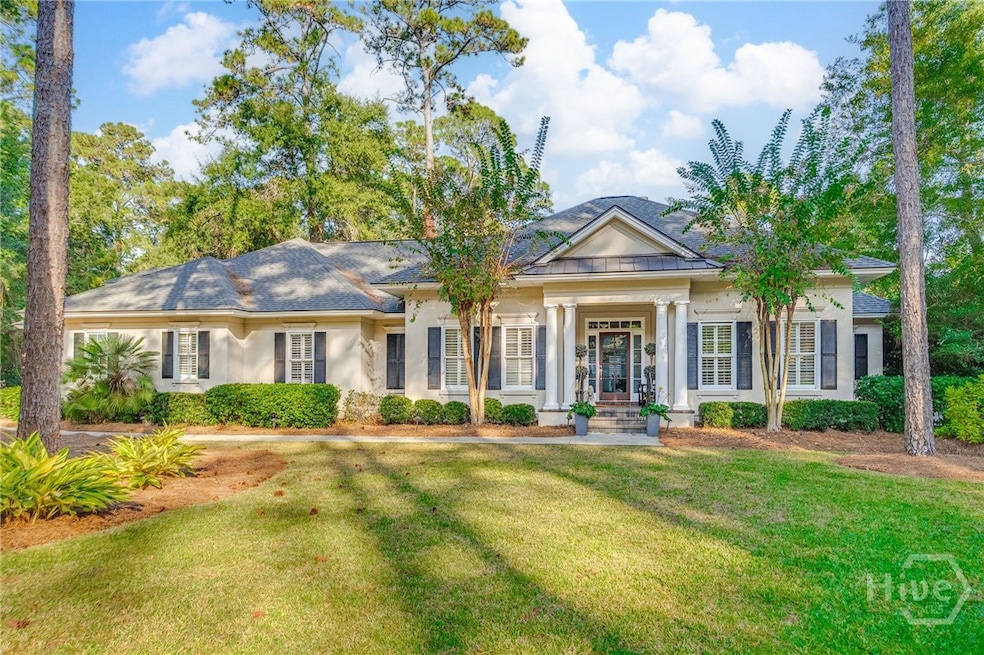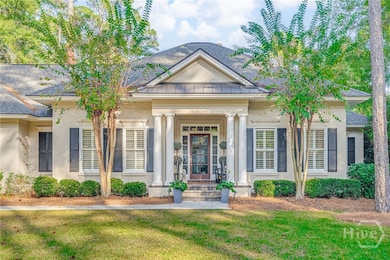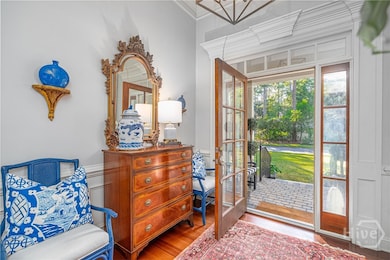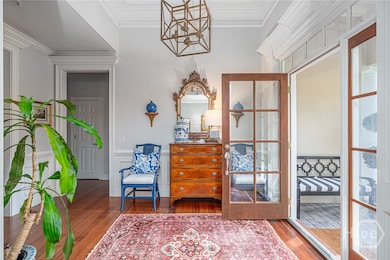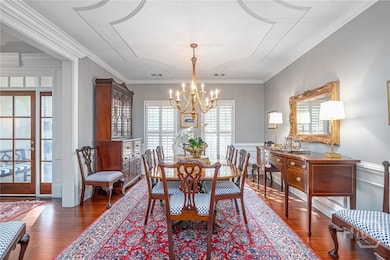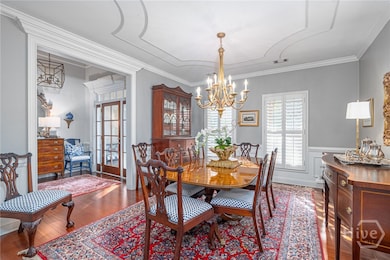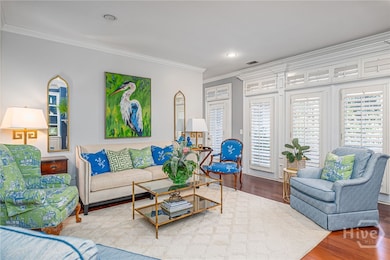1 Tything Man Ln Savannah, GA 31411
Estimated payment $7,249/month
Highlights
- Popular Property
- Boat Dock
- Fitness Center
- Marina
- Golf Course Community
- Gourmet Kitchen
About This Home
Discover timeless sophistication and modern comfort at this exceptional residence in the highly desirable neighborhood of The Landings. With 4 bedrooms, 4 full baths, and over 3,700 square feet of thoughtfully designed living space, this home blends Low Country charm with elegant updates for today’s lifestyle. Inside, you’ll find bright, open living areas enhanced by plantation shutters throughout and beautiful architectural details. The heart of the home has been completely renovated- the gourmet kitchen! Gather and Entertain around high-end finishes, quartz countertops, designer cabinetry, and stainless steel appliances or move outdoors and enjoy the fenced backyard retreat year round. The flexible fourth bedroom provides versatility as a home office or guest suite. With a new roof, new HVAC systems, and new full house generator, the home offers peace of mind. The Landings Club offers 6 Golf Courses, Tennis/Pickleball courts, Wellness Center, Dining, Deep Water Marinas and more!
Home Details
Home Type
- Single Family
Est. Annual Taxes
- $7,059
Year Built
- Built in 2003
Lot Details
- 0.4 Acre Lot
- Fenced Yard
- Wrought Iron Fence
- Property is zoned PUD
HOA Fees
- $204 Monthly HOA Fees
Parking
- 2 Car Attached Garage
- Garage Door Opener
- Golf Cart Garage
Home Design
- Colonial Architecture
- Traditional Architecture
- Slab Foundation
- Asphalt Roof
- Stucco
Interior Spaces
- 3,088 Sq Ft Home
- 1-Story Property
- Built-In Features
- High Ceiling
- Recessed Lighting
- Wood Burning Fireplace
- Gas Fireplace
- Plantation Shutters
- Entrance Foyer
- Living Room with Fireplace
- Views of Trees
- Pull Down Stairs to Attic
Kitchen
- Gourmet Kitchen
- Double Oven
- Range
- Microwave
- Dishwasher
- Kitchen Island
Bedrooms and Bathrooms
- 4 Bedrooms
- Primary Bedroom Suite
- 4 Full Bathrooms
- Double Vanity
- Garden Bath
- Separate Shower
Laundry
- Laundry Room
- Washer and Dryer Hookup
Outdoor Features
- Patio
- Fire Pit
Schools
- Hesse Elementary School
Utilities
- Central Heating and Cooling System
- Heating System Uses Gas
- Underground Utilities
- Gas Water Heater
- Cable TV Available
Listing and Financial Details
- Tax Lot 124
- Assessor Parcel Number 1016202036
Community Details
Overview
- The Landings Subdivision
Amenities
- Clubhouse
Recreation
- Boat Dock
- Marina
- Golf Course Community
- Tennis Courts
- Community Playground
- Fitness Center
- Community Pool
- Park
- Trails
Security
- Security Service
- Gated Community
Map
Home Values in the Area
Average Home Value in this Area
Tax History
| Year | Tax Paid | Tax Assessment Tax Assessment Total Assessment is a certain percentage of the fair market value that is determined by local assessors to be the total taxable value of land and additions on the property. | Land | Improvement |
|---|---|---|---|---|
| 2025 | $7,059 | $393,200 | $90,000 | $303,200 |
| 2024 | $7,059 | $390,640 | $90,000 | $300,640 |
| 2023 | $6,170 | $300,080 | $74,000 | $226,080 |
| 2022 | $6,508 | $252,400 | $48,000 | $204,400 |
| 2021 | $6,521 | $193,480 | $32,200 | $161,280 |
| 2020 | $6,587 | $193,520 | $32,200 | $161,320 |
| 2019 | $6,672 | $193,520 | $32,200 | $161,320 |
| 2018 | $6,868 | $185,520 | $32,200 | $153,320 |
| 2017 | $6,570 | $186,400 | $32,200 | $154,200 |
| 2016 | $6,156 | $183,560 | $32,200 | $151,360 |
| 2015 | $5,568 | $165,640 | $32,200 | $133,440 |
| 2014 | $8,694 | $180,480 | $0 | $0 |
Property History
| Date | Event | Price | List to Sale | Price per Sq Ft | Prior Sale |
|---|---|---|---|---|---|
| 11/18/2025 11/18/25 | Price Changed | $1,225,000 | +8.9% | $397 / Sq Ft | |
| 11/18/2025 11/18/25 | Price Changed | $1,125,000 | -13.5% | $364 / Sq Ft | |
| 11/11/2025 11/11/25 | For Sale | $1,300,000 | +165.8% | $421 / Sq Ft | |
| 06/08/2018 06/08/18 | Sold | $489,000 | 0.0% | $160 / Sq Ft | View Prior Sale |
| 05/07/2018 05/07/18 | Pending | -- | -- | -- | |
| 04/27/2018 04/27/18 | Price Changed | $489,000 | -2.0% | $160 / Sq Ft | |
| 02/09/2018 02/09/18 | For Sale | $499,000 | +13.4% | $163 / Sq Ft | |
| 05/09/2014 05/09/14 | Sold | $440,000 | -2.2% | $142 / Sq Ft | View Prior Sale |
| 05/06/2014 05/06/14 | Pending | -- | -- | -- | |
| 03/21/2014 03/21/14 | For Sale | $449,900 | +7.9% | $145 / Sq Ft | |
| 08/20/2012 08/20/12 | Sold | $417,000 | -4.8% | $135 / Sq Ft | View Prior Sale |
| 07/23/2012 07/23/12 | Pending | -- | -- | -- | |
| 03/23/2012 03/23/12 | For Sale | $438,000 | -- | $142 / Sq Ft |
Purchase History
| Date | Type | Sale Price | Title Company |
|---|---|---|---|
| Warranty Deed | $489,000 | -- | |
| Warranty Deed | $440,000 | -- | |
| Warranty Deed | $417,000 | -- | |
| Interfamily Deed Transfer | -- | -- | |
| Deed | $549,000 | -- |
Mortgage History
| Date | Status | Loan Amount | Loan Type |
|---|---|---|---|
| Open | $391,200 | New Conventional | |
| Previous Owner | $417,000 | New Conventional | |
| Previous Owner | $375,300 | New Conventional | |
| Previous Owner | $200,000 | New Conventional |
Source: Savannah Multi-List Corporation
MLS Number: SA343211
APN: 1016202036
- 22 Monastery Rd
- 2 Wesley Crossing
- 65 Dame Kathryn Dr
- 38 Monastery Rd
- 28 Dame Kathryn Dr
- 3 Turtle Ln
- 4 Tomochichi Ln
- 9 Lillibridge Crossing
- 1 Breckenridge Ln
- 10 Howley Ln
- 9 Bowline Ct
- 1 Marsh Rabbit Ln
- 12 Lanyard Ct
- 11 Lanyard Ct
- 7 Fen Ct
- 2 Priory Rd
- 8 Topsail Ct
- 110 Willeford Dr
- 4 Tapestry Ln
- 3 Tapestry Ln
- 20 Wesley Crossing
- 52 Monastery Rd
- 4 Cotesby Ln
- 14 Hemingway Dr
- 18 Deer Run
- 2 Wakefield Place
- 3 Lang St Unit Easy Livin’ in Savannah
- 1318 Wilmington Island Rd Unit A
- 7728 Central Ave
- 129 Dutch Island Dr
- 15 Egrets Nest Dr
- 102 Neva Ave
- 7 Sky Sail Cir
- 5 Cromwell Place
- 127 Druid Cir
- 10 Wyckfield Ct
- 8 Wyckfield Ct
- 10032 Ferguson Ave
- 7116 Skidaway Rd
- 55 Deerwood Rd
