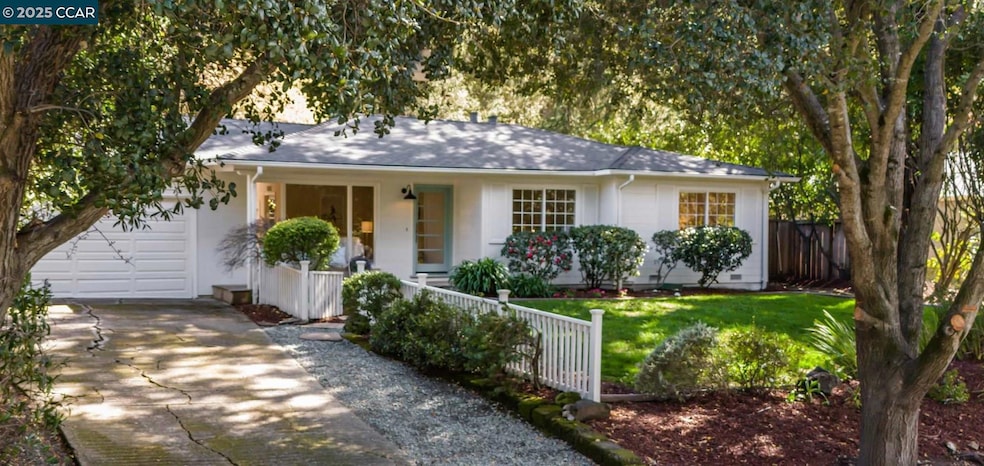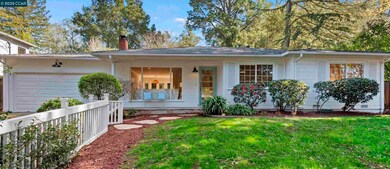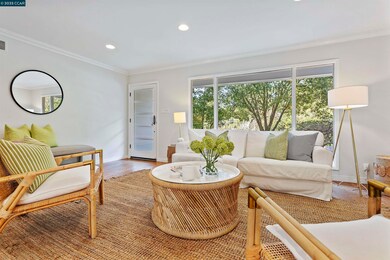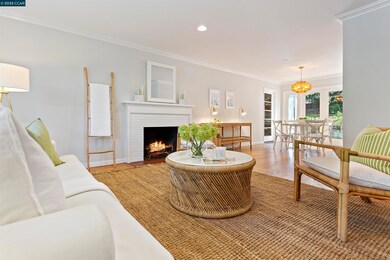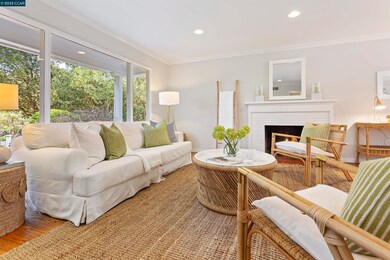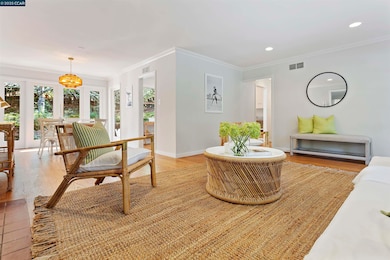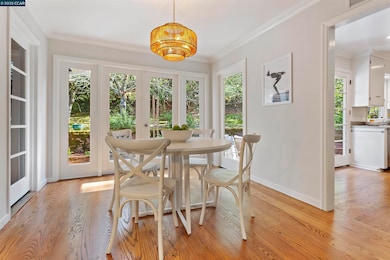
1 Via Floreado Orinda, CA 94563
Orinda Village NeighborhoodHighlights
- Wood Flooring
- No HOA
- Garden
- Sleepy Hollow Elementary School Rated A
- 2 Car Attached Garage
- Forced Air Heating and Cooling System
About This Home
As of April 2025This single level Orinda home is cute as a button and move in ready! The floor plan has seamless flow with a fireplace anchoring the great room, a bright and casual dining area, three light filled bedrooms and two full baths. Big windows and french doors connect the lush landscaping outside to the living spaces of this home, giving it a serene and laid back feel. Beautiful hardwood floors, separate laundry room, fresh paint inside and out, AC and a brand new roof are just a few of the creature comforts. But the best feature is the charming brick patio out back, ready for entertaining. Surrounded by mature trees and complete privacy, yet close to downtown Orinda and 12 years of exceptional public schools. Welcome home!
Last Agent to Sell the Property
Village Associates Real Estate License #02168343 Listed on: 03/20/2025
Home Details
Home Type
- Single Family
Est. Annual Taxes
- $15,724
Year Built
- Built in 1950
Lot Details
- 0.25 Acre Lot
- Fenced
- Garden
- Back and Front Yard
Parking
- 2 Car Attached Garage
- Garage Door Opener
Home Design
- Shingle Roof
- Wood Siding
Interior Spaces
- 1-Story Property
- Wood Burning Fireplace
- Wood Flooring
Kitchen
- Gas Range
- Free-Standing Range
- Microwave
- Dishwasher
- Disposal
Bedrooms and Bathrooms
- 3 Bedrooms
- 2 Full Bathrooms
Laundry
- Dryer
- Washer
Home Security
- Carbon Monoxide Detectors
- Fire and Smoke Detector
Utilities
- Forced Air Heating and Cooling System
- Gas Water Heater
Community Details
- No Home Owners Association
- Contra Costa Association
- Charles Hill Subdivision
Listing and Financial Details
- Assessor Parcel Number 2622320089
Ownership History
Purchase Details
Home Financials for this Owner
Home Financials are based on the most recent Mortgage that was taken out on this home.Purchase Details
Purchase Details
Home Financials for this Owner
Home Financials are based on the most recent Mortgage that was taken out on this home.Purchase Details
Home Financials for this Owner
Home Financials are based on the most recent Mortgage that was taken out on this home.Purchase Details
Home Financials for this Owner
Home Financials are based on the most recent Mortgage that was taken out on this home.Purchase Details
Home Financials for this Owner
Home Financials are based on the most recent Mortgage that was taken out on this home.Similar Homes in Orinda, CA
Home Values in the Area
Average Home Value in this Area
Purchase History
| Date | Type | Sale Price | Title Company |
|---|---|---|---|
| Grant Deed | $1,400,000 | Chicago Title | |
| Grant Deed | -- | Klosek Law Offices | |
| Grant Deed | -- | Klosek Law Offices | |
| Grant Deed | $912,000 | Fidelity National Title Co | |
| Grant Deed | $650,000 | Chicago Title Co | |
| Grant Deed | $417,000 | First American Title Guarant | |
| Grant Deed | $350,000 | Commonwealth Land Title Co |
Mortgage History
| Date | Status | Loan Amount | Loan Type |
|---|---|---|---|
| Open | $1,050,000 | New Conventional | |
| Previous Owner | $510,000 | New Conventional | |
| Previous Owner | $621,000 | New Conventional | |
| Previous Owner | $674,000 | New Conventional | |
| Previous Owner | $695,000 | Unknown | |
| Previous Owner | $706,500 | Purchase Money Mortgage | |
| Previous Owner | $588,000 | Unknown | |
| Previous Owner | $588,000 | Unknown | |
| Previous Owner | $520,000 | Purchase Money Mortgage | |
| Previous Owner | $292,000 | Purchase Money Mortgage | |
| Previous Owner | $315,000 | Purchase Money Mortgage |
Property History
| Date | Event | Price | Change | Sq Ft Price |
|---|---|---|---|---|
| 04/23/2025 04/23/25 | Sold | $1,400,000 | +8.1% | $998 / Sq Ft |
| 03/28/2025 03/28/25 | Pending | -- | -- | -- |
| 03/20/2025 03/20/25 | For Sale | $1,295,000 | -- | $923 / Sq Ft |
Tax History Compared to Growth
Tax History
| Year | Tax Paid | Tax Assessment Tax Assessment Total Assessment is a certain percentage of the fair market value that is determined by local assessors to be the total taxable value of land and additions on the property. | Land | Improvement |
|---|---|---|---|---|
| 2024 | $15,724 | $1,197,386 | $904,351 | $293,035 |
| 2023 | $15,464 | $1,173,909 | $886,619 | $287,290 |
| 2022 | $14,994 | $1,150,892 | $869,235 | $281,657 |
| 2021 | $12,638 | $950,000 | $750,000 | $200,000 |
| 2019 | $12,802 | $950,000 | $717,507 | $232,493 |
| 2018 | $11,707 | $920,000 | $694,848 | $225,152 |
| 2017 | $11,360 | $900,000 | $679,742 | $220,258 |
| 2016 | $10,879 | $863,500 | $652,174 | $211,326 |
| 2015 | $10,079 | $783,500 | $591,752 | $191,748 |
| 2014 | $9,400 | $720,000 | $543,793 | $176,207 |
Agents Affiliated with this Home
-
Arianne Hatton

Seller's Agent in 2025
Arianne Hatton
Village Associates Real Estate
(925) 323-0789
3 in this area
14 Total Sales
-
Ronnie McInerney

Buyer's Agent in 2025
Ronnie McInerney
The GRUBB Company
(510) 697-7550
1 in this area
37 Total Sales
Map
Source: Contra Costa Association of REALTORS®
MLS Number: 41090095
APN: 262-232-008-9
- 40 Las Palomas
- 34 Las Palomas
- 61 Via Floreado
- 151 La Espiral
- 38 Saint Stephens Dr
- 46 E Altarinda Dr
- 9 Charles Hill Rd
- 2 Charles Hill Cir
- 42 Charles Hill Cir
- 12 Las Aromas
- 8 La Campana Rd
- 24 La Campana Rd
- 79 Muth Dr
- 172 Camino Sobrante
- 4 El Sereno
- 64 Muth Dr
- 30 La Cuesta Rd
- 7 La Cintilla
- 1177 Estates Dr
- 184 Lombardy Ln
