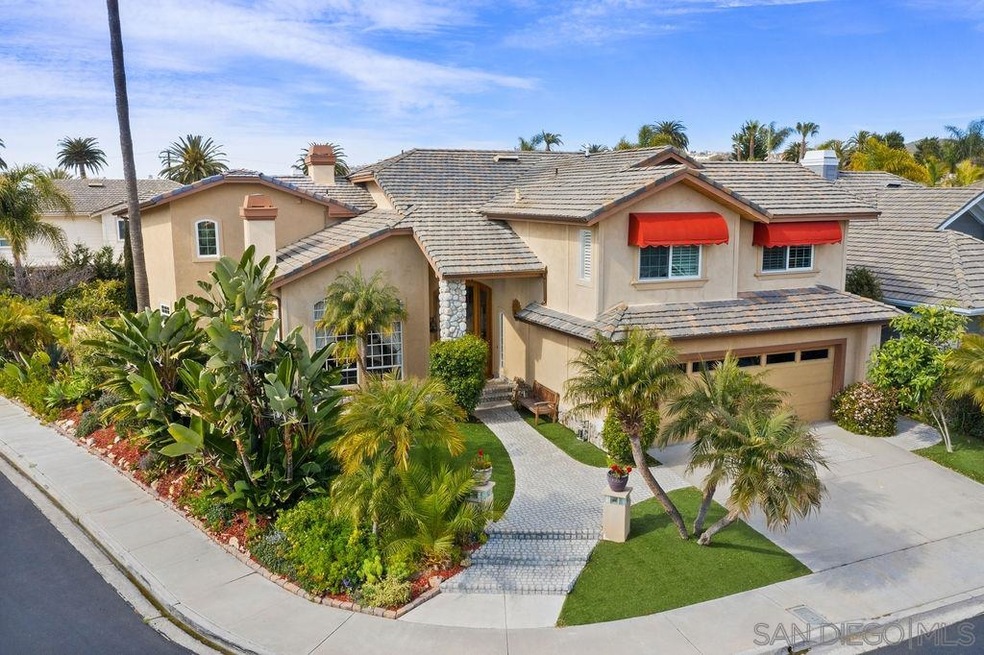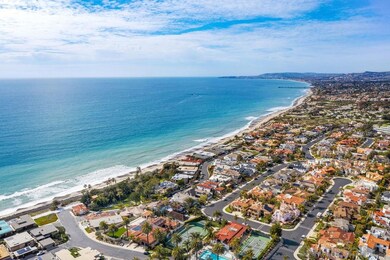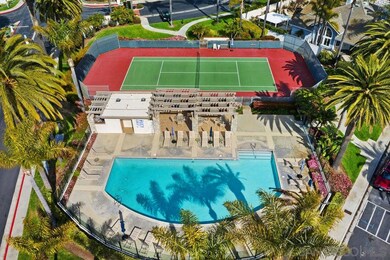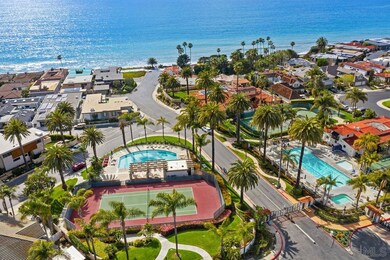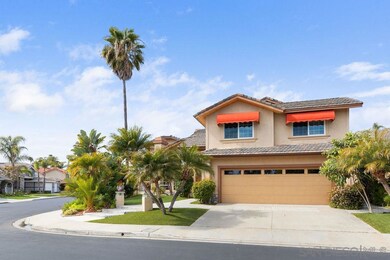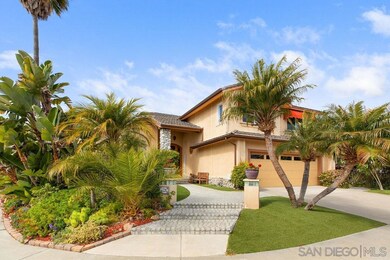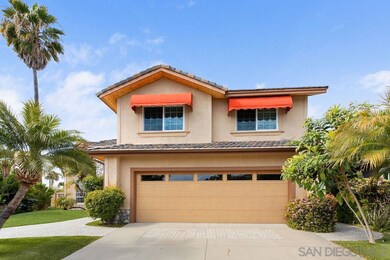
1 Via Jazmin San Clemente, CA 92672
Southwest San Clemente NeighborhoodHighlights
- Cape Cod Architecture
- Dining Room with Fireplace
- Home Office
- Concordia Elementary School Rated A
- Community Pool
- 2 Car Attached Garage
About This Home
As of November 2024Enviably located in one of the most coveted and exclusive locations in Southwest San Clemente, walking distance to Cotton Point world renowned surfing paradise! 24-hours guarded gated entrance, an ocean view pool and tennis court plus shared access to the private beach, all just few steps away. This beautiful home is situated on a big corner lot sporting a vast outdoor living space including a Jacuzzi, Coriolis Stone Waterfall, Koy-Pond, fruit trees, gazebo, low maintenance artificial turf and outdoor warm shower. Travertine floors throughout main floor, a bright Formal Living room that flows to the open concept great Family room and huge Kitchen, with center-island and Gas cooktop. The ground floor also boasts a large en-suite master bedroom with walk-in dual head rain shower, artistic granite counter sinks and direct backyard access. The upper floor has two bedrooms plus a Work-From-Home Studio Library and a nice shared bathroom. On the same floor, a second Master Bedroom have access to a walking closet, a double head walk-in steam shower, a Jacuzzi soaking tub and a huge and bright bonus room that can be used as a Studio, Jim, Nursery or Movie Theater. All upper floors bedrooms have a peekaboo ocean view. A separate laundry room, an oversized 2-car garage with nice built-is, a reverse osmosis water filtration, high efficiency heater, state of the art direct vent fireplace and a level 2 Tesla Charger are among the countless additional attractive features of this almost 4000 SqFt beautiful Beach Residence. Enviably located in one of the most coveted and exclusive locations in Southwest San Clemente, walking distance to Cotton Point world renowned surfing paradise! 24-hours guarded gated entrance, an Ocean view Pool and Tennis court plus shared access to the Private Beach, all just few steps away. This beautiful home is situated on a big corner lot sporting a vast outdoor living space including a Jacuzzi, Coriolis Stone Waterfall, Koy-Pond, fruit trees, gazebo, low maintenance artificial turf and outdoor warm shower. Travertine floors throughout main floor, a bright Formal Living room that flows to the open concept great Family room and huge Kitchen, with center-island and Gas cooktop. The ground floor also boasts a large en-suite master bedroom with walk-in dual head rain shower, artistic granite counter sinks and direct backyard access. The upper floor has two bedrooms plus a Work-From-Home Studio Library and a nice shared bathroom. On the same floor, a second Master Bedroom have access to a walking closet, a double head walk-in steam shower, a Jacuzzi soaking tub and a huge and bright bonus room that can be used as a Studio, Jim, Nursery or Movie Theater. All upper floors bedrooms have a peekaboo ocean view. A separate laundry room, an oversized 2-car garage with nice built-is, a reverse osmosis water filtration, high efficiency heater, state of the art direct vent fireplace and a level 2 Tesla Charger are among the countless additional attractive features of this almost 4000 SqFt beautiful Beach Residence. With endless summer living, just minutes from world-class surfing beaches and hiking/biking trails, this home offers an unmatched level of amenities at a great bargain price per SqFt.
Last Agent to Sell the Property
First Team Real Estate License #01997872 Listed on: 08/27/2020

Home Details
Home Type
- Single Family
Est. Annual Taxes
- $25,515
Year Built
- Built in 1989
Lot Details
- 7,910 Sq Ft Lot
- Partially Fenced Property
- Level Lot
HOA Fees
- $325 Monthly HOA Fees
Parking
- 2 Car Attached Garage
- Garage Door Opener
- Driveway
Home Design
- Cape Cod Architecture
- Traditional Architecture
- Clay Roof
- Wood Siding
- Stucco Exterior
Interior Spaces
- 3,995 Sq Ft Home
- 2-Story Property
- Built-In Features
- Family Room with Fireplace
- Dining Room with Fireplace
- 2 Fireplaces
- Home Office
Kitchen
- Dishwasher
- Disposal
Bedrooms and Bathrooms
- 6 Bedrooms
Laundry
- Laundry in unit
- Dryer
Additional Features
- Outdoor Grill
- Sewer Paid
Listing and Financial Details
- Assessor Parcel Number 060-303-17
Community Details
Overview
- Association fees include common area maintenance, gated community, limited insurance
- Breakers Association, Phone Number (760) 394-2345
Recreation
- Community Pool
- Community Spa
Ownership History
Purchase Details
Home Financials for this Owner
Home Financials are based on the most recent Mortgage that was taken out on this home.Purchase Details
Home Financials for this Owner
Home Financials are based on the most recent Mortgage that was taken out on this home.Purchase Details
Purchase Details
Home Financials for this Owner
Home Financials are based on the most recent Mortgage that was taken out on this home.Purchase Details
Home Financials for this Owner
Home Financials are based on the most recent Mortgage that was taken out on this home.Purchase Details
Home Financials for this Owner
Home Financials are based on the most recent Mortgage that was taken out on this home.Purchase Details
Purchase Details
Home Financials for this Owner
Home Financials are based on the most recent Mortgage that was taken out on this home.Similar Homes in San Clemente, CA
Home Values in the Area
Average Home Value in this Area
Purchase History
| Date | Type | Sale Price | Title Company |
|---|---|---|---|
| Grant Deed | $2,375,000 | Chicago Title Company | |
| Grant Deed | $1,425,000 | California Title Company | |
| Interfamily Deed Transfer | -- | None Available | |
| Interfamily Deed Transfer | -- | California Title | |
| Grant Deed | $1,121,000 | -- | |
| Grant Deed | $540,000 | Benefit Land Title Company | |
| Interfamily Deed Transfer | -- | -- | |
| Corporate Deed | $420,000 | Fidelity National Title |
Mortgage History
| Date | Status | Loan Amount | Loan Type |
|---|---|---|---|
| Open | $1,625,000 | New Conventional | |
| Previous Owner | $510,000 | New Conventional | |
| Previous Owner | $150,000 | Unknown | |
| Previous Owner | $625,500 | Adjustable Rate Mortgage/ARM | |
| Previous Owner | $999,000 | Purchase Money Mortgage | |
| Previous Owner | $896,800 | Purchase Money Mortgage | |
| Previous Owner | $336,000 | Unknown | |
| Previous Owner | $355,000 | Unknown | |
| Previous Owner | $340,000 | Unknown | |
| Previous Owner | $60,000 | Stand Alone Second | |
| Previous Owner | $290,000 | No Value Available | |
| Previous Owner | $336,000 | Seller Take Back |
Property History
| Date | Event | Price | Change | Sq Ft Price |
|---|---|---|---|---|
| 11/04/2024 11/04/24 | Sold | $3,495,000 | +0.3% | $926 / Sq Ft |
| 09/24/2024 09/24/24 | Pending | -- | -- | -- |
| 09/18/2024 09/18/24 | Price Changed | $3,485,000 | -3.2% | $923 / Sq Ft |
| 08/27/2024 08/27/24 | For Sale | $3,599,000 | +51.5% | $953 / Sq Ft |
| 06/22/2021 06/22/21 | Sold | $2,375,000 | -4.8% | $594 / Sq Ft |
| 05/21/2021 05/21/21 | Pending | -- | -- | -- |
| 05/10/2021 05/10/21 | Price Changed | $2,495,000 | 0.0% | $625 / Sq Ft |
| 05/03/2021 05/03/21 | Price Changed | $2,496,000 | 0.0% | $625 / Sq Ft |
| 04/26/2021 04/26/21 | Price Changed | $2,497,000 | 0.0% | $625 / Sq Ft |
| 04/11/2021 04/11/21 | Price Changed | $2,498,000 | 0.0% | $625 / Sq Ft |
| 10/05/2020 10/05/20 | Price Changed | $2,499,000 | -3.8% | $626 / Sq Ft |
| 08/27/2020 08/27/20 | For Sale | $2,599,000 | +82.4% | $651 / Sq Ft |
| 05/29/2013 05/29/13 | Sold | $1,425,000 | -4.7% | $475 / Sq Ft |
| 04/08/2013 04/08/13 | Pending | -- | -- | -- |
| 03/10/2013 03/10/13 | Price Changed | $1,495,000 | -5.7% | $498 / Sq Ft |
| 02/04/2013 02/04/13 | For Sale | $1,585,000 | -- | $528 / Sq Ft |
Tax History Compared to Growth
Tax History
| Year | Tax Paid | Tax Assessment Tax Assessment Total Assessment is a certain percentage of the fair market value that is determined by local assessors to be the total taxable value of land and additions on the property. | Land | Improvement |
|---|---|---|---|---|
| 2024 | $25,515 | $2,520,369 | $2,005,568 | $514,801 |
| 2023 | $24,974 | $2,470,950 | $1,966,243 | $504,707 |
| 2022 | $24,499 | $2,422,500 | $1,927,689 | $494,811 |
| 2021 | $17,597 | $1,745,898 | $1,259,982 | $485,916 |
| 2020 | $17,422 | $1,727,996 | $1,247,062 | $480,934 |
| 2019 | $17,077 | $1,694,114 | $1,222,610 | $471,504 |
| 2018 | $16,405 | $1,626,953 | $1,198,637 | $428,316 |
| 2017 | $15,243 | $1,511,981 | $1,175,134 | $336,847 |
| 2016 | $14,950 | $1,482,335 | $1,152,092 | $330,243 |
| 2015 | $14,795 | $1,460,069 | $1,134,786 | $325,283 |
| 2014 | $14,512 | $1,431,469 | $1,112,557 | $318,912 |
Agents Affiliated with this Home
-
Gary Ward

Seller's Agent in 2024
Gary Ward
CENTURY 21 Affiliated
(949) 492-5413
48 in this area
168 Total Sales
-
Mania Persekian

Buyer's Agent in 2024
Mania Persekian
Keller Williams OC Coastal Realty
(949) 861-8000
1 in this area
72 Total Sales
-
Ekaterina Danilova

Seller's Agent in 2021
Ekaterina Danilova
First Team Real Estate
(619) 865-3402
1 in this area
19 Total Sales
-
Christopher Toogood

Seller Co-Listing Agent in 2021
Christopher Toogood
Toogood Realty
(619) 865-3334
1 in this area
43 Total Sales
-
Scott Kidd

Seller's Agent in 2013
Scott Kidd
Berkshire Hathaway HomeService
(949) 498-0487
21 in this area
41 Total Sales
Map
Source: San Diego MLS
MLS Number: 200041407
APN: 060-303-17
- 211 Calle Potro
- 4012 Calle Isabella
- 203 Calle Potro
- 4026 Calle Lisa
- 4060 Calle Isabella
- 233 Calle Campesino
- 3830 Avenida Del Presidente Unit 11
- 120 Avenida Santa Margarita
- 3824 Vista Blanca
- 3822 Vista Blanca
- 4130 Calle Isabella
- 3811 Vista Blanca
- 3805 Vista Azul
- 126 Avenida San Dimas
- 2917 S El Camino Real
- 116 Avenida Dominguez
- 120 Avenida Santa Inez
- 2711 S El Camino Real Unit 7
- 236 Avenida Lobeiro
- 2603 Calle Del Comercio
