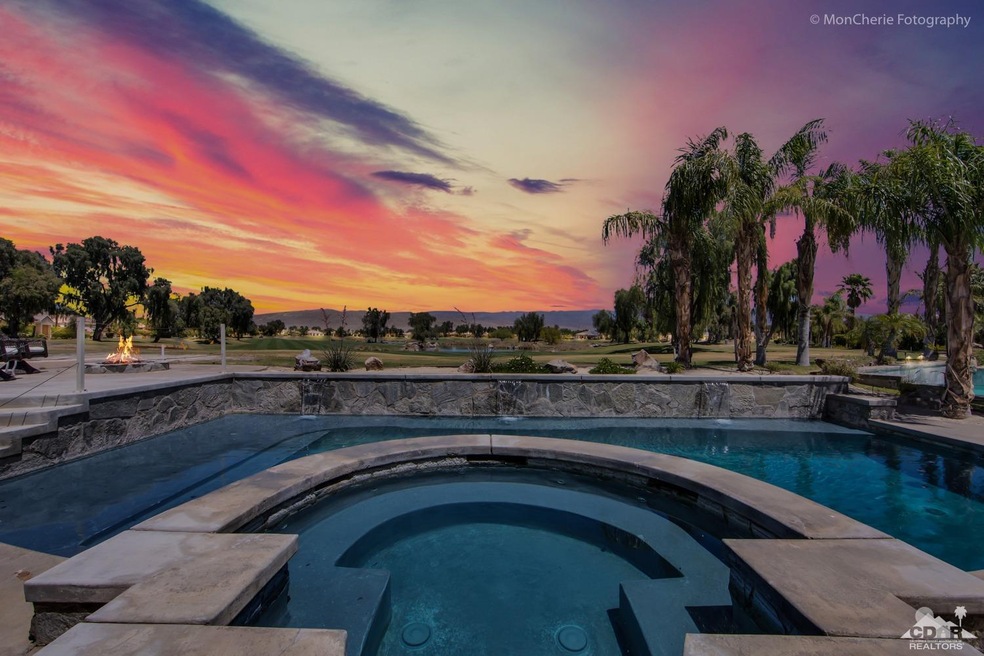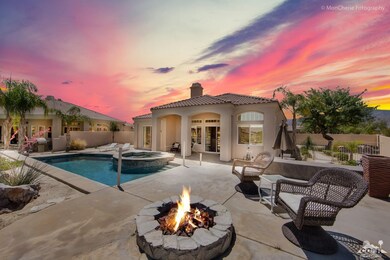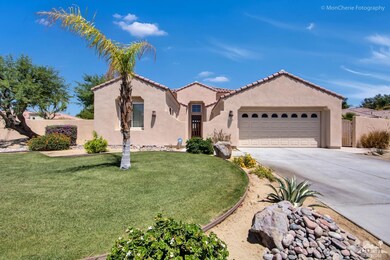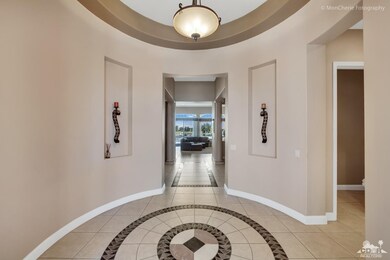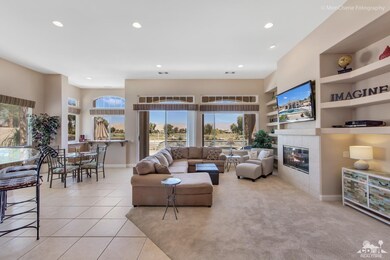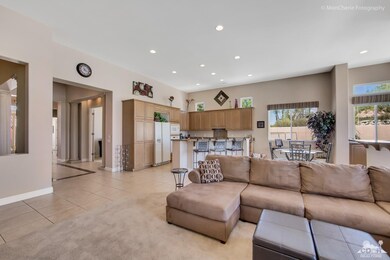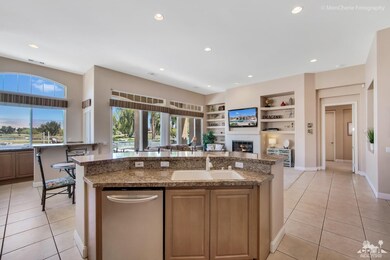
1 Via Las Flores Rancho Mirage, CA 92270
Mira Vista NeighborhoodHighlights
- On Golf Course
- Gourmet Kitchen
- Gated Community
- Heated In Ground Pool
- Panoramic View
- Property is near a park
About This Home
As of March 2025Welcome to Mira Vista at Mission Hills, a luxurious golf community in Rancho Mirage. This stunning home is located on the 14th green of the Westin Gary Player Signature Golf Course. You will see breathtaking golf course & mountain views from the moment you step into the large circular entry, clear through the wide hall & spectacular great room with clerestory windows. The soaring 12' ceilings & open floor plan make this home perfect for entertaining, complete with wet bar & pass through window to outdoor barbecue & dining area. This original owner home has been well cared for & features 3 ensuite bedrooms each with their own private bath, an office with added doors for privacy which could be used as a fourth bedroom, additional 1/2 bath & approx 2800 sq feet of living space. The spacious master bedroom is separate from other bedrooms & includes a bonus room off bathroom. Oversized corner lot with two side yards to accompany your large custom pool & spa. Home is sold turnkey furnished.
Home Details
Home Type
- Single Family
Est. Annual Taxes
- $10,412
Year Built
- Built in 2001
Lot Details
- 0.31 Acre Lot
- On Golf Course
- Home has North and South Exposure
- Block Wall Fence
- Premium Lot
- Corner Lot
- Paved or Partially Paved Lot
- Sprinklers on Timer
- Back and Front Yard
HOA Fees
- $315 Monthly HOA Fees
Property Views
- Panoramic
- Golf Course
- Mountain
Home Design
- Traditional Architecture
- Turnkey
- Slab Foundation
- Tile Roof
- Stucco Exterior
Interior Spaces
- 2,724 Sq Ft Home
- 1-Story Property
- Wet Bar
- High Ceiling
- Ceiling Fan
- Gas Log Fireplace
- Blinds
- Sliding Doors
- Formal Entry
- Great Room
- Living Room with Fireplace
- Formal Dining Room
- Bonus Room
Kitchen
- Gourmet Kitchen
- Breakfast Bar
- Gas Cooktop
- Range Hood
- Microwave
- Water Line To Refrigerator
- Dishwasher
- Kitchen Island
- Granite Countertops
- Disposal
- Instant Hot Water
Flooring
- Carpet
- Tile
Bedrooms and Bathrooms
- 3 Bedrooms
- Walk-In Closet
- Powder Room
- Double Vanity
Laundry
- Laundry Room
- Dryer
- Washer
- 220 Volts In Laundry
Parking
- 2 Car Attached Garage
- Driveway
Pool
- Heated In Ground Pool
- Heated Spa
- In Ground Spa
- Outdoor Pool
Outdoor Features
- Concrete Porch or Patio
- Built-In Barbecue
Location
- Property is near a park
Utilities
- Two cooling system units
- Central Heating and Cooling System
- Heating System Uses Natural Gas
- Property is located within a water district
- Cable TV Available
Listing and Financial Details
- Assessor Parcel Number 673590024
Community Details
Overview
- Association fees include cable TV, security
- Greenbelt
Amenities
- Community Mailbox
Recreation
- Golf Course Community
- Tennis Courts
- Community Pool
Security
- 24 Hour Access
- Gated Community
Ownership History
Purchase Details
Home Financials for this Owner
Home Financials are based on the most recent Mortgage that was taken out on this home.Purchase Details
Home Financials for this Owner
Home Financials are based on the most recent Mortgage that was taken out on this home.Purchase Details
Home Financials for this Owner
Home Financials are based on the most recent Mortgage that was taken out on this home.Similar Homes in Rancho Mirage, CA
Home Values in the Area
Average Home Value in this Area
Purchase History
| Date | Type | Sale Price | Title Company |
|---|---|---|---|
| Grant Deed | $1,059,000 | Lawyers Title | |
| Grant Deed | $685,000 | Orange Coast Title Company | |
| Grant Deed | $416,500 | Chicago Title Co |
Mortgage History
| Date | Status | Loan Amount | Loan Type |
|---|---|---|---|
| Previous Owner | $50,000 | Credit Line Revolving | |
| Previous Owner | $385,000 | New Conventional | |
| Previous Owner | $349,800 | New Conventional | |
| Previous Owner | $300,000 | New Conventional | |
| Previous Owner | $552,000 | Adjustable Rate Mortgage/ARM | |
| Previous Owner | $298,603 | Credit Line Revolving | |
| Previous Owner | $100,000 | Credit Line Revolving | |
| Previous Owner | $454,000 | New Conventional | |
| Previous Owner | $136,600 | Credit Line Revolving | |
| Previous Owner | $260,750 | Balloon |
Property History
| Date | Event | Price | Change | Sq Ft Price |
|---|---|---|---|---|
| 03/25/2025 03/25/25 | Sold | $1,058,888 | -5.9% | $389 / Sq Ft |
| 02/04/2025 02/04/25 | Pending | -- | -- | -- |
| 01/17/2025 01/17/25 | For Sale | $1,125,000 | +64.2% | $413 / Sq Ft |
| 09/11/2018 09/11/18 | Sold | $685,000 | -2.0% | $251 / Sq Ft |
| 07/24/2018 07/24/18 | Pending | -- | -- | -- |
| 06/13/2018 06/13/18 | Price Changed | $699,000 | -1.4% | $257 / Sq Ft |
| 05/06/2018 05/06/18 | For Sale | $709,000 | -- | $260 / Sq Ft |
Tax History Compared to Growth
Tax History
| Year | Tax Paid | Tax Assessment Tax Assessment Total Assessment is a certain percentage of the fair market value that is determined by local assessors to be the total taxable value of land and additions on the property. | Land | Improvement |
|---|---|---|---|---|
| 2023 | $10,412 | $734,454 | $198,357 | $536,097 |
| 2022 | $10,201 | $720,054 | $194,468 | $525,586 |
| 2021 | $9,976 | $705,936 | $190,655 | $515,281 |
| 2020 | $9,517 | $698,699 | $188,701 | $509,998 |
| 2019 | $9,443 | $685,000 | $185,001 | $499,999 |
| 2018 | $7,886 | $574,041 | $162,101 | $411,940 |
| 2017 | $7,789 | $562,786 | $158,923 | $403,863 |
| 2016 | $7,512 | $551,752 | $155,807 | $395,945 |
| 2015 | $7,280 | $543,466 | $153,467 | $389,999 |
| 2014 | $7,267 | $532,822 | $150,462 | $382,360 |
Agents Affiliated with this Home
-
Brian & Kerri Sullivan

Seller's Agent in 2025
Brian & Kerri Sullivan
Equity Union
(760) 218-4933
1 in this area
89 Total Sales
-
Adam Zadr
A
Buyer's Agent in 2025
Adam Zadr
BHHS Drysdale Properties
(925) 577-6917
1 in this area
1 Total Sale
-
Leslie Briskman

Seller's Agent in 2018
Leslie Briskman
HomeSmart
(760) 898-1244
62 Total Sales
-
Terry Murphy

Buyer's Agent in 2018
Terry Murphy
Bennion Deville Homes
(760) 832-3758
35 Total Sales
Map
Source: California Desert Association of REALTORS®
MLS Number: 218014032
APN: 673-590-024
- 3 Via Las Flores
- 307 Loch Lomond Rd
- 306 Loch Lomond Rd
- 82 Via Las Flores
- 72 Royal Saint Georges Way
- 61 Via Las Flores
- 66 Royal Saint Georges Way
- 81 Royal Saint Georges Way
- 85 Via Bella
- 69801 Ramon Rd Unit 237
- 69801 Ramon Rd Unit 90
- 69801 Ramon Rd Unit 4
- 69801 Ramon Rd Unit 266
- 69801 Ramon Rd Unit 309
- 69801 Ramon Rd Unit 255
- 69801 Ramon Rd Unit 270
- 69801 Ramon Rd Unit 272
- 69801 Ramon Rd Unit 15
- 69801 Ramon Rd Unit 124
- 69801 Ramon Rd Unit 152
