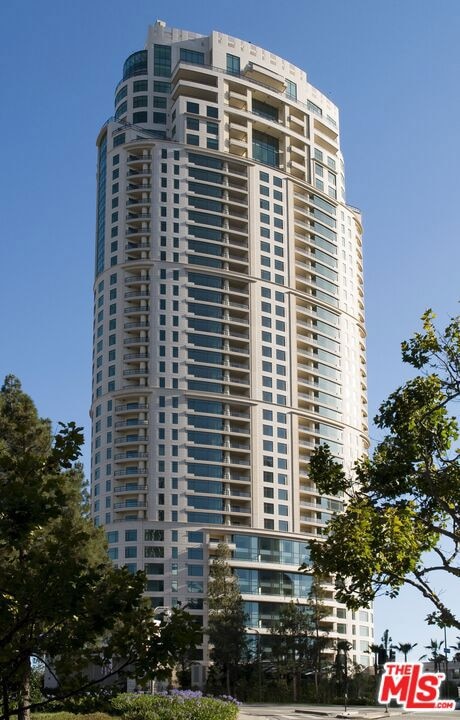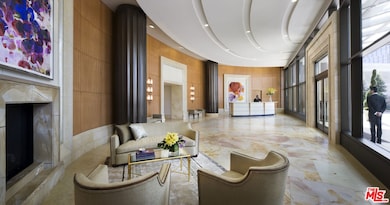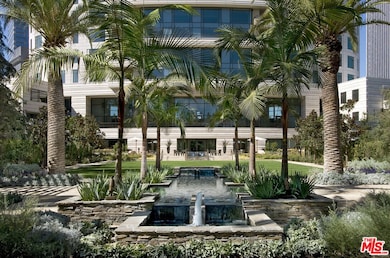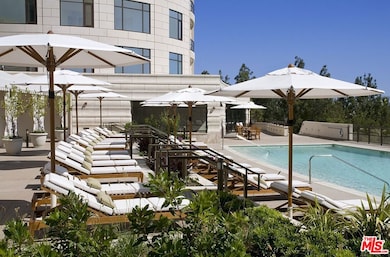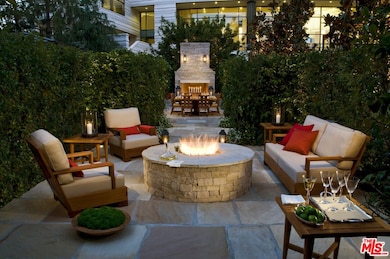The Century 1 W Century Dr Unit PH38B Floor 38 Los Angeles, CA 90067
Highlights
- Valet Parking
- Fitness Center
- Penthouse
- Ocean View
- 24-Hour Security
- Heated In Ground Pool
About This Home
Penthouse 38B at The Century, Los Angeles' premier luxury address, is a breathtaking tribute to Manhattan-style Art Deco design and masterful craftsmanship. Perched high above Century City, this extraordinary, fully furnished penthouse offers approximately 5,320 square feet of living space with unparalleled views spanning the San Gabriel Mountains, downtown Los Angeles, and the Pacific Ocean. Entering through a private, direct-access elevator, the Grand Foyer welcomes you into a world of timeless elegance. Every detail has been meticulously designed, from the hand-carved woodwork to exquisite metal and stone finishes, evoking the glamour and romance of a bygone golden age. The residence is a true masterpiece, with seven rooms thoughtfully arranged to blend sophistication and comfort seamlessly. The nearly 600 square feet of outdoor terraces provide a commanding perspective of Los Angeles, offering jetliner views that extend as far as the eye can see. Inside, each space exudes luxury and refinement, highlighted by rare materials, bespoke fixtures, and artefact's sourced from around the globe. Complete with a museum-quality collection of 1930s art, antiques, and sculptures, making this residence a one-of-a-kind offering. Penthouse 38B is a rare opportunity for the client seeking the ultimate gem of Los Angeles real estate.
Condo Details
Home Type
- Condominium
Est. Annual Taxes
- $169,255
Year Built
- Built in 2010
Property Views
- Ocean
- Coastline
- Panoramic
- Skyline
- Golf Course
- Views of a landmark
- Mountain
- Hills
Home Design
- Penthouse
- Entry on the 38th floor
Interior Spaces
- 5,320 Sq Ft Home
- Built-In Features
- Bar
- Formal Entry
- Separate Family Room
- Living Room with Fireplace
- Dining Room
- Home Office
- Utility Room
- Alarm System
Kitchen
- Breakfast Bar
- Oven or Range
- Recirculated Exhaust Fan
- Microwave
- Freezer
- Water Line To Refrigerator
- Dishwasher
- Disposal
Flooring
- Wood
- Carpet
- Stone
Bedrooms and Bathrooms
- 2 Bedrooms
- Fireplace in Primary Bedroom
- Double Master Bedroom
- Walk-In Closet
- Dressing Area
- Powder Room
- In-Law or Guest Suite
Laundry
- Laundry Room
- Dryer
- Washer
Parking
- Subterranean Parking
- Gated Parking
- Guest Parking
- Controlled Entrance
Pool
- Heated In Ground Pool
Utilities
- Forced Air Zoned Heating and Cooling System
- Cable TV Available
Listing and Financial Details
- Security Deposit $190,000
- Tenant pays for move in fee, move out fee
- 12 Month Lease Term
- Assessor Parcel Number 4319-017-157
Community Details
Overview
- 140 Units
- High-Rise Condominium
- Maintained Community
- 42-Story Property
Amenities
- Valet Parking
- Outdoor Cooking Area
- Banquet Facilities
- Meeting Room
- Card Room
- Recreation Room
- Service Entrance
- Community Storage Space
- Elevator
Recreation
- Fitness Center
- Community Pool
Security
- 24-Hour Security
- Resident Manager or Management On Site
- Controlled Access
Map
About The Century
Source: The MLS
MLS Number: 25613661
APN: 4319-017-157
- 1 W Century Dr Unit 37A
- 1 W Century Dr Unit 24D
- 1 W Century Dr Unit 35A
- 1 W Century Dr Unit 35D
- 1 W Century Dr Unit 5B
- 1 W Century Dr Unit 28B
- 1 W Century Dr Unit 16C
- 1 W Century Dr Unit 23B
- 1 W Century Dr Unit 24A
- 1 W Century Dr Unit 24A 24D
- 10210 Century Woods Dr
- 10288 Century Woods Dr
- 2025 Avenue of The Stars Unit 1202
- 10275 Century Woods Dr
- 2132 Century Park Ln Unit 101
- 2142 Century Park Ln Unit 411
- 2102 Century Park Ln Unit 210
- 2102 Century Park Ln Unit 313
- 2122 Century Park Ln Unit 314
- 211 W Elm Ct Unit 8D
- 1 W Century Dr Unit 31D
- 1 W Century Dr Unit 19D
- 1 W Century Dr Unit 8D
- 2025 Avenue of The Stars Unit 1414
- 2025 Avenue of The Stars Unit 203
- 2025 Avenue of The Stars Unit 1408
- 2132 Century Park Ln Unit 103
- 2122 Century Park Ln Unit 417
- 2102 Century Park Ln Unit 118
- 2131 Century Park Ln Unit 218
- 2131 Century Park Ln Unit 307
- 2170 Century Hill Unit 1809
- 2160 Century Park E Unit 1903
- 2160 Century Park E Unit 1202N
- 2160 Century Park E Unit 910
- 2160 Century Park E Unit 1503
- 2160 Century Park E Unit 1809
- 2160 Century Park E Unit 503N
- 2170 Century Park E
- 2160 Century Park E Unit 211
