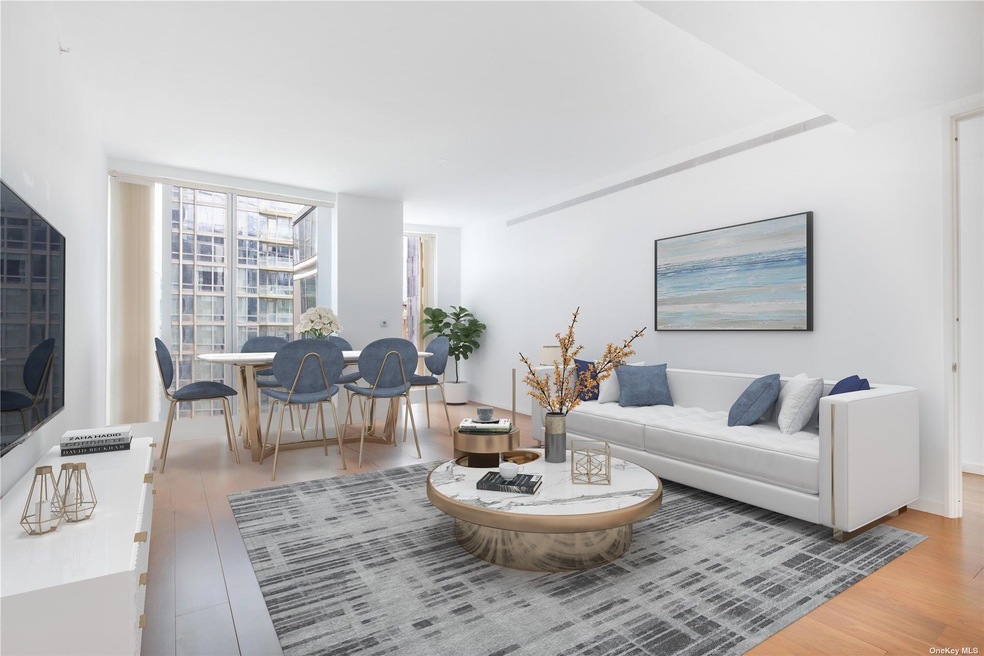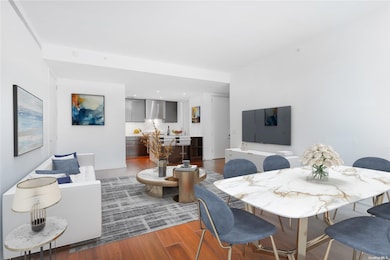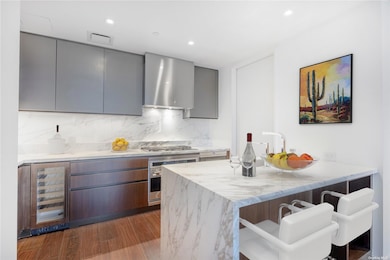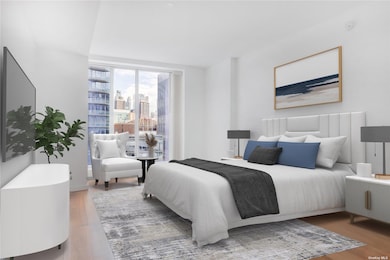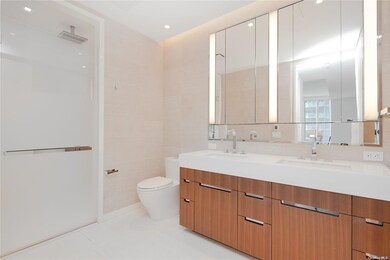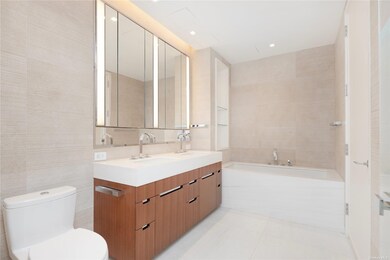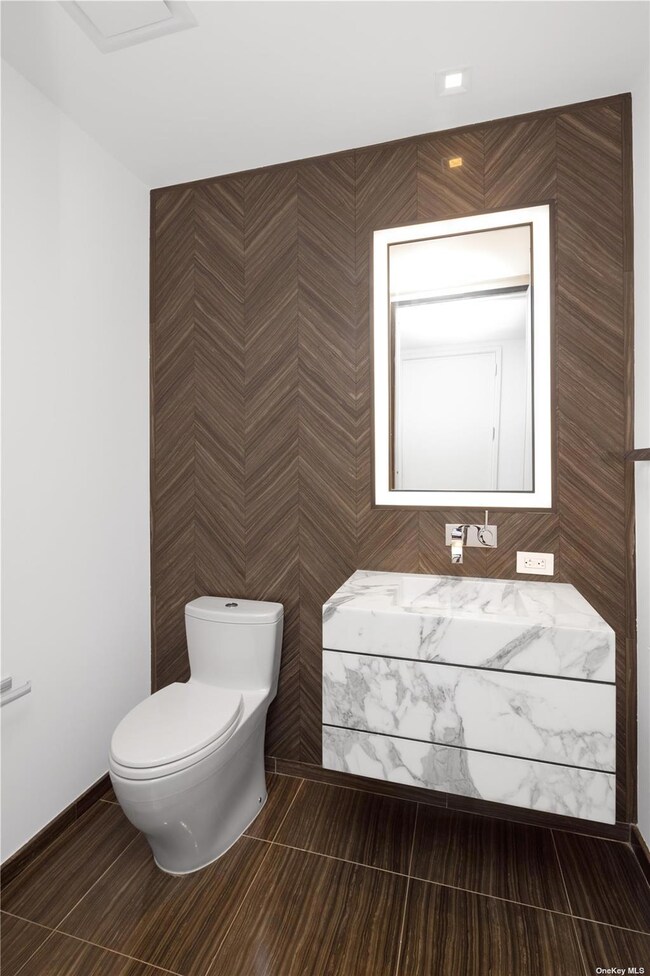
One West End 1 W End Ave Unit 11E New York, NY 10023
Lincoln Square NeighborhoodEstimated payment $12,420/month
Highlights
- Doorman
- City View
- Clubhouse
- Indoor Pool
- 77,277 Sq Ft lot
- 4-minute walk to West End Park
About This Home
Unveiling a sanctuary of sophisticated living: One West End. Step inside this refined one-bedroom residence and discover 1,067 square feet of meticulously crafted luxury. Floor-to-ceiling windows bathe the space in natural light, while wide-plank walnut floors add warmth and elegance underfoot. High-end custom finishes throughout elevate this residence beyond an apartment; it becomes a personal haven. This residence isn't just stylish, it's smart - low common charges and a tax abatement until 2038 make it an exceptional opportunity. Embrace a symphony of light and space and immerse yourself in a world of luxury. Beyond the rich, solid walnut door lies a sprawling open space, designed for grand entertaining or everyday indulgence. Sunlight cascades through expansive east-facing windows, illuminating the over 360 square feet of living space. Escape to the private sanctuary of the powder room, a masterpiece crafted from Calacatta Fabricotti stone and Eramosa marble, boasting a captivating herringbone inlay. Let your culinary dreams take flight in a kitchen that is a masterpiece of design. The Scavolini creation by Jeffery Beers is a symphony of function and beauty where warm light reflects off the Vagli Fine Vein marble backsplash and waterfall countertops. Unleash your inner chef with a professional-grade appliance suite boasting a Wolf cooktop and oven, ensuring culinary mastery. A Sub-Zero refrigerator with two freezer drawers keeps your ingredients perfectly chilled, while a dedicated Gaggenau wine refrigerator ensures your favorite vintages are always at the ideal temperature. For effortless cleanup, a Miele dishwasher awaits, and a convenient utility room with washer and dryer provides additional storage, making post-dinner clean up a breeze. To experience the 5-star hotel-like home, your expansive 200-square-foot master bedroom awaits, a haven of tranquility bathed in the soft glow of the east morning sun streaming through floor-to-ceiling windows. A customized California walk-in closet ensures effortless organization, while the spa-inspired en-suite bathroom transcends expectations. Imagine soaking in a luxurious Zuma tub beneath designer Dornbracht fixtures, or stepping into a serene glass-enclosed shower. Heated Bianco Dolomiti marble floors pamper your feet, while the elegant combination of brushed limestone walls and a Calacatta Fabricotti marble countertop creates a spa-like atmosphere that soothes the soul. Immerse yourself in a world of unparalleled luxury at One West End. Beyond your private sanctuary, a resort-inspired haven awaits. Indulge in the tranquility of a 75-foot swimming pool bathed in natural light within a soaring atrium. Unwind and rejuvenate in the private fitness center and spa, or soak up the sun on the sprawling 12,000 square foot terrace complete with plush cabanas, verdant landscaping, and dedicated areas for grilling and al fresco entertaining. But the indulgence doesn't stop there. One West End boasts grandly-scaled social spaces designed to foster connection and community. Curl up with a good book by the inviting fireplace in the living room, or gather with friends for a movie night in the media room. Challenge them to a game of billiards, or enjoy some friendly competition in the game room. The little ones will find their own haven in the children's playroom, complete with a private garden terrace. For a truly sophisticated gathering, the private dining room with a chef's demonstration kitchen provides the perfect setting. And for your convenience, 24hr concierge, on-site parking, bike storage, and resident storage are also available. One West End elevates apartment living to an art form, offering a complete lifestyle experience that caters to your every desire.
Last Listed By
Lexington Real Estate Group Brokerage Phone: 917-310-0554 License #10491200083 Listed on: 06/09/2025
Property Details
Home Type
- Condominium
Est. Annual Taxes
- $799
Year Built
- Built in 2017
HOA Fees
- $1,341 Monthly HOA Fees
Parking
- 1 Car Garage
Interior Spaces
- 1,067 Sq Ft Home
- Wood Flooring
Kitchen
- Oven
- Microwave
- Freezer
- Dishwasher
- Marble Countertops
Bedrooms and Bathrooms
- 1 Bedroom
- En-Suite Primary Bedroom
- Walk-In Closet
Laundry
- Dryer
- Washer
Outdoor Features
- Indoor Pool
- Deck
- Patio
Schools
- Riverside School For Makers-Artists Elementary School
- West End Secondary Middle School
- High School Of Arts And Technology
Additional Features
- Property is near public transit
- Forced Air Heating and Cooling System
Listing and Financial Details
- Legal Lot and Block 4640 / 1171
- Assessor Parcel Number 1171-4640
Community Details
Overview
- Association fees include exterior maintenance, grounds care, heat, hot water, pool service, sewer, snow removal, trash
- One West End
- 42-Story Property
Amenities
- Doorman
- Door to Door Trash Pickup
- Laundry Facilities
Recreation
- Community Pool
- Community Spa
- Park
Pet Policy
- Pets Allowed
Map
About One West End
Home Values in the Area
Average Home Value in this Area
Tax History
| Year | Tax Paid | Tax Assessment Tax Assessment Total Assessment is a certain percentage of the fair market value that is determined by local assessors to be the total taxable value of land and additions on the property. | Land | Improvement |
|---|---|---|---|---|
| 2024 | $803 | $200,615 | $47,466 | $153,149 |
| 2023 | $803 | $194,867 | $47,466 | $147,401 |
| 2022 | $784 | $188,791 | $47,466 | $141,325 |
| 2021 | $788 | $197,572 | $47,466 | $150,106 |
| 2020 | $796 | $197,959 | $47,466 | $150,493 |
| 2019 | $24,329 | $195,747 | $47,466 | $148,281 |
Property History
| Date | Event | Price | Change | Sq Ft Price |
|---|---|---|---|---|
| 06/09/2025 06/09/25 | For Sale | $2,075,000 | -- | $1,945 / Sq Ft |
Purchase History
| Date | Type | Sale Price | Title Company |
|---|---|---|---|
| Deed | $1,792,733 | -- |
Similar Homes in New York, NY
Source: OneKey® MLS
MLS Number: 875530
APN: 1171-4640
- 1 W End Ave Unit 11E
- 1 W End Ave Unit 14E
- 1 W End Ave Unit 18H
- 1 W End Ave Unit 26D
- 1 W End Ave Unit 16L
- 1 W End Ave Unit 21F
- 1 W End Ave Unit 11L
- 1 W End Ave Unit 16B
- 1 W End Ave Unit 18-C
- 1 W End Ave Unit 21E
- 1 W End Ave Unit 27B
- 1 W End Ave Unit 10D
- 1 W End Ave Unit 29C
- 10 W End Ave Unit 20C
- 10 W End Ave Unit 4J
- 10 W End Ave Unit 12H
- 10 W End Ave Unit 8J
- 555 W 59th St Unit TH3C
- 555 W 59th St Unit 11F
- 555 W 59th St Unit 18G
