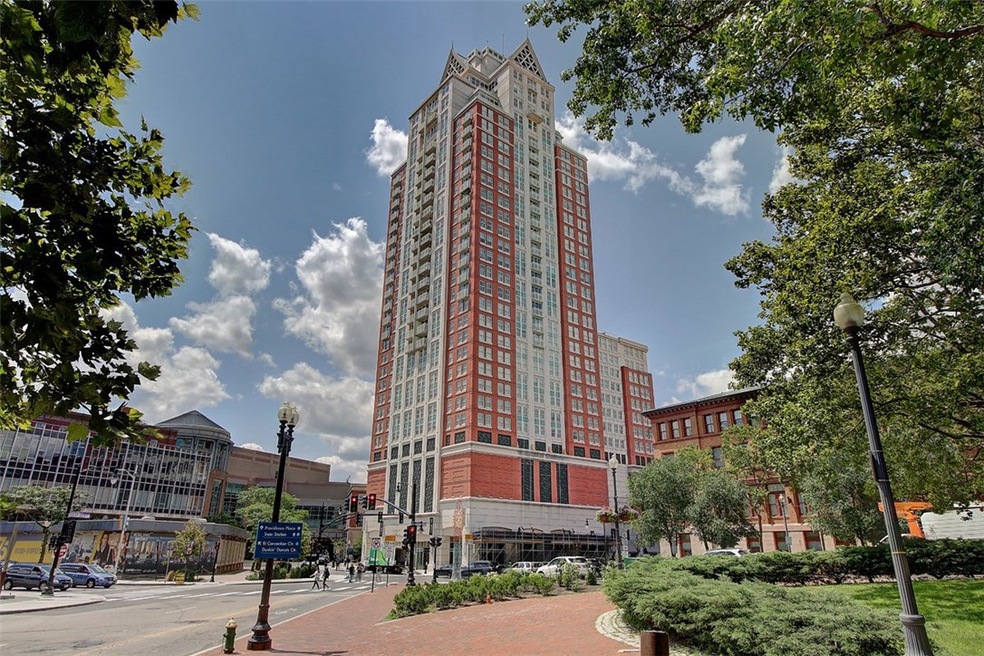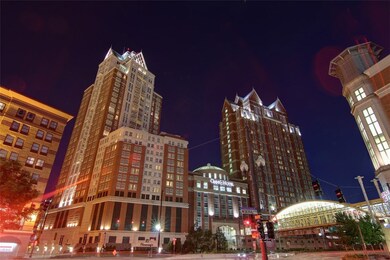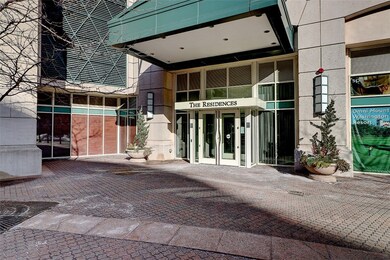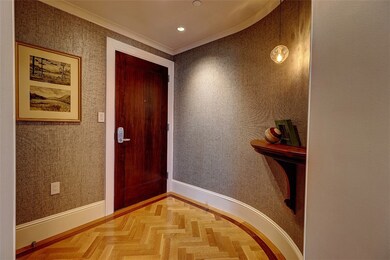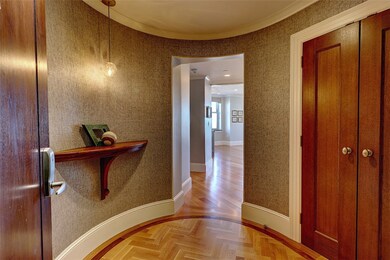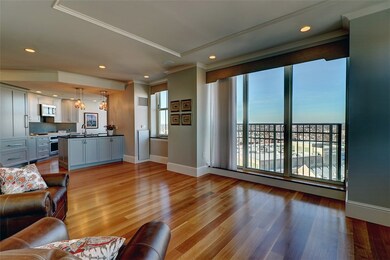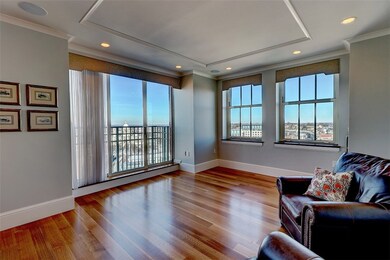
1 W Exchange St Unit 2704 Providence, RI 02903
Downtown Providence NeighborhoodHighlights
- Concierge
- Indoor Pool
- Balcony
- River Access
- Marble Flooring
- 3-minute walk to Burnside Park
About This Home
As of February 2025From the moment you step into the foyer of this corner unit with panoramic views of the statehouse, college hill and downtown you will see why it was the recipient of a 2017 Rhode Island Monthly design award. Attention was paid to every detail from the custom built cabinetry through out to the artist blown light fixtures. The eat in kitchen has every feature you would expect from the high end appliances to the induction cooktop with custom made cutting cover board. It is a perfect mix of aesthetics and function and will delight both the eye and the senses no matter what the level of your cooking skills. The master bedroom has a custom built wardrobe/entertainment unit in addition to generous closet space. A truly spa like master bath features heated marble mosaic tiled floor, steam shower, double sinks, custom cabinets and a Toto toilet. Painted in neutral tones with accompanying designer window treatments this sunfilled unit is serenity in the City. Step out on the balcony or terrace to take it all in. Garage space will accommodate 2 cars. Deeded storage unit is included. Come experience luxury living at its finest with 24/7 security and concierge service.
Last Agent to Sell the Property
Residential Properties Ltd. License #RES.0017347 Listed on: 01/20/2018

Last Buyer's Agent
Jordan Zerva
Keller Williams Leading Edge License #RES.0042868
Property Details
Home Type
- Condominium
Est. Annual Taxes
- $12,729
Year Built
- Built in 2007
HOA Fees
- $1,231 Monthly HOA Fees
Parking
- 2 Car Attached Garage
- Garage Door Opener
- Assigned Parking
Home Design
- Brick Exterior Construction
- Plaster
Interior Spaces
- 1,416 Sq Ft Home
- Thermal Windows
- Intercom
Kitchen
- Oven
- Range with Range Hood
- Microwave
- Dishwasher
- Disposal
Flooring
- Wood
- Carpet
- Marble
Bedrooms and Bathrooms
- 2 Bedrooms
- 2 Full Bathrooms
- Bathtub with Shower
Laundry
- Laundry in unit
- Dryer
- Washer
Accessible Home Design
- Accessible Elevator Installed
- Accessible Doors
Outdoor Features
- River Access
- Balcony
- Patio
Location
- Property near a hospital
Utilities
- Forced Air Heating and Cooling System
- Heating System Uses Gas
- 100 Amp Service
- Cable TV Available
Listing and Financial Details
- Tax Lot 134
- Assessor Parcel Number 1WESTEXCHANGEST2704PROV
Community Details
Overview
- 32 Units
- Downtown Subdivision
- On-Site Maintenance
- Maintained Community
- 1-Story Property
Amenities
- Concierge
- Shops
- Restaurant
- Public Transportation
Recreation
- Community Pool
Pet Policy
- Call for details about the types of pets allowed
Ownership History
Purchase Details
Home Financials for this Owner
Home Financials are based on the most recent Mortgage that was taken out on this home.Purchase Details
Home Financials for this Owner
Home Financials are based on the most recent Mortgage that was taken out on this home.Purchase Details
Home Financials for this Owner
Home Financials are based on the most recent Mortgage that was taken out on this home.Purchase Details
Home Financials for this Owner
Home Financials are based on the most recent Mortgage that was taken out on this home.Purchase Details
Home Financials for this Owner
Home Financials are based on the most recent Mortgage that was taken out on this home.Similar Homes in Providence, RI
Home Values in the Area
Average Home Value in this Area
Purchase History
| Date | Type | Sale Price | Title Company |
|---|---|---|---|
| Warranty Deed | $1,125,000 | None Available | |
| Warranty Deed | $1,100,000 | -- | |
| Warranty Deed | $895,000 | -- | |
| Not Resolvable | $844,000 | -- | |
| Deed | $727,000 | -- |
Mortgage History
| Date | Status | Loan Amount | Loan Type |
|---|---|---|---|
| Previous Owner | $750,001 | Adjustable Rate Mortgage/ARM | |
| Previous Owner | $750,000 | Purchase Money Mortgage | |
| Previous Owner | $716,000 | Purchase Money Mortgage | |
| Previous Owner | $545,250 | Purchase Money Mortgage |
Property History
| Date | Event | Price | Change | Sq Ft Price |
|---|---|---|---|---|
| 02/14/2025 02/14/25 | Sold | $1,250,000 | -7.4% | $883 / Sq Ft |
| 01/26/2025 01/26/25 | Pending | -- | -- | -- |
| 10/30/2024 10/30/24 | Price Changed | $1,350,000 | -3.6% | $953 / Sq Ft |
| 10/01/2024 10/01/24 | For Sale | $1,400,000 | +24.4% | $989 / Sq Ft |
| 04/19/2023 04/19/23 | Sold | $1,125,000 | -9.9% | $794 / Sq Ft |
| 03/21/2023 03/21/23 | Pending | -- | -- | -- |
| 09/11/2022 09/11/22 | For Sale | $1,249,000 | +39.6% | $882 / Sq Ft |
| 04/30/2018 04/30/18 | Sold | $895,000 | -8.2% | $632 / Sq Ft |
| 03/31/2018 03/31/18 | Pending | -- | -- | -- |
| 01/20/2018 01/20/18 | For Sale | $975,000 | +15.5% | $689 / Sq Ft |
| 08/11/2015 08/11/15 | Sold | $844,000 | -2.9% | $596 / Sq Ft |
| 07/12/2015 07/12/15 | Pending | -- | -- | -- |
| 06/01/2015 06/01/15 | For Sale | $869,000 | -- | $614 / Sq Ft |
Tax History Compared to Growth
Tax History
| Year | Tax Paid | Tax Assessment Tax Assessment Total Assessment is a certain percentage of the fair market value that is determined by local assessors to be the total taxable value of land and additions on the property. | Land | Improvement |
|---|---|---|---|---|
| 2024 | $17,434 | $950,100 | $0 | $950,100 |
| 2023 | $17,434 | $950,100 | $0 | $950,100 |
| 2022 | $16,912 | $950,100 | $0 | $950,100 |
| 2021 | $20,257 | $824,800 | $0 | $824,800 |
| 2020 | $19,422 | $790,800 | $0 | $790,800 |
| 2019 | $19,422 | $790,800 | $0 | $790,800 |
| 2018 | $21,640 | $677,100 | $0 | $677,100 |
| 2017 | $21,640 | $677,100 | $0 | $677,100 |
| 2016 | $21,640 | $677,100 | $0 | $677,100 |
| 2015 | $19,784 | $597,700 | $0 | $597,700 |
| 2014 | $13,622 | $403,600 | $0 | $403,600 |
| 2013 | $20,172 | $597,700 | $0 | $597,700 |
Agents Affiliated with this Home
-
H
Seller's Agent in 2025
Holly Applegate
Residential Properties Ltd.
-
T
Buyer's Agent in 2025
Tom Wegner
Residential Properties Ltd.
-
A
Buyer Co-Listing Agent in 2025
Angie Salem
Residential Properties Ltd.
-
P
Seller's Agent in 2023
Pamela Hogan
Pam Hogan Homes LLC
-
D
Seller Co-Listing Agent in 2023
Derek Simpson
Residential Properties Ltd.
-
E
Seller's Agent in 2018
Ellen Kasle
Residential Properties Ltd.
Map
Source: State-Wide MLS
MLS Number: 1181150
APN: PROV-190143-000000-002704
- 1 W Exchange St Unit 3102
- 1 W Exchange St Unit 1602
- 1 W Exchange St Unit 2802
- 1 W Exchange St Unit 2601
- 1 W Exchange St Unit 2604
- 100 Exchange St Unit 1803
- 385 Westminster St Unit 2E
- 65 Weybosset St Unit 222
- 65 Weybosset St Unit 211
- 65 Weybosset St Unit 314
- 65 Weybosset St Unit 223
- 65 Weybosset St Unit 202
- 225 Weybosset St Unit 2
- 225 Weybosset St Unit 12
- 1000 Providence Place Unit 451
- 1000 Providence Place Unit 152
- 1000 Providence Place Unit 112
- 1000 Providence Place Unit 201
- 1000 Providence Place Unit 449
- 1000 Providence Place Unit 467
