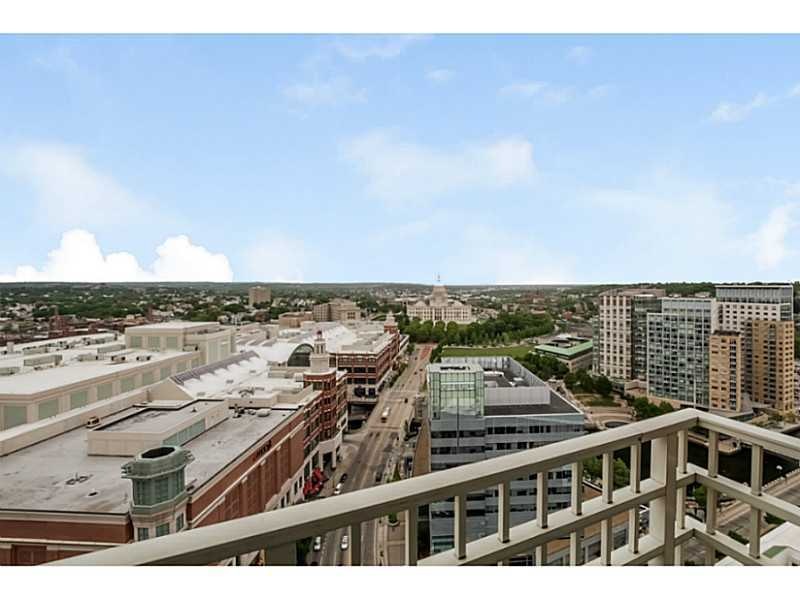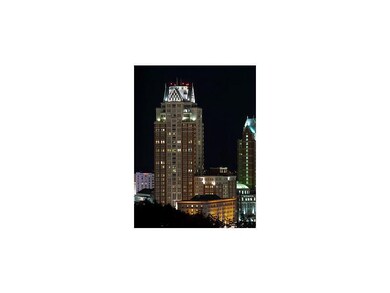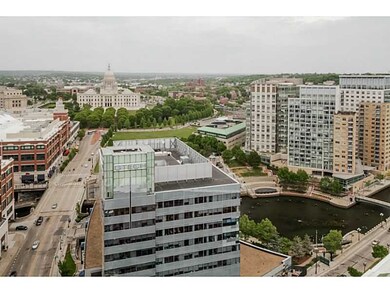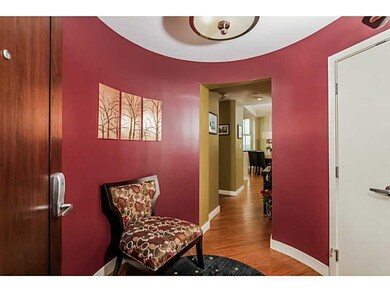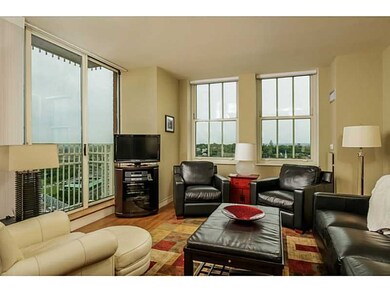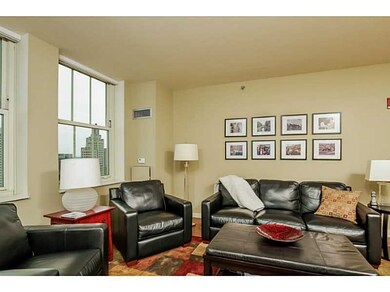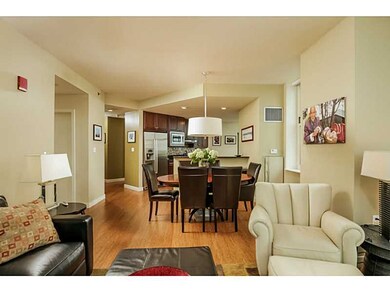
1 W Exchange St Unit 2704 Providence, RI 02903
Downtown Providence NeighborhoodHighlights
- Marble Flooring
- Walking Distance to Water
- Cul-De-Sac
- Balcony
- Thermal Windows
- 3-minute walk to Burnside Park
About This Home
As of February 2025Incredible Panoramic views of State House, College Hill and Downtown - corner unit high on 27th fl. Luxury 2 bd/2ba. Granite & Marble. Balcony + Terrace. 2 car garage & lge storage unit Impeccable condition.
Last Agent to Sell the Property
Ken Schadegg
Mott & Chace Sotheby's Intl. License #RES.0040226 Listed on: 06/01/2015
Property Details
Home Type
- Condominium
Est. Annual Taxes
- $20,172
Year Built
- Built in 2007
HOA Fees
- $1,120 Monthly HOA Fees
Parking
- 2 Car Attached Garage
- Assigned Parking
Home Design
- Brick Exterior Construction
Interior Spaces
- 1,416 Sq Ft Home
- Thermal Windows
- Living Room
- Dining Room
Kitchen
- <<OvenToken>>
- Range<<rangeHoodToken>>
- Dishwasher
- Disposal
Flooring
- Wood
- Carpet
- Marble
Bedrooms and Bathrooms
- 2 Bedrooms
- 2 Full Bathrooms
Laundry
- Laundry in unit
- Dryer
- Washer
Accessible Home Design
- Accessible Elevator Installed
- Accessible Doors
Outdoor Features
- Walking Distance to Water
- Balcony
- Patio
Utilities
- Forced Air Heating and Cooling System
- Heating System Uses Gas
- Heat Pump System
- 220 Volts
- 100 Amp Service
- Gas Water Heater
- Cable TV Available
Additional Features
- Cul-De-Sac
- Property near a hospital
Listing and Financial Details
- Tax Lot 134
- Assessor Parcel Number 1WESTEXCHANGEST2704PROV
Community Details
Overview
- Downtown Subdivision
- 1-Story Property
Amenities
- Shops
- Public Transportation
Pet Policy
- Call for details about the types of pets allowed
Ownership History
Purchase Details
Home Financials for this Owner
Home Financials are based on the most recent Mortgage that was taken out on this home.Purchase Details
Home Financials for this Owner
Home Financials are based on the most recent Mortgage that was taken out on this home.Purchase Details
Home Financials for this Owner
Home Financials are based on the most recent Mortgage that was taken out on this home.Purchase Details
Home Financials for this Owner
Home Financials are based on the most recent Mortgage that was taken out on this home.Purchase Details
Home Financials for this Owner
Home Financials are based on the most recent Mortgage that was taken out on this home.Similar Homes in Providence, RI
Home Values in the Area
Average Home Value in this Area
Purchase History
| Date | Type | Sale Price | Title Company |
|---|---|---|---|
| Warranty Deed | $1,125,000 | None Available | |
| Warranty Deed | $1,100,000 | -- | |
| Warranty Deed | $895,000 | -- | |
| Not Resolvable | $844,000 | -- | |
| Deed | $727,000 | -- |
Mortgage History
| Date | Status | Loan Amount | Loan Type |
|---|---|---|---|
| Previous Owner | $750,001 | Adjustable Rate Mortgage/ARM | |
| Previous Owner | $750,000 | Purchase Money Mortgage | |
| Previous Owner | $716,000 | Purchase Money Mortgage | |
| Previous Owner | $545,250 | Purchase Money Mortgage |
Property History
| Date | Event | Price | Change | Sq Ft Price |
|---|---|---|---|---|
| 02/14/2025 02/14/25 | Sold | $1,250,000 | -7.4% | $883 / Sq Ft |
| 01/26/2025 01/26/25 | Pending | -- | -- | -- |
| 10/30/2024 10/30/24 | Price Changed | $1,350,000 | -3.6% | $953 / Sq Ft |
| 10/01/2024 10/01/24 | For Sale | $1,400,000 | +24.4% | $989 / Sq Ft |
| 04/19/2023 04/19/23 | Sold | $1,125,000 | -9.9% | $794 / Sq Ft |
| 03/21/2023 03/21/23 | Pending | -- | -- | -- |
| 09/11/2022 09/11/22 | For Sale | $1,249,000 | +39.6% | $882 / Sq Ft |
| 04/30/2018 04/30/18 | Sold | $895,000 | -8.2% | $632 / Sq Ft |
| 03/31/2018 03/31/18 | Pending | -- | -- | -- |
| 01/20/2018 01/20/18 | For Sale | $975,000 | +15.5% | $689 / Sq Ft |
| 08/11/2015 08/11/15 | Sold | $844,000 | -2.9% | $596 / Sq Ft |
| 07/12/2015 07/12/15 | Pending | -- | -- | -- |
| 06/01/2015 06/01/15 | For Sale | $869,000 | -- | $614 / Sq Ft |
Tax History Compared to Growth
Tax History
| Year | Tax Paid | Tax Assessment Tax Assessment Total Assessment is a certain percentage of the fair market value that is determined by local assessors to be the total taxable value of land and additions on the property. | Land | Improvement |
|---|---|---|---|---|
| 2024 | $17,434 | $950,100 | $0 | $950,100 |
| 2023 | $17,434 | $950,100 | $0 | $950,100 |
| 2022 | $16,912 | $950,100 | $0 | $950,100 |
| 2021 | $20,257 | $824,800 | $0 | $824,800 |
| 2020 | $19,422 | $790,800 | $0 | $790,800 |
| 2019 | $19,422 | $790,800 | $0 | $790,800 |
| 2018 | $21,640 | $677,100 | $0 | $677,100 |
| 2017 | $21,640 | $677,100 | $0 | $677,100 |
| 2016 | $21,640 | $677,100 | $0 | $677,100 |
| 2015 | $19,784 | $597,700 | $0 | $597,700 |
| 2014 | $13,622 | $403,600 | $0 | $403,600 |
| 2013 | $20,172 | $597,700 | $0 | $597,700 |
Agents Affiliated with this Home
-
Holly Applegate

Seller's Agent in 2025
Holly Applegate
Residential Properties Ltd.
(401) 578-5468
2 in this area
41 Total Sales
-
Tom Wegner

Buyer's Agent in 2025
Tom Wegner
Residential Properties Ltd.
(401) 245-9600
1 in this area
97 Total Sales
-
Angie Salem

Buyer Co-Listing Agent in 2025
Angie Salem
Residential Properties Ltd.
(401) 487-9455
2 in this area
90 Total Sales
-
Pamela Hogan

Seller's Agent in 2023
Pamela Hogan
Pam Hogan Homes LLC
(401) 486-7715
1 in this area
14 Total Sales
-
Derek Simpson
D
Seller Co-Listing Agent in 2023
Derek Simpson
Residential Properties Ltd.
(401) 487-2620
9 in this area
36 Total Sales
-
Ellen Kasle

Seller's Agent in 2018
Ellen Kasle
Residential Properties Ltd.
(401) 451-7848
69 Total Sales
Map
Source: State-Wide MLS
MLS Number: 1097949
APN: PROV-190143-000000-002704
- 1 W Exchange St Unit 1602
- 1 W Exchange St Unit 2802
- 1 W Exchange St Unit 2601
- 1 W Exchange St Unit 2604
- 100 Exchange St Unit 1803
- 100 Exchange St Unit 1101
- 385 Westminster St Unit 2E
- 65 Weybosset St Unit 222
- 65 Weybosset St Unit 211
- 65 Weybosset St Unit 314
- 65 Weybosset St Unit 223
- 65 Weybosset St Unit 202
- 225 Weybosset St Unit 2
- 225 Weybosset St Unit 12
- 1000 Providence Place Unit 451
- 1000 Providence Place Unit 112
- 1000 Providence Place Unit 201
- 1000 Providence Place Unit 449
- 1000 Providence Place Unit 467
- 1000 Providence Place Unit 438
