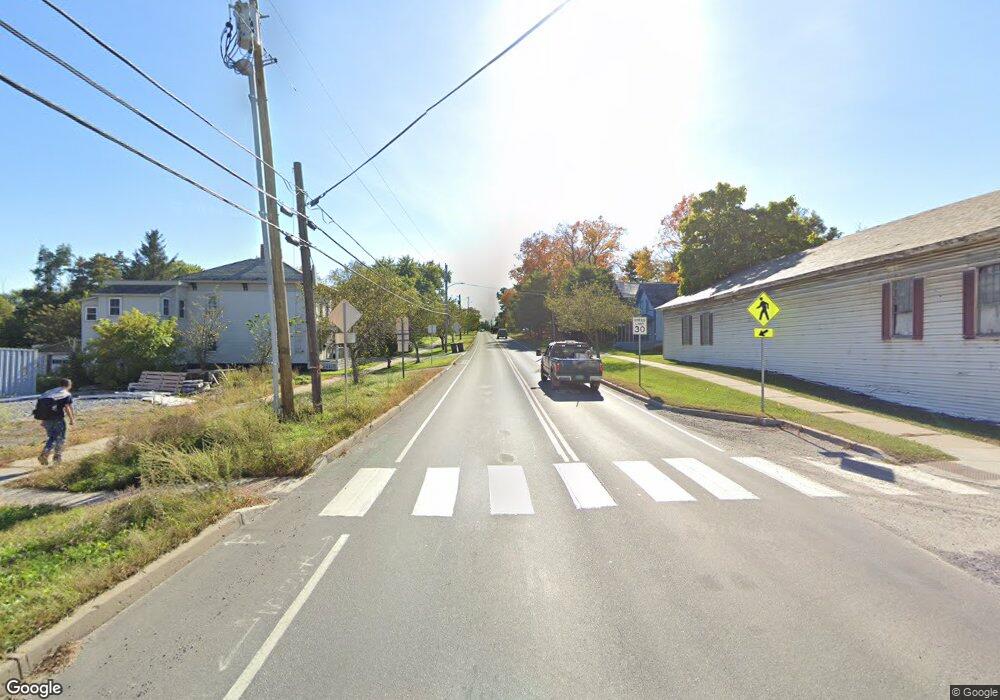1 W Main St Unit 4 Vergennes, VT 05491
2
Beds
2
Baths
1,300
Sq Ft
--
Built
About This Home
This home is located at 1 W Main St Unit 4, Vergennes, VT 05491. 1 W Main St Unit 4 is a home located in Addison County with nearby schools including Vergennes Union Elementary School, Vergennes Uhsd #5, and Champlain Valley Christian School.
Create a Home Valuation Report for This Property
The Home Valuation Report is an in-depth analysis detailing your home's value as well as a comparison with similar homes in the area
Home Values in the Area
Average Home Value in this Area
Tax History Compared to Growth
Map
Nearby Homes
- 7 West St
- 8 Hillside Acres
- 396 Commodore Dr Unit 21
- 414 Commodore Dr
- 5 Ice House Ct
- 2 Comfort Hill St
- 2 Country Commons Unit B
- 8 Green Meadow Acres
- 644 Panton Rd
- 26 Thomas Cir
- 39 Booth Woods
- 13 Main St
- 475 Vermont 22a
- 174 Burroughs Farm Rd
- 124 Tuppers Crossing
- 182 Tuppers Crossing
- 888 Botsford Rd
- 874 Vermont 22a
- 384 Stove Pipe City Rd
- 225 Viscido Dr
- 1 W Main St Unit 3
- 1 W Main St Unit 2
- 1 W Main St Unit 1
- 3 W Main St Unit 6
- 3 W Main St Unit 7
- 3 W Main St Unit 5
- 3 W Main St Unit 8
- 3 W Main St Unit 9
- 1 W Main (#3) St Unit 3
- 1 W Main (#2) St Unit 2
- 1 W Main (#1) St Unit 1
- 1 W Main (#4) St Unit 4
- 3 W Main (#9) St Unit 9
- 3 W Main (#5) St Unit 5
- 3 W Main (#7) St Unit 7
- 3 W Main (#6) St Unit 6
- 13 W Main St
- 16 W Main St
- 17 W Main St
- 24 W Main St
