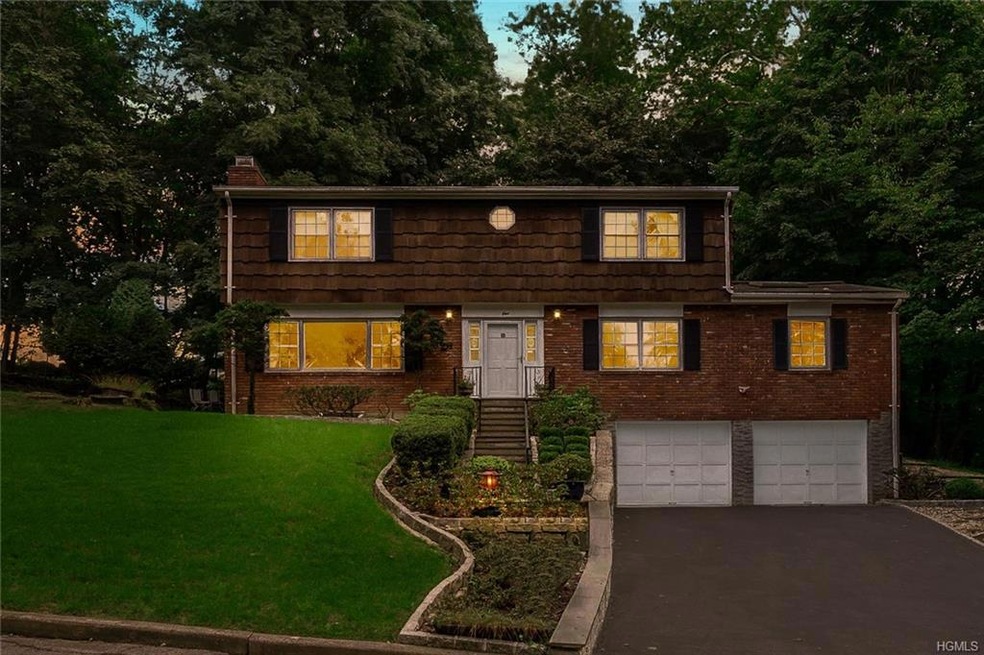
1 Wagner Place Hastings On Hudson, NY 10706
Estimated Value: $1,376,000 - $1,659,000
Highlights
- Colonial Architecture
- Property is near public transit
- 1 Fireplace
- Hastings High School Rated A
- Wood Flooring
- Corner Lot
About This Home
As of January 2020Spacious,Inviting & on an Cul de Sac in Riverview Manor!Terrific 4BD Center Hall Colonial w/walk out living quarter for in-law set up, has it all.Located walking distance to the vibrant Village of Hastings-on-Hudson w/all that the community has to offer;great restaurants,shopping,library,farmer market &Hudson River front park.Walk to Metro North w/30 min. commute to GCT.Enjoy proximity to nature right outside your door,walk to Zinsser Park w/community gardens &the Old Croton Aqueduct for biking, walking,& jogging.This fully renovated home has fantastic features throughout,including;brand new windows,hardwood floors,stainless steel appliances,granite countertops &marble bathrooms.Space abounds in the oversized living room w/brick front fireplace,dining room,family room & dine-in kitchen that has excellent entertainment flow out to the blue stone patio overlooking the quiet, serene backyard.All the space & more could be yours in this wonderful home in the sought after Hastings location. Additional Information: ParkingFeatures:2 Car Attached,
Last Agent to Sell the Property
Houlihan Lawrence Inc. License #30MU0854011 Listed on: 10/08/2019

Home Details
Home Type
- Single Family
Est. Annual Taxes
- $29,997
Year Built
- Built in 1976 | Remodeled in 2018
Lot Details
- 9,792 Sq Ft Lot
- Cul-De-Sac
- Corner Lot
- Level Lot
Parking
- 2 Car Attached Garage
Home Design
- Colonial Architecture
- Brick Exterior Construction
- Frame Construction
Interior Spaces
- 2,479 Sq Ft Home
- 2-Story Property
- 1 Fireplace
- Entrance Foyer
- Formal Dining Room
- Wood Flooring
- Finished Basement
- Basement Fills Entire Space Under The House
Kitchen
- Eat-In Kitchen
- Dishwasher
- Granite Countertops
Bedrooms and Bathrooms
- 4 Bedrooms
- En-Suite Primary Bedroom
- Walk-In Closet
Laundry
- Dryer
- Washer
Schools
- Hillside Elementary School
- Farragut Middle School
- Hastings High School
Utilities
- Forced Air Heating and Cooling System
- Heating System Uses Natural Gas
Additional Features
- Patio
- Property is near public transit
Community Details
- Park
Listing and Financial Details
- Assessor Parcel Number 2607-004-020-00018-000-0013
Ownership History
Purchase Details
Home Financials for this Owner
Home Financials are based on the most recent Mortgage that was taken out on this home.Similar Homes in the area
Home Values in the Area
Average Home Value in this Area
Purchase History
| Date | Buyer | Sale Price | Title Company |
|---|---|---|---|
| Bhatia Monica | $1,065,000 | Benchmark Title Agency Llc |
Mortgage History
| Date | Status | Borrower | Loan Amount |
|---|---|---|---|
| Open | Bhatia Monica | $852,000 | |
| Previous Owner | Nguyen Vinh B | $300,000 |
Property History
| Date | Event | Price | Change | Sq Ft Price |
|---|---|---|---|---|
| 12/11/2024 12/11/24 | Off Market | $1,065,000 | -- | -- |
| 01/08/2020 01/08/20 | Sold | $1,065,000 | -3.0% | $430 / Sq Ft |
| 11/27/2019 11/27/19 | Pending | -- | -- | -- |
| 10/08/2019 10/08/19 | For Sale | $1,098,000 | -- | $443 / Sq Ft |
Tax History Compared to Growth
Tax History
| Year | Tax Paid | Tax Assessment Tax Assessment Total Assessment is a certain percentage of the fair market value that is determined by local assessors to be the total taxable value of land and additions on the property. | Land | Improvement |
|---|---|---|---|---|
| 2024 | $29,102 | $1,325,700 | $592,600 | $733,100 |
| 2023 | $37,863 | $1,371,000 | $592,600 | $778,400 |
| 2022 | $36,026 | $1,267,300 | $592,600 | $674,700 |
| 2021 | $31,483 | $1,152,100 | $592,600 | $559,500 |
| 2020 | $31,234 | $983,800 | $592,600 | $391,200 |
| 2019 | $30,213 | $983,800 | $592,600 | $391,200 |
| 2018 | $33,943 | $956,400 | $592,600 | $363,800 |
| 2017 | $5,679 | $947,300 | $592,600 | $354,700 |
| 2016 | $729,418 | $910,900 | $592,600 | $318,300 |
| 2015 | $19,159 | $21,800 | $2,750 | $19,050 |
| 2014 | $19,159 | $21,800 | $2,750 | $19,050 |
| 2013 | $19,159 | $21,800 | $2,750 | $19,050 |
Agents Affiliated with this Home
-
James Mulvey Jr.

Seller's Agent in 2020
James Mulvey Jr.
Houlihan Lawrence Inc.
(914) 447-6422
4 in this area
223 Total Sales
-
Arthur Riolo

Buyer's Agent in 2020
Arthur Riolo
Compass Greater NY, LLC
(914) 621-6179
110 in this area
196 Total Sales
Map
Source: OneKey® MLS
MLS Number: H5076730
APN: 2607-004-020-00018-000-0013
- 142 Edgars Ln
- 71 Flower Ave
- 41 Euclid Ave
- 22 Bellair Dr
- 50 Southlawn Ave
- 27 Calumet Ave
- 39 Atilda Ave
- 11 Fairlawn Ave
- 19 Maple Ave Unit 2C
- 235 Palisade Ave
- 72 Buena Vista Dr
- 100 Buena Vista Dr
- 565 Broadway Unit 6B
- 7 Ravine Dr
- 254 Palisade Ave
- 555 Broadway Unit 2F
- 42 Darwin Ave
- 43 S Calumet Ave
- 102 Broadway
- 45 Main St Unit 3K
- 1 Wagner Place
- 3 Wagner Place
- 2 Wagner Place
- 665 N Broadway
- 8 Minturn St
- 5 Wagner Place
- 4 Wagner Place
- 18 Minturn St
- 7 Zinsser Way
- 645 N Broadway Unit 10
- 645 N Broadway Unit 26
- 645 N Broadway Unit 19
- 645 N Broadway Unit 32
- 645 N Broadway Unit 25
- 645 N Broadway Unit 17
- 645 N Broadway Unit 8
- 645 N Broadway Unit 3
- 645 N Broadway Unit 2
- 645 N Broadway Unit 22
- 645 N Broadway Unit 24
