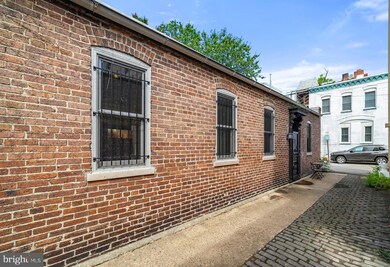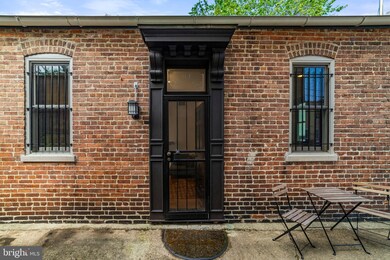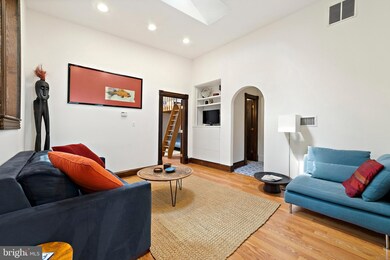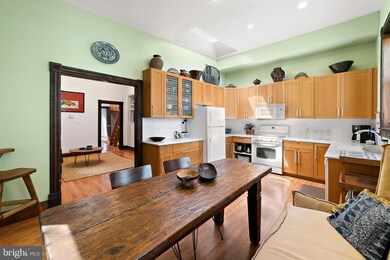
1 Walter Houp Ct NE Washington, DC 20002
Capitol Hill NeighborhoodEstimated Value: $620,000 - $698,000
Highlights
- Gourmet Kitchen
- Open Floorplan
- Wood Flooring
- Maury Elementary School Rated A-
- Carriage House
- 3-minute walk to Lincoln Park
About This Home
As of October 2020SCHEDULE YOUR PRIVATE SAFE TOUR AT: Bit.ly/1-WALTERHOUP-NE-VISIT . Tucked just 100 steps from the graceful green expanse of Lincoln Park is Walter Houp Court. Once home to 1880s horse carriages and workshops, a century later the classic masonry buildings of this intimate alley were converted to custom residences and offices. At Residence Number 1, an immaculate historic red-brick structure 20 X 51 containing a TRULY one-of-a-kind renovated city residence! From the moment you enter, your experience is illuminated by lofty 11 foot ceilings and 2 large skylights. Living, dining, and kitchen spaces share open sight lines from the entry at North half, and South half contains bedroom, den, spa-like bath, and storage/laundry. Just adjacent are a well-placed alcove for powder room, mud room, and storage attic access. Enjoy the smart layout and turn-key condition today, while day-dreaming about the endless possibilities to add a second level or roof deck to your secret Capital City retreat. Start your 3D tour today at bit.ly/1-WALTER-HOUP-CT-3D.
Last Listed By
Keller Williams Capital Properties License #0225080234 Listed on: 08/13/2020

Home Details
Home Type
- Single Family
Est. Annual Taxes
- $3,983
Year Built
- Built in 1900 | Remodeled in 2006
Lot Details
- 1,012 Sq Ft Lot
- East Facing Home
- Property is in very good condition
Home Design
- Carriage House
- Brick Exterior Construction
- Asphalt Roof
Interior Spaces
- 968 Sq Ft Home
- Property has 1 Level
- Open Floorplan
- Ceiling height of 9 feet or more
- Skylights
- Recessed Lighting
- Dining Area
- Storm Windows
- Attic
Kitchen
- Gourmet Kitchen
- Gas Oven or Range
- Built-In Microwave
- Dishwasher
- Disposal
Flooring
- Wood
- Carpet
- Ceramic Tile
Bedrooms and Bathrooms
- 1 Main Level Bedroom
- Walk-In Closet
Laundry
- Dryer
- Washer
Parking
- Public Parking
- Alley Access
Schools
- Maury Elementary School
- Eliot-Hine Middle School
Utilities
- Forced Air Heating and Cooling System
- 150 Amp Service
- Natural Gas Water Heater
- Municipal Trash
Community Details
- No Home Owners Association
- Capitol Hill Subdivision
Listing and Financial Details
- Tax Lot 809
- Assessor Parcel Number 0988//0809
Ownership History
Purchase Details
Home Financials for this Owner
Home Financials are based on the most recent Mortgage that was taken out on this home.Similar Homes in Washington, DC
Home Values in the Area
Average Home Value in this Area
Purchase History
| Date | Buyer | Sale Price | Title Company |
|---|---|---|---|
| Bivona John A | $662,500 | Kvs Title Llc |
Mortgage History
| Date | Status | Borrower | Loan Amount |
|---|---|---|---|
| Open | Bivona John A | $638,226 |
Property History
| Date | Event | Price | Change | Sq Ft Price |
|---|---|---|---|---|
| 10/29/2020 10/29/20 | Sold | $662,500 | +2.1% | $684 / Sq Ft |
| 08/18/2020 08/18/20 | Pending | -- | -- | -- |
| 08/13/2020 08/13/20 | For Sale | $649,000 | -- | $670 / Sq Ft |
Tax History Compared to Growth
Tax History
| Year | Tax Paid | Tax Assessment Tax Assessment Total Assessment is a certain percentage of the fair market value that is determined by local assessors to be the total taxable value of land and additions on the property. | Land | Improvement |
|---|---|---|---|---|
| 2024 | $4,572 | $624,920 | $343,850 | $281,070 |
| 2023 | $4,402 | $605,880 | $333,500 | $272,380 |
| 2022 | $4,047 | $554,840 | $310,490 | $244,350 |
| 2021 | $3,977 | $544,260 | $307,420 | $236,840 |
| 2020 | $4,429 | $521,070 | $291,620 | $229,450 |
| 2019 | $4,197 | $493,800 | $272,080 | $221,720 |
| 2018 | $4,125 | $485,350 | $0 | $0 |
| 2017 | $4,008 | $471,510 | $0 | $0 |
| 2016 | $3,869 | $455,200 | $0 | $0 |
| 2015 | $3,578 | $420,990 | $0 | $0 |
| 2014 | $3,394 | $399,300 | $0 | $0 |
Agents Affiliated with this Home
-
Joel Nelson

Seller's Agent in 2020
Joel Nelson
Keller Williams Capital Properties
(240) 855-4036
130 in this area
343 Total Sales
-
Jonathan Blansfield

Buyer's Agent in 2020
Jonathan Blansfield
Logan Skye Realty
(202) 774-0604
2 in this area
44 Total Sales
Map
Source: Bright MLS
MLS Number: DCDC482140
APN: 0988-0809
- 14 10th St NE
- 209 11th St NE
- 206 10th St NE
- 18 9th St NE Unit 207
- 1127 E Capitol St SE
- 218 12th Place NE
- 252 10th St NE
- 143 13th St NE
- 135 13th St NE
- 1002 C St NE
- 304 12th St NE
- 130 10th St SE
- 1206 C St NE
- 130 Kentucky Ave SE
- 102 9th St SE
- 237 8th St NE
- 803 C St NE
- 1319 E Capitol St SE
- 251 8th St NE
- 720 A St SE
- 1 Walter Houp Ct NE
- 116 11th St NE
- 114 11th St NE
- 118 11th St NE
- 117 11th St NE
- 120 11th St NE
- 126 11th St NE
- 115 11th St NE
- 115 11th St NE Unit 119
- 113 11th St NE
- 121 11th St NE
- 122 11th St NE
- 123 11th St NE
- 1018 Massachusetts Ave NE
- 125 11th St NE
- 124 11th St NE
- 119 11th St NE
- 1020 Massachusetts Ave NE
- 1020 Massachusetts Ave NE Unit B
- 1020 Massachusetts Ave NE Unit A





