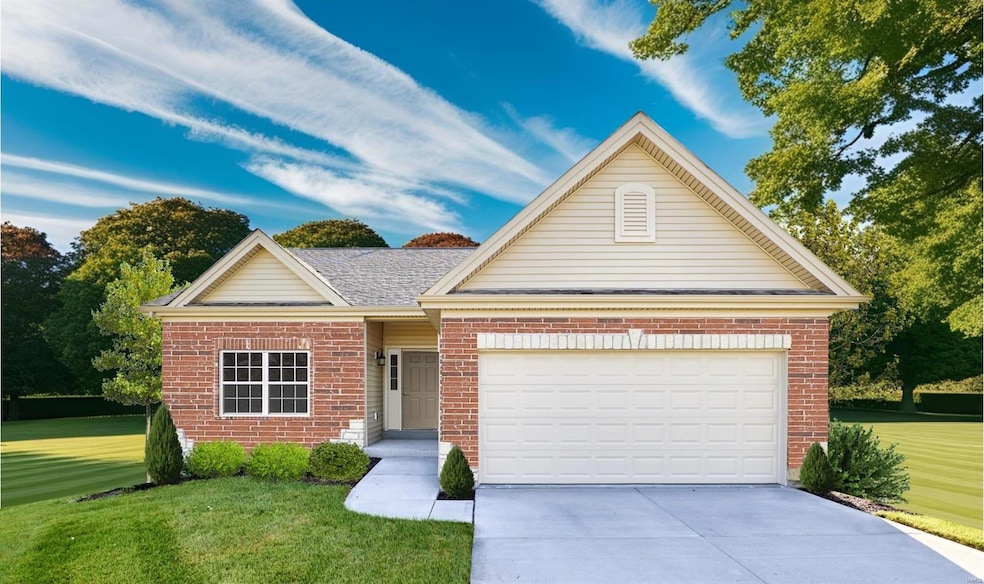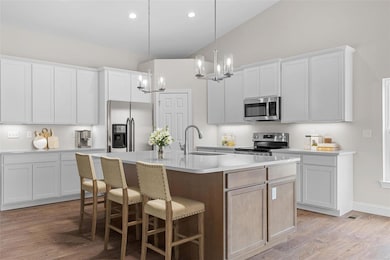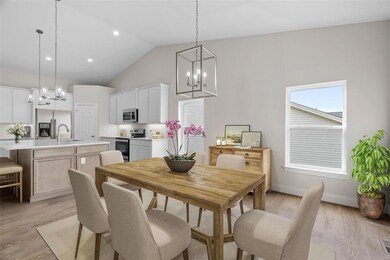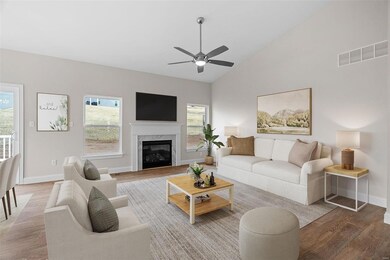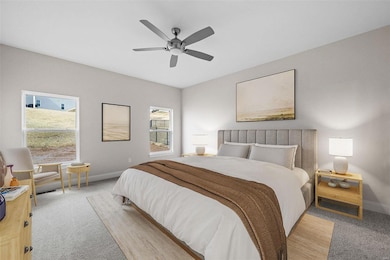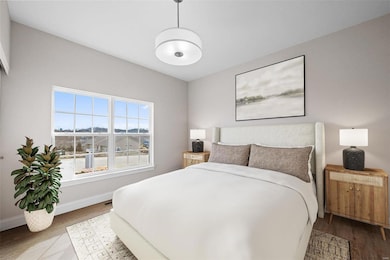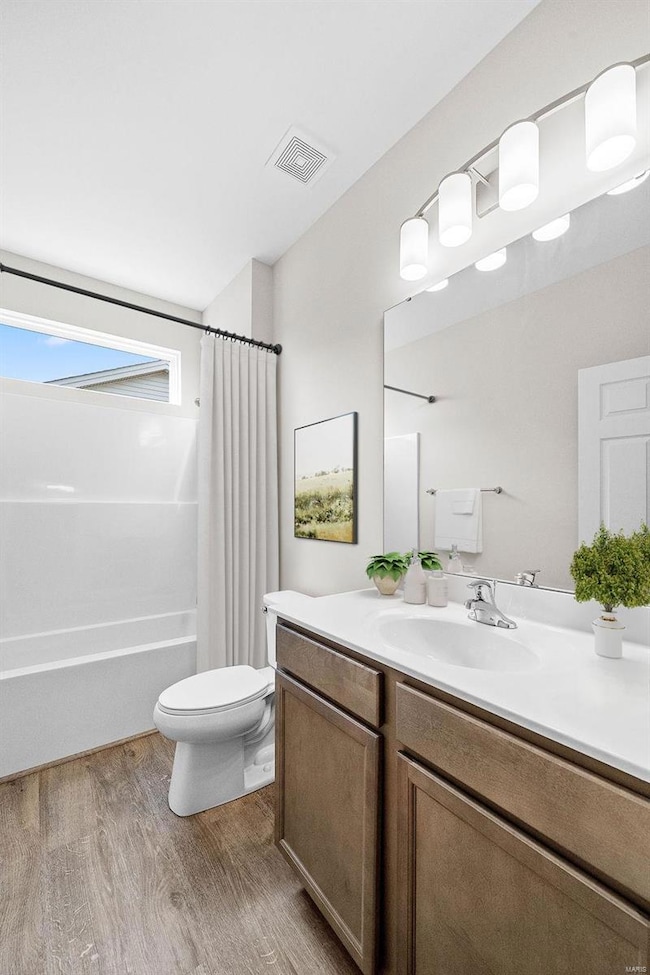
1 Warson Free @ Vwf Washington, MO 63090
Estimated payment $2,469/month
Highlights
- New Construction
- Great Room
- 2 Car Attached Garage
- Traditional Architecture
- Covered patio or porch
- Brick or Stone Veneer
About This Home
Limited opportunities remain to build a low maintenance luxury villa in the beautiful Villas at Weber Farms neighborhood by Bridgewater Communities, your villa experts. Choose from a variety of floor plans, fantastic finishes and well-designed structural options to make your dream home perfect for your specific needs. Located on Washingtons popular east side, The Villas at Weber Farms offers a quiet, pastoral setting. Plans range from 1,600 - 3,000 sq ft. These classic ranch plans offer endless possibilities for personalization. Features inc elegant exteriors w/brick & stone, vinyl siding, arch shingles, lawn irrig, prof landscape, full yard sod, wr iron mailbox, 2 car garage w/opener, main flr laundry, open flr plans, dynamic Kitchens, Whirlpool appl, widened door openings-hallways-stairs and more. There is a full bsmt for future finish if desired. A low monthly fee pays for lawn care, lawn irrig system inc water and snow removal of over 2 inches (per ind). Limited opportunities!
Listing Agent
Berkshire Hathaway HomeServices Select Properties License #2003017373 Listed on: 03/24/2025

Co-Listing Agent
Berkshire Hathaway HomeServices Select Properties License #1999031994
Home Details
Home Type
- Single Family
HOA Fees
- $170 Monthly HOA Fees
Parking
- 2 Car Attached Garage
- Garage Door Opener
- Driveway
Home Design
- New Construction
- Traditional Architecture
- Villa
- Brick or Stone Veneer
- Frame Construction
- Composition Roof
- Vinyl Siding
Interior Spaces
- 1,600 Sq Ft Home
- 1-Story Property
- Insulated Windows
- Tilt-In Windows
- Sliding Doors
- Six Panel Doors
- Great Room
- Dining Room
- Unfinished Basement
- Basement Fills Entire Space Under The House
Kitchen
- Microwave
- Dishwasher
- Disposal
Flooring
- Carpet
- Vinyl
Bedrooms and Bathrooms
- 2 Bedrooms
- 2 Full Bathrooms
Accessible Home Design
- Doors with lever handles
- Doors are 32 inches wide or more
Schools
- South Point Elem. Elementary School
- Washington Middle School
- Washington High School
Additional Features
- Covered patio or porch
- Sprinkler System
- Forced Air Heating System
Community Details
- Built by Bridgewater Communities
- Warson Freestanding
Map
Home Values in the Area
Average Home Value in this Area
Property History
| Date | Event | Price | Change | Sq Ft Price |
|---|---|---|---|---|
| 03/24/2025 03/24/25 | For Sale | $349,990 | -- | $219 / Sq Ft |
| 02/27/2025 02/27/25 | Off Market | -- | -- | -- |
Similar Homes in Washington, MO
Source: MARIS MLS
MLS Number: MIS25011740
- 1 Warson Free W Fin Ll @ Vwf
- 2286 Statten Dr
- 2995 Halls Green Dr
- 46 Fiddler's Close Unit 46 STB
- 44 Fiddlers Close Unit 44 STB
- 82 Stone Bridge Ct Unit 82 STB
- 109 Fiddler's Close Ct Unit 109 STB
- 2317 Clare Ct Unit 69 STB
- 2916 Shirley Close Rd
- 2306 Clare Ct Unit 75 STB
- 2313 Clare Ct Unit 70 STB
- 88 Fiddler's Close Ct Unit 88 STB
- 2324 Fiddlers Close Unit 43 STB
- 68 Fiddler's Close Ct Unit 68 STB
- 3304 Koch Cattle Dr Unit 41STB
- 3305 Koch Cattle Dr Unit 79 STB
- 3308 Koch Cattle Dr Unit 40 STB
- 3300 Koch Cattle Dr Unit 42 STB
- 3312 Koch Cattle Dr Unit 39 STB
- 2313 Stone Bridge Ct Unit 5 STB
