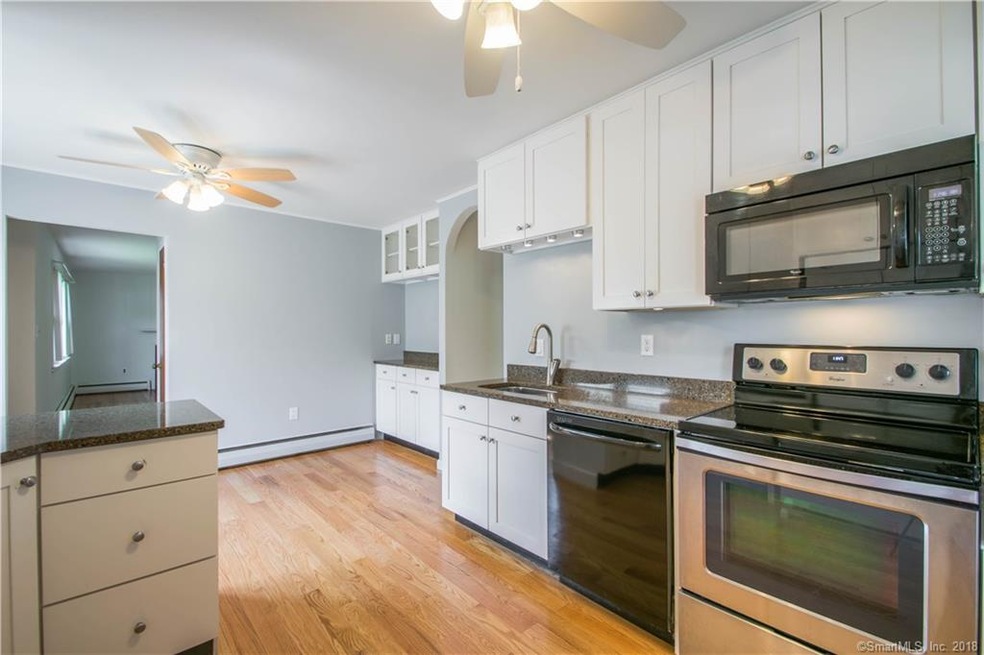
1 Wayne Rd Wallingford, CT 06492
Highlights
- Ranch Style House
- 1 Fireplace
- No HOA
- Attic
- Corner Lot
- 4-minute walk to Lufbery Park
About This Home
As of February 2025This 3 bedroom, 1.5 bathroom house is ready for new owners. The kitchen has been all upgraded with new appliances, cabinets, floors, and granite countertops. The whole interior of the house has been recently painted with newly refinished floors. The main bathroom has a large walk in shower and has been updated with newer vanity. The roof was replaced in recent years with a lifetime transferable warranty. Add the vinyl siding and thermopane windows and living is basically maintenance free. The level corner lot backs up to the Wallingford Land Trust and the street is also a cul-de-sac. Conveniently located near Wilbur Cross Parkway and retail shopping is a few minutes away. This one won't last long!!
Flagpole does not convey.
Last Agent to Sell the Property
Daniel Pizzonia
Coldwell Banker Choice Properties License #RES.0801662 Listed on: 05/03/2018
Home Details
Home Type
- Single Family
Est. Annual Taxes
- $4,617
Year Built
- Built in 1950
Lot Details
- 0.38 Acre Lot
- Cul-De-Sac
- Corner Lot
- Level Lot
- Property is zoned R18
Home Design
- Ranch Style House
- Concrete Foundation
- Frame Construction
- Asphalt Shingled Roof
- Vinyl Siding
Interior Spaces
- 1,122 Sq Ft Home
- Ceiling Fan
- 1 Fireplace
- Thermal Windows
- Concrete Flooring
- Pull Down Stairs to Attic
- Laundry on main level
Kitchen
- Oven or Range
- Microwave
- Dishwasher
Bedrooms and Bathrooms
- 3 Bedrooms
Basement
- Basement Fills Entire Space Under The House
- Basement Hatchway
Parking
- 1 Car Attached Garage
- Automatic Garage Door Opener
- Driveway
Outdoor Features
- Enclosed patio or porch
- Shed
- Rain Gutters
Utilities
- Central Air
- Hot Water Heating System
- Heating System Uses Oil
- Programmable Thermostat
- Hot Water Circulator
- Oil Water Heater
- Fuel Tank Located in Basement
- Cable TV Available
Community Details
- No Home Owners Association
Ownership History
Purchase Details
Home Financials for this Owner
Home Financials are based on the most recent Mortgage that was taken out on this home.Similar Home in the area
Home Values in the Area
Average Home Value in this Area
Purchase History
| Date | Type | Sale Price | Title Company |
|---|---|---|---|
| Warranty Deed | $376,000 | None Available | |
| Warranty Deed | $376,000 | None Available |
Mortgage History
| Date | Status | Loan Amount | Loan Type |
|---|---|---|---|
| Open | $282,000 | Purchase Money Mortgage | |
| Closed | $282,000 | Purchase Money Mortgage | |
| Previous Owner | $240,000 | Stand Alone Refi Refinance Of Original Loan | |
| Previous Owner | $25,233 | Stand Alone Refi Refinance Of Original Loan | |
| Previous Owner | $240,667 | FHA | |
| Previous Owner | $240,562 | FHA |
Property History
| Date | Event | Price | Change | Sq Ft Price |
|---|---|---|---|---|
| 02/10/2025 02/10/25 | Sold | $376,000 | +7.5% | $335 / Sq Ft |
| 01/15/2025 01/15/25 | Pending | -- | -- | -- |
| 01/11/2025 01/11/25 | For Sale | $349,900 | +47.6% | $312 / Sq Ft |
| 06/14/2018 06/14/18 | Sold | $237,000 | +3.1% | $211 / Sq Ft |
| 05/08/2018 05/08/18 | Pending | -- | -- | -- |
| 05/03/2018 05/03/18 | For Sale | $229,900 | -- | $205 / Sq Ft |
Tax History Compared to Growth
Tax History
| Year | Tax Paid | Tax Assessment Tax Assessment Total Assessment is a certain percentage of the fair market value that is determined by local assessors to be the total taxable value of land and additions on the property. | Land | Improvement |
|---|---|---|---|---|
| 2024 | $5,411 | $176,500 | $80,700 | $95,800 |
| 2023 | $5,179 | $176,500 | $80,700 | $95,800 |
| 2022 | $5,126 | $176,500 | $80,700 | $95,800 |
| 2021 | $5,034 | $176,500 | $80,700 | $95,800 |
| 2020 | $4,746 | $162,600 | $79,900 | $82,700 |
| 2019 | $4,720 | $161,700 | $79,900 | $81,800 |
| 2018 | $4,631 | $161,700 | $79,900 | $81,800 |
| 2017 | $4,617 | $161,700 | $79,900 | $81,800 |
| 2016 | $4,510 | $161,700 | $79,900 | $81,800 |
| 2015 | $4,107 | $149,500 | $79,900 | $69,600 |
| 2014 | $4,020 | $149,500 | $79,900 | $69,600 |
Agents Affiliated with this Home
-
T
Seller's Agent in 2025
Tracy Matthews
Coldwell Banker
-
B
Seller Co-Listing Agent in 2025
Bobby Moran
Coldwell Banker
-
L
Buyer's Agent in 2025
Linda Lang-Bankowski
The Real Estate Boutique
-
D
Seller's Agent in 2018
Daniel Pizzonia
Coldwell Banker Choice Properties
Map
Source: SmartMLS
MLS Number: 170079587
APN: WALL-000116-000000-000124
- 2 Fern Ave Unit 13
- 42 Spice Hill Dr
- 36 Spice Hill Dr
- 161 Cook Hill Rd
- 170 Mohawk Dr
- 452 Judd Square Unit 452
- 37 Hallmark Hill Dr Unit 37
- 2 Hallmark Hill Dr
- 49 S Cherry St
- 449 Judd Square Unit 449
- 192 Clifton St
- 120 Colonial Hill Dr Unit 120
- 85 N Colony St
- 350 S Cherry St
- 54 Spring St
- 253 Cook Hill Rd
- 104 N Turnpike Rd Unit B
- 40 Heritage Woods Unit 40
- 124 Brentwood Dr Unit 124
- 68 Evergreene
