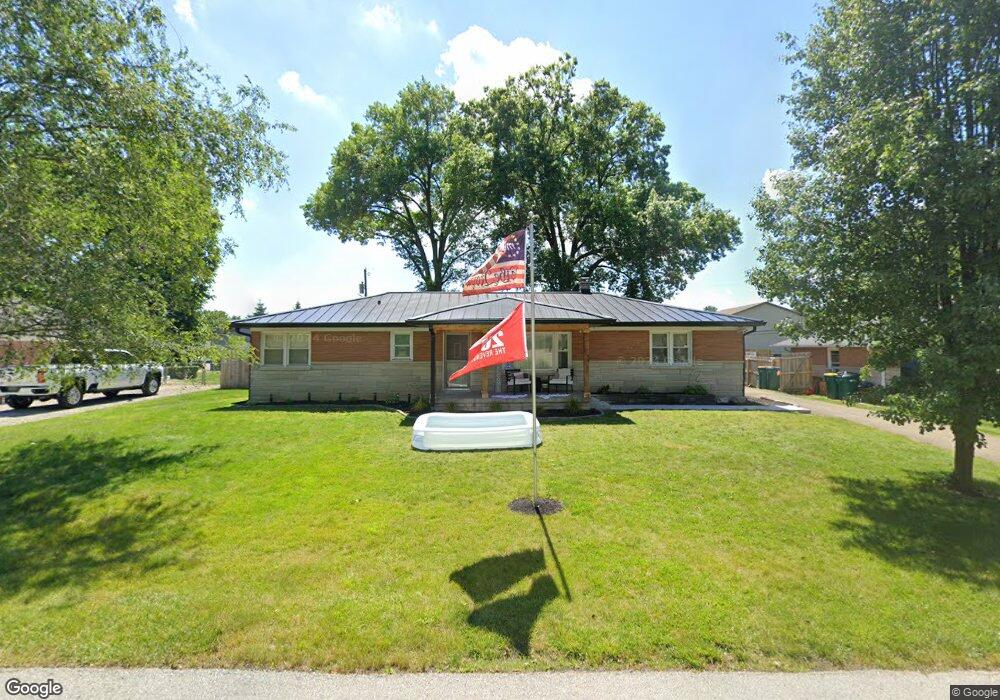1 Wedding Ln Plainfield, IN 46168
Estimated Value: $226,000 - $266,000
3
Beds
2
Baths
1,040
Sq Ft
$234/Sq Ft
Est. Value
About This Home
This home is located at 1 Wedding Ln, Plainfield, IN 46168 and is currently estimated at $243,245, approximately $233 per square foot. 1 Wedding Ln is a home located in Hendricks County with nearby schools including Central Elementary School, Plainfield Community Middle School, and Plainfield High School.
Ownership History
Date
Name
Owned For
Owner Type
Purchase Details
Closed on
Oct 18, 2022
Sold by
Wiseman Meghan N
Bought by
White Larry Joshua and White Ashlynn C
Current Estimated Value
Home Financials for this Owner
Home Financials are based on the most recent Mortgage that was taken out on this home.
Original Mortgage
$180,000
Outstanding Balance
$156,323
Interest Rate
5.96%
Mortgage Type
New Conventional
Estimated Equity
$86,922
Purchase Details
Closed on
Feb 28, 2018
Sold by
Helms Austin G
Bought by
Wiseman Meghan N
Home Financials for this Owner
Home Financials are based on the most recent Mortgage that was taken out on this home.
Original Mortgage
$101,000
Interest Rate
4.5%
Mortgage Type
New Conventional
Purchase Details
Closed on
Apr 14, 2017
Sold by
Mccurdy Kelly D
Bought by
Wiseman Meghan N and Helms Austin G
Home Financials for this Owner
Home Financials are based on the most recent Mortgage that was taken out on this home.
Original Mortgage
$99,750
Interest Rate
4.1%
Mortgage Type
New Conventional
Purchase Details
Closed on
Jan 25, 2017
Sold by
Mccurdy Frank J
Bought by
Mccurdy Kelly D
Home Financials for this Owner
Home Financials are based on the most recent Mortgage that was taken out on this home.
Original Mortgage
$93,101
Interest Rate
4.25%
Mortgage Type
FHA
Purchase Details
Closed on
May 24, 2010
Sold by
Rachel E Johnson Properties Llc
Bought by
Mccurdy Frank J and Mccurdy Kelly D
Home Financials for this Owner
Home Financials are based on the most recent Mortgage that was taken out on this home.
Original Mortgage
$97,451
Interest Rate
5.12%
Mortgage Type
VA
Purchase Details
Closed on
Dec 31, 2009
Sold by
Maxwell Family Realty Llc
Bought by
Rachel E Johnson Properties Llc
Create a Home Valuation Report for This Property
The Home Valuation Report is an in-depth analysis detailing your home's value as well as a comparison with similar homes in the area
Home Values in the Area
Average Home Value in this Area
Purchase History
| Date | Buyer | Sale Price | Title Company |
|---|---|---|---|
| White Larry Joshua | -- | -- | |
| Wiseman Meghan N | -- | None Available | |
| Wiseman Meghan N | -- | Chicago Title | |
| Mccurdy Kelly D | -- | -- | |
| Mccurdy Frank J | -- | None Available | |
| Rachel E Johnson Properties Llc | -- | None Available |
Source: Public Records
Mortgage History
| Date | Status | Borrower | Loan Amount |
|---|---|---|---|
| Open | White Larry Joshua | $180,000 | |
| Previous Owner | Wiseman Meghan N | $101,000 | |
| Previous Owner | Wiseman Meghan N | $99,750 | |
| Previous Owner | Mccurdy Kelly D | $93,101 | |
| Previous Owner | Mccurdy Frank J | $97,451 |
Source: Public Records
Tax History Compared to Growth
Tax History
| Year | Tax Paid | Tax Assessment Tax Assessment Total Assessment is a certain percentage of the fair market value that is determined by local assessors to be the total taxable value of land and additions on the property. | Land | Improvement |
|---|---|---|---|---|
| 2024 | $1,826 | $209,600 | $28,800 | $180,800 |
| 2023 | $1,354 | $168,600 | $27,500 | $141,100 |
| 2022 | $1,285 | $153,300 | $26,100 | $127,200 |
| 2021 | $1,160 | $136,400 | $26,100 | $110,300 |
| 2020 | $1,046 | $131,900 | $26,100 | $105,800 |
| 2019 | $941 | $124,500 | $24,400 | $100,100 |
| 2018 | $938 | $121,900 | $24,400 | $97,500 |
| 2017 | $740 | $103,900 | $23,500 | $80,400 |
| 2016 | $688 | $100,200 | $23,500 | $76,700 |
| 2014 | $731 | $101,800 | $22,800 | $79,000 |
Source: Public Records
Map
Nearby Homes
- 1042 W Main St
- 269 Andrews Boulevard East Dr
- 251 Andrews Blvd
- 4181 Baranga Dr
- 147 N Center St
- 225 N Center St
- Foxhall Plan at Saratoga Village - Frontload
- Edinburgh Plan at Saratoga Village - Frontload
- Meridian III Plan at Saratoga Village - Rearload
- Madison Plan at Saratoga Village - Rearload
- Talbott II Plan at Saratoga Village - Rearload
- 5883 Farwell Ave
- 5875 Farwell Ave
- 325 N Center St
- 2394 Eagle Ave
- 2198 Galleone Way
- 626 Harding St
- 5716 Kensington Blvd
- 4088 Del Mar Ln
- 5733 Yorktown Rd
