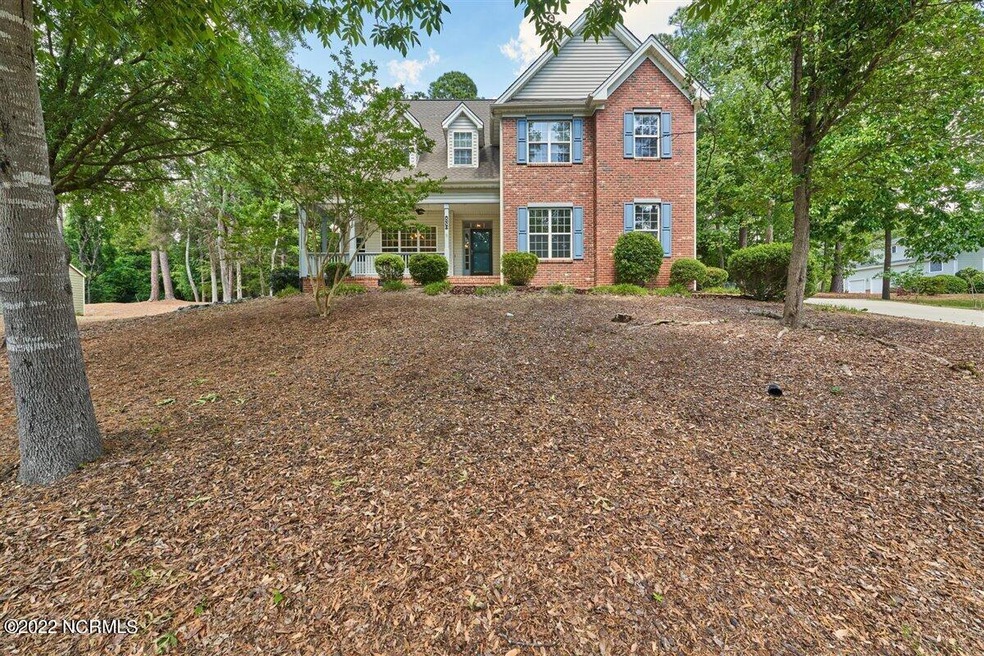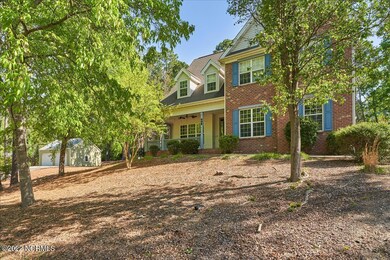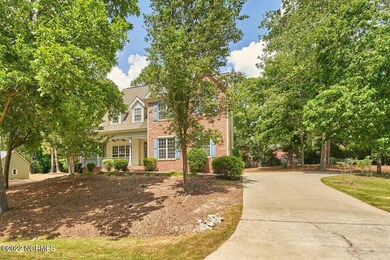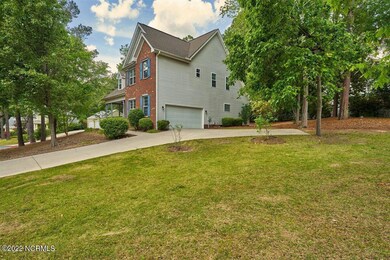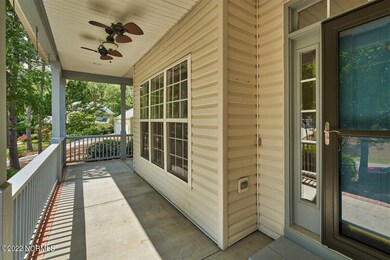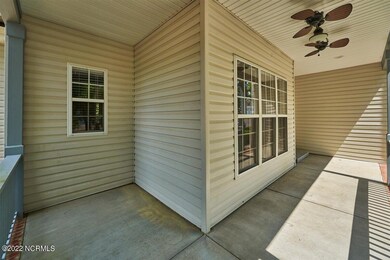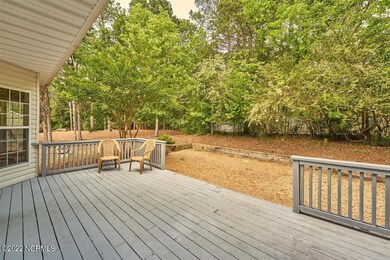
1 Wee Burn Place Pinehurst, NC 28374
Highlights
- Deck
- Vaulted Ceiling
- Main Floor Primary Bedroom
- Pinehurst Elementary School Rated A-
- Wood Flooring
- Bonus Room
About This Home
As of April 2024Fantastic curb appeal and a wonderful location! This beautiful home is located in a cul-de-sac, with a maturely landscaped yard and plenty of privacy. Nicely elevated from the street, with a lovely covered front porch. A bright and open floor plan with cathedral ceiling, hardwood floors and an encapsulated crawl space. New carpets recently installed throughout the second floor. A functional and versatile floor plan with a formal dining room, plus an eat-in kitchen, large living room with vaulted ceiling, laundry room & half bath plus a spacious master suite with bay window on the first floor. The second floor features 3 additional bedrooms, two bathrooms, one of which is en-suite and a huge bonus room! A large deck on the rear of the home provides a wonderful entertaining space with enough room for a sitting area and casual dining!
Last Agent to Sell the Property
Keller Williams Pinehurst License #282985 Listed on: 04/21/2022

Home Details
Home Type
- Single Family
Est. Annual Taxes
- $2,680
Year Built
- Built in 2001
Lot Details
- 0.36 Acre Lot
- Lot Dimensions are 118x36x109x131x72
- Cul-De-Sac
- Corner Lot
- Property is zoned R10
Home Design
- Brick Exterior Construction
- Wood Frame Construction
- Shingle Roof
- Composition Roof
- Vinyl Siding
- Stick Built Home
Interior Spaces
- 2,646 Sq Ft Home
- 2-Story Property
- Vaulted Ceiling
- Ceiling Fan
- Gas Log Fireplace
- Entrance Foyer
- Living Room
- Formal Dining Room
- Bonus Room
- Crawl Space
Kitchen
- Breakfast Area or Nook
- Stove
- Dishwasher
Flooring
- Wood
- Carpet
- Tile
Bedrooms and Bathrooms
- 4 Bedrooms
- Primary Bedroom on Main
- Walk-In Closet
Laundry
- Laundry Room
- Dryer
- Washer
Parking
- 2 Car Attached Garage
- Driveway
Outdoor Features
- Deck
- Porch
Utilities
- Forced Air Heating and Cooling System
- Heating System Uses Propane
- Heat Pump System
- Propane
- Fuel Tank
Community Details
- No Home Owners Association
- Unit 1 Subdivision
Listing and Financial Details
- Assessor Parcel Number 00028146
Ownership History
Purchase Details
Home Financials for this Owner
Home Financials are based on the most recent Mortgage that was taken out on this home.Purchase Details
Home Financials for this Owner
Home Financials are based on the most recent Mortgage that was taken out on this home.Similar Homes in Pinehurst, NC
Home Values in the Area
Average Home Value in this Area
Purchase History
| Date | Type | Sale Price | Title Company |
|---|---|---|---|
| Warranty Deed | $532,500 | None Listed On Document | |
| Warranty Deed | $285,000 | None Available |
Mortgage History
| Date | Status | Loan Amount | Loan Type |
|---|---|---|---|
| Open | $437,906 | VA | |
| Previous Owner | $233,407 | VA | |
| Previous Owner | $271,577 | VA | |
| Previous Owner | $80,000 | Credit Line Revolving |
Property History
| Date | Event | Price | Change | Sq Ft Price |
|---|---|---|---|---|
| 04/22/2024 04/22/24 | Sold | $532,500 | -0.5% | $206 / Sq Ft |
| 03/23/2024 03/23/24 | Pending | -- | -- | -- |
| 03/22/2024 03/22/24 | For Sale | $535,000 | +9.4% | $207 / Sq Ft |
| 06/13/2022 06/13/22 | Sold | $489,000 | +6.3% | $185 / Sq Ft |
| 05/10/2022 05/10/22 | Pending | -- | -- | -- |
| 05/06/2022 05/06/22 | For Sale | $460,000 | +61.4% | $174 / Sq Ft |
| 07/12/2013 07/12/13 | Sold | $285,000 | -- | $102 / Sq Ft |
Tax History Compared to Growth
Tax History
| Year | Tax Paid | Tax Assessment Tax Assessment Total Assessment is a certain percentage of the fair market value that is determined by local assessors to be the total taxable value of land and additions on the property. | Land | Improvement |
|---|---|---|---|---|
| 2024 | $2,680 | $468,150 | $80,000 | $388,150 |
| 2023 | $2,797 | $468,150 | $80,000 | $388,150 |
| 2022 | $2,460 | $294,580 | $40,000 | $254,580 |
| 2021 | $2,548 | $294,580 | $40,000 | $254,580 |
| 2020 | $2,522 | $294,580 | $40,000 | $254,580 |
| 2019 | $2,522 | $294,580 | $40,000 | $254,580 |
| 2018 | $2,208 | $275,950 | $32,000 | $243,950 |
| 2017 | $2,180 | $275,950 | $32,000 | $243,950 |
| 2015 | $2,139 | $275,950 | $32,000 | $243,950 |
| 2014 | $2,371 | $309,970 | $35,000 | $274,970 |
| 2013 | -- | $309,970 | $35,000 | $274,970 |
Agents Affiliated with this Home
-
Lee Ann Graham

Seller's Agent in 2024
Lee Ann Graham
Coldwell Banker Advantage-Southern Pines
(336) 287-8085
65 Total Sales
-
Bethany Jackson

Buyer's Agent in 2024
Bethany Jackson
Keller Williams Pinehurst
(919) 744-4701
244 Total Sales
-
Whispering Pines Group
W
Seller's Agent in 2022
Whispering Pines Group
Keller Williams Pinehurst
(910) 692-5553
257 Total Sales
-
HSP REALTY GROUP POWERED BY EXP REALTY
H
Seller's Agent in 2013
HSP REALTY GROUP POWERED BY EXP REALTY
HSP Realty Group
(910) 692-8088
5 Total Sales
-
Martha Gentry

Buyer's Agent in 2013
Martha Gentry
RE/MAX
(910) 690-2441
857 Total Sales
Map
Source: Hive MLS
MLS Number: 100323498
APN: 8552-14-42-2967
- 11 Apawamis Rd
- 210 Westchester Cir
- 105 Lake Forest Dr
- 180 Idlewild Rd
- 80 Lake Forest Dr
- 2 Torrey Pines Place
- 2 Bob o Link Rd
- 90 Sugar Pine Dr
- 50 Sugar Pine Dr Unit 10
- 65 Sugar Pine Dr
- 305 Burning Tree Rd
- 25 Red Fox Run
- 130 Quail Run
- 50 Gray Fox Run
- 165 Oakmont Cir
- 85 Gray Fox Run
- 35 Hillcrest Rd
- 40 Tamarisk Ln
- 105 Ridgewood Rd Unit 1
- 80 Lake Forest Dr SW
