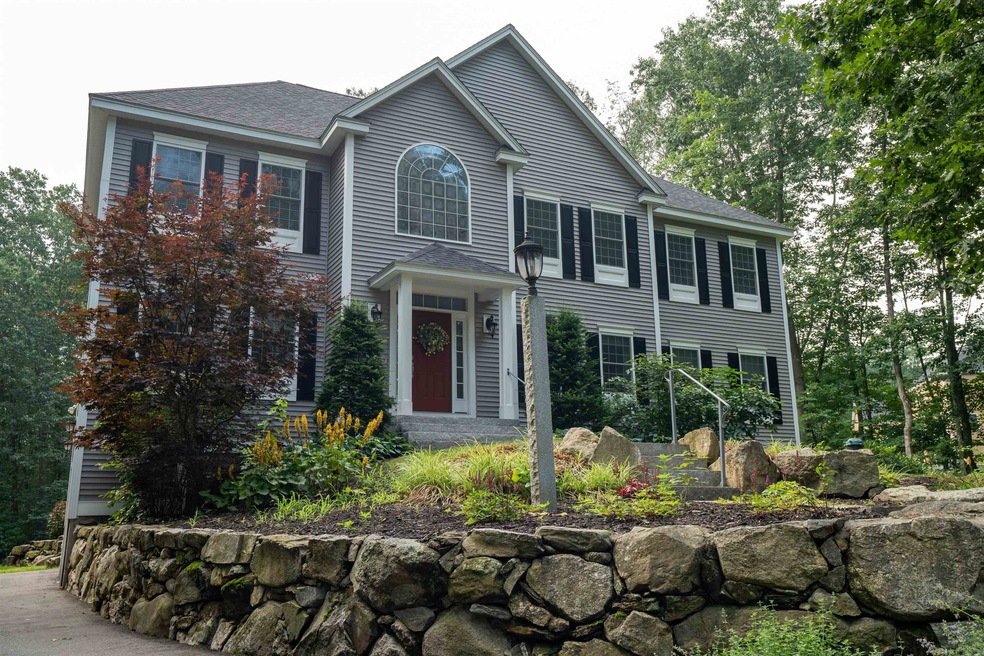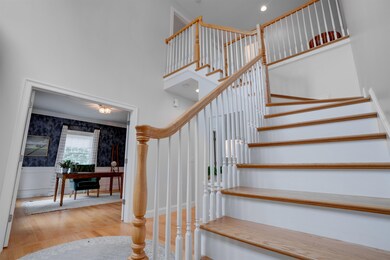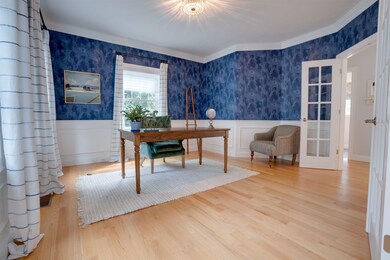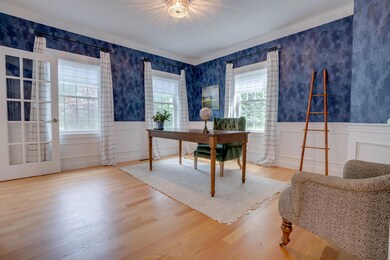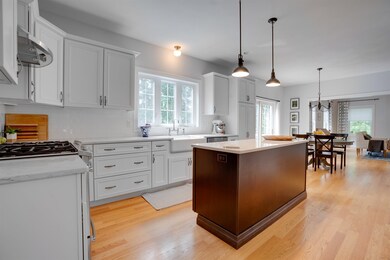
1 Weston Rd Windham, NH 03087
Highlights
- Colonial Architecture
- Multiple Fireplaces
- 2 Car Direct Access Garage
- Golden Brook Elementary School Rated A-
- Wood Flooring
- Porch
About This Home
As of August 2023Offer deadline Monday 7/24 at 12:00. Please allow 24 hours for repsonse.
Last Agent to Sell the Property
DiPietro Group Real Estate License #049965 Listed on: 07/20/2023
Home Details
Home Type
- Single Family
Est. Annual Taxes
- $13,265
Year Built
- Built in 2014
Lot Details
- 1.59 Acre Lot
- Landscaped
- Lot Sloped Up
- Sprinkler System
- Property is zoned RD
Parking
- 2 Car Direct Access Garage
- Driveway
Home Design
- Colonial Architecture
- Concrete Foundation
- Wood Frame Construction
- Shingle Roof
- Vinyl Siding
Interior Spaces
- 2-Story Property
- Central Vacuum
- Multiple Fireplaces
- Screen For Fireplace
- Gas Fireplace
- Drapes & Rods
- Blinds
- Combination Kitchen and Dining Room
- Wood Flooring
- Scuttle Attic Hole
- Laundry on main level
Kitchen
- Induction Cooktop
- Range Hood
- Microwave
- ENERGY STAR Qualified Dishwasher
- Kitchen Island
- Disposal
Bedrooms and Bathrooms
- 4 Bedrooms
- Bathroom on Main Level
- Soaking Tub
Basement
- Heated Basement
- Basement Fills Entire Space Under The House
- Connecting Stairway
- Interior and Exterior Basement Entry
- Natural lighting in basement
Home Security
- Home Security System
- Fire and Smoke Detector
Utilities
- Forced Air Heating System
- Common Heating System
- Vented Exhaust Fan
- Heating System Uses Gas
- Programmable Thermostat
- Private Water Source
- Drilled Well
- Liquid Propane Gas Water Heater
- Septic Tank
- Private Sewer
- Leach Field
Additional Features
- Standby Generator
- Porch
Listing and Financial Details
- Legal Lot and Block 601 / F
Ownership History
Purchase Details
Home Financials for this Owner
Home Financials are based on the most recent Mortgage that was taken out on this home.Purchase Details
Purchase Details
Purchase Details
Purchase Details
Purchase Details
Purchase Details
Purchase Details
Purchase Details
Home Financials for this Owner
Home Financials are based on the most recent Mortgage that was taken out on this home.Similar Homes in Windham, NH
Home Values in the Area
Average Home Value in this Area
Purchase History
| Date | Type | Sale Price | Title Company |
|---|---|---|---|
| Warranty Deed | $950,000 | None Available | |
| Warranty Deed | $950,000 | None Available | |
| Warranty Deed | $950,000 | None Available | |
| Warranty Deed | -- | None Available | |
| Warranty Deed | -- | None Available | |
| Warranty Deed | -- | None Available | |
| Warranty Deed | $200,000 | -- | |
| Warranty Deed | $200,000 | -- | |
| Warranty Deed | $192,333 | -- | |
| Warranty Deed | $200,000 | -- | |
| Warranty Deed | $200,000 | -- | |
| Warranty Deed | $205,000 | -- | |
| Warranty Deed | $192,000 | -- | |
| Warranty Deed | $570,000 | -- | |
| Warranty Deed | $380,000 | -- | |
| Warranty Deed | $525,000 | -- | |
| Warranty Deed | $200,000 | -- | |
| Warranty Deed | $192,333 | -- | |
| Warranty Deed | $200,000 | -- | |
| Warranty Deed | $205,000 | -- | |
| Warranty Deed | $570,000 | -- | |
| Warranty Deed | $380,000 | -- | |
| Warranty Deed | $525,000 | -- |
Mortgage History
| Date | Status | Loan Amount | Loan Type |
|---|---|---|---|
| Open | $725,000 | Purchase Money Mortgage | |
| Closed | $725,000 | Purchase Money Mortgage | |
| Previous Owner | $650,000 | Stand Alone Refi Refinance Of Original Loan |
Property History
| Date | Event | Price | Change | Sq Ft Price |
|---|---|---|---|---|
| 08/31/2023 08/31/23 | Sold | $950,000 | +5.7% | $333 / Sq Ft |
| 07/24/2023 07/24/23 | Pending | -- | -- | -- |
| 07/20/2023 07/20/23 | For Sale | $899,000 | +71.2% | $315 / Sq Ft |
| 12/07/2012 12/07/12 | Sold | $525,000 | -11.0% | $259 / Sq Ft |
| 10/05/2012 10/05/12 | Pending | -- | -- | -- |
| 10/04/2012 10/04/12 | For Sale | $589,900 | -- | $291 / Sq Ft |
Tax History Compared to Growth
Tax History
| Year | Tax Paid | Tax Assessment Tax Assessment Total Assessment is a certain percentage of the fair market value that is determined by local assessors to be the total taxable value of land and additions on the property. | Land | Improvement |
|---|---|---|---|---|
| 2024 | $15,230 | $672,700 | $215,400 | $457,300 |
| 2023 | $14,366 | $671,300 | $215,400 | $455,900 |
| 2022 | $13,265 | $671,300 | $215,400 | $455,900 |
| 2021 | $12,943 | $695,100 | $215,400 | $479,700 |
| 2020 | $13,297 | $695,100 | $215,400 | $479,700 |
| 2019 | $12,741 | $565,000 | $197,300 | $367,700 |
| 2018 | $10,953 | $564,900 | $197,300 | $367,600 |
| 2017 | $11,411 | $564,900 | $197,300 | $367,600 |
| 2016 | $12,326 | $564,900 | $197,300 | $367,600 |
| 2015 | $12,270 | $564,900 | $197,300 | $367,600 |
| 2014 | $13,200 | $550,000 | $193,000 | $357,000 |
| 2013 | $13 | $550 | $550 | $0 |
Agents Affiliated with this Home
-

Seller's Agent in 2023
Shannon DiPietro
DiPietro Group Real Estate
(603) 965-5834
91 in this area
196 Total Sales
-

Buyer's Agent in 2023
Joseph Pantaleo
DiPietro Group Real Estate
(603) 327-9760
15 in this area
114 Total Sales
-
D
Seller's Agent in 2012
Debbie Mackenzie
Debbie Mackenzie Realty
Map
Source: PrimeMLS
MLS Number: 4962166
APN: WNDM-000021-F000000-000601
- 27 Settlers Ridge Rd
- 16 Lavender Ln
- 16 Horseshoe Rd
- 10 1st St
- 30 Emerson Rd
- Map 16 Lot 187C 2nd St
- 6 Chadwick Cir
- 21 3rd St
- 3 Cross St
- 7 Harvest Rd
- 15 Maylane Dr
- 25 N Shore Rd
- 20 Princeton St
- 28 Indian Rock Rd
- 46 W Shore Rd
- 88 Marblehead Rd
- 10 Bear Hill Rd
- 6-18 Mary Anthony Dr
- 23 Bear Hill Rd
- 3 S Shore Rd
