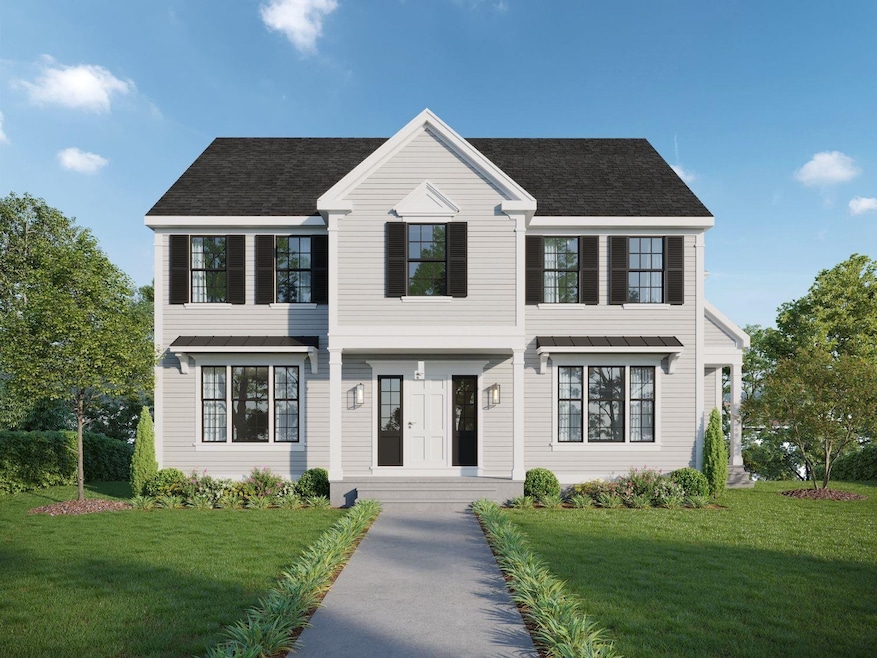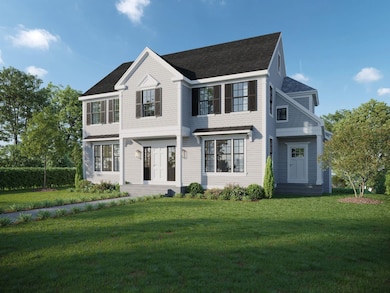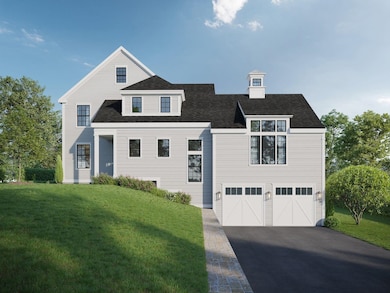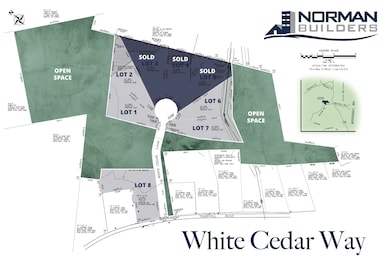NEW CONSTRUCTION
$68K PRICE INCREASE
1 White Cedar Way Unit 1 Newton, NH 03858
Estimated payment $6,991/month
Total Views
30,720
4
Beds
2.5
Baths
3,180
Sq Ft
$350
Price per Sq Ft
Highlights
- Colonial Architecture
- Wood Flooring
- Forced Air Heating and Cooling System
- Deck
- Kitchen Island
- 2 Car Garage
About This Home
*NEW CONSTRUCTION* Lot #1 White Cedar Way, Newton, NH that sits on 1.23 acres. Take advantage of this rare opportunity to build your dream home in a private subdivision surrounded by conservation land. Work with a top quality reliable builder and their design team on your 3,000 sq/ft + custom home. Square foot pricing approximately $350 per square foot with fixed pricing to follow final plans. 4 of 7 lots available. Direct access to miles of walking trails. Close to restaurants, shopping and 5 miles to 495. HOA fees TBD. *~HOA waived for the first 10 years~*
Home Details
Home Type
- Single Family
Year Built
- Built in 2024
Lot Details
- 1.23 Acre Lot
- Property fronts a private road
- Conservation Reserve Program Land
Parking
- 2 Car Garage
Home Design
- Home in Pre-Construction
- Colonial Architecture
- Wood Frame Construction
Interior Spaces
- 3,180 Sq Ft Home
- Property has 3 Levels
Kitchen
- Microwave
- Dishwasher
- Kitchen Island
Flooring
- Wood
- Tile
Bedrooms and Bathrooms
- 4 Bedrooms
- En-Suite Bathroom
Basement
- Basement Fills Entire Space Under The House
- Interior Basement Entry
Outdoor Features
- Deck
Schools
- Memorial Elementary School
- Sanborn Regional Middle School
- Sanborn Regional High School
Utilities
- Forced Air Heating and Cooling System
- Private Water Source
- Drilled Well
- High Speed Internet
Listing and Financial Details
- Legal Lot and Block 4 & 4-4 / 1
- Assessor Parcel Number 12
Community Details
Overview
- White Cedar Way Subdivision
Recreation
- Trails
- Snow Removal
Map
Create a Home Valuation Report for This Property
The Home Valuation Report is an in-depth analysis detailing your home's value as well as a comparison with similar homes in the area
Home Values in the Area
Average Home Value in this Area
Property History
| Date | Event | Price | List to Sale | Price per Sq Ft |
|---|---|---|---|---|
| 08/18/2025 08/18/25 | For Sale | $1,113,000 | 0.0% | $350 / Sq Ft |
| 04/12/2025 04/12/25 | Off Market | $1,113,000 | -- | -- |
| 10/29/2024 10/29/24 | Price Changed | $1,113,000 | +6.5% | $350 / Sq Ft |
| 10/29/2024 10/29/24 | For Sale | $1,045,000 | -- | $329 / Sq Ft |
Source: PrimeMLS
Source: PrimeMLS
MLS Number: 5020406
Nearby Homes
- 15 Bootland Farm Rd
- 5 Wentworth Dr
- 4 Quaker St
- 18 Horizon Way
- 17 Horizon Way
- 55 Sweet Hill Rd
- 98 Sweet Hill Rd
- 25 Crane Crossing Rd
- 6 Palmer Ave
- 9 Crane Crossing Rd Unit 6-1
- 8 Chongor Dr
- 3 Bent Grass Cir Unit 34
- 1 Elm St
- 2 Country Pond Rd
- 34 Bel's Way
- 135 Forrest St Unit 10
- 135 Forrest St Unit 4
- 7 Grebenstein Dr
- 15 Canterbury Forest Unit B
- 3 W Parish Ln
- 20 Ordway Ln
- 1 Regency Village Way
- 1 Regency Village Way Unit 316
- 2 Regency Village Way Unit 208
- 440 North Ave Unit 41
- 10 Vendome St Unit 10
- 2 North St Unit 3
- 1022 Main St
- 157 Chase Rd
- 10 Primrose Way
- 96 Columbia Park Unit 64
- 59 14th Ave Unit 2
- 30 Fountain St Unit 6
- 127 Portland St Unit 2
- 127 Portland St Unit 2
- 7 Kenoza Ave Unit 101
- 7 Kenoza Ave Unit 301
- 13 Union St Unit 2
- 13 Union St
- 43 Auburn St Unit 2




