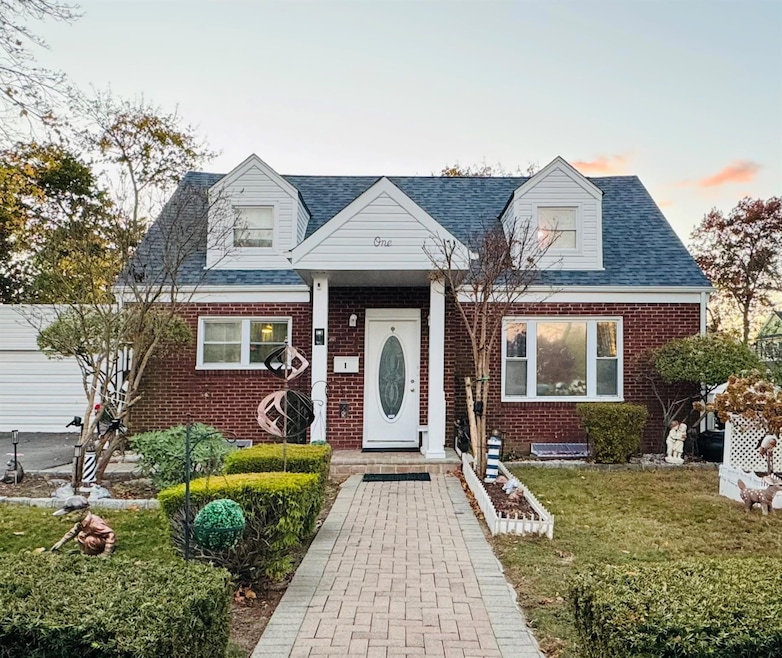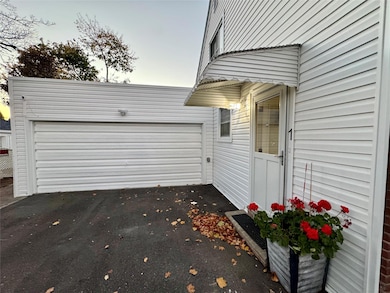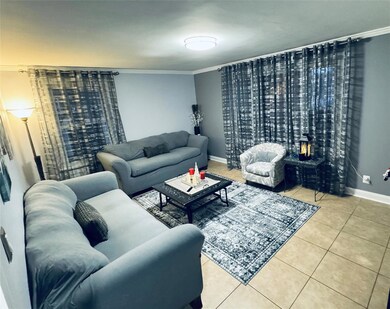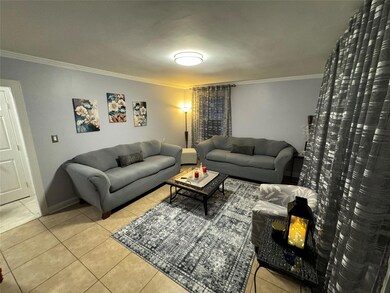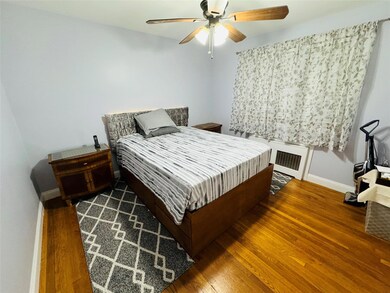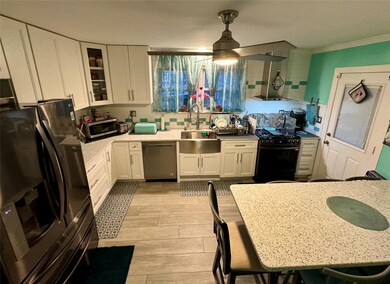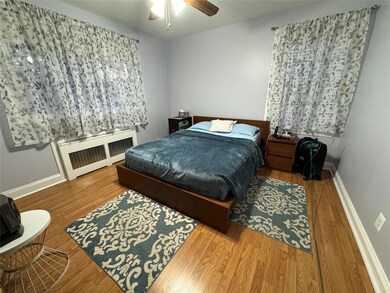1 Willetts Place Huntington Station, NY 11746
Huntington Station NeighborhoodEstimated payment $4,948/month
Highlights
- Cape Cod Architecture
- Main Floor Bedroom
- Granite Countertops
- Silas Wood Sixth Grade Center Rated A-
- Corner Lot
- Covered patio or porch
About This Home
This MINT condition 2 FAMILY home on a corner lot awaits you! The heart of this home shines in the stunning new kitchen on Main floor. The sleek countertops, cabinetry and high-quality appliances is an ideal spot for crafting delicious meals. The bright and airy living room on the main floor is perfect for entertaining or gathering with loved ones. The spacious bedrooms provide comfort and versatility for various needs. The second floor is very bright boasting 2 bedrooms, living room, kitchen and bathroom. It can be used for extended family or mother-in-law suite. The finished basement adds tremendous value with its additional living space and cedar closet. You can create another family room, a game room, home gym or entertainment room- endless possibilities await in this versatile space. Many updates throughout including a new roof and brand new siding. This gem has too much to list! Come see for yourself!
Last Listed By
Charles Rutenberg Realty Inc Brokerage Email: Christine.Siounis@crrnys.com License #40SI0978444 Listed on: 02/03/2025

Property Details
Home Type
- Multi-Family
Est. Annual Taxes
- $9,134
Year Built
- Built in 1949
Lot Details
- 0.25 Acre Lot
- Fenced
- Landscaped
- Corner Lot
- Front and Back Yard Sprinklers
Parking
- 2 Car Garage
- Driveway
Home Design
- Duplex
- Cape Cod Architecture
- Brick Exterior Construction
- Vinyl Siding
Interior Spaces
- Crown Molding
- Ceiling Fan
- Ceramic Tile Flooring
- Video Cameras
Kitchen
- Eat-In Kitchen
- Kitchen Island
- Granite Countertops
Bedrooms and Bathrooms
- 4 Bedrooms
- Main Floor Bedroom
- 2 Full Bathrooms
Finished Basement
- Walk-Out Basement
- Basement Fills Entire Space Under The House
Outdoor Features
- Covered patio or porch
Schools
- Oakwood Primary Center Elementary School
- Henry L Stimson Middle School
- Walt Whitman High School
Utilities
- Cesspool
- Cable TV Available
Community Details
- 2 Units
- 1 Separate Gas Meter
Listing and Financial Details
- Assessor Parcel Number 0400-144-00-01-00-006-000
Map
Home Values in the Area
Average Home Value in this Area
Tax History
| Year | Tax Paid | Tax Assessment Tax Assessment Total Assessment is a certain percentage of the fair market value that is determined by local assessors to be the total taxable value of land and additions on the property. | Land | Improvement |
|---|---|---|---|---|
| 2023 | $4,567 | $2,350 | $320 | $2,030 |
| 2022 | $8,972 | $2,350 | $320 | $2,030 |
| 2021 | $8,805 | $2,350 | $320 | $2,030 |
| 2020 | $8,650 | $2,350 | $320 | $2,030 |
| 2019 | $17,301 | $0 | $0 | $0 |
| 2018 | $8,068 | $2,350 | $320 | $2,030 |
| 2017 | $8,068 | $2,350 | $320 | $2,030 |
| 2016 | $7,930 | $2,350 | $320 | $2,030 |
| 2015 | -- | $2,675 | $320 | $2,355 |
| 2014 | -- | $2,675 | $320 | $2,355 |
Property History
| Date | Event | Price | Change | Sq Ft Price |
|---|---|---|---|---|
| 03/19/2025 03/19/25 | Pending | -- | -- | -- |
| 02/03/2025 02/03/25 | For Sale | $789,000 | -- | $464 / Sq Ft |
Purchase History
| Date | Type | Sale Price | Title Company |
|---|---|---|---|
| Deed | $317,905 | Nick Kimdas | |
| Bargain Sale Deed | $300,000 | First American Title Ins Co | |
| Bargain Sale Deed | -- | Chicago Title Insurance Co |
Mortgage History
| Date | Status | Loan Amount | Loan Type |
|---|---|---|---|
| Previous Owner | $311,000 | Unknown | |
| Previous Owner | $12,783 | Unknown | |
| Previous Owner | $296,491 | FHA |
Source: OneKey® MLS
MLS Number: 820628
APN: 0400-144-00-01-00-006-000
