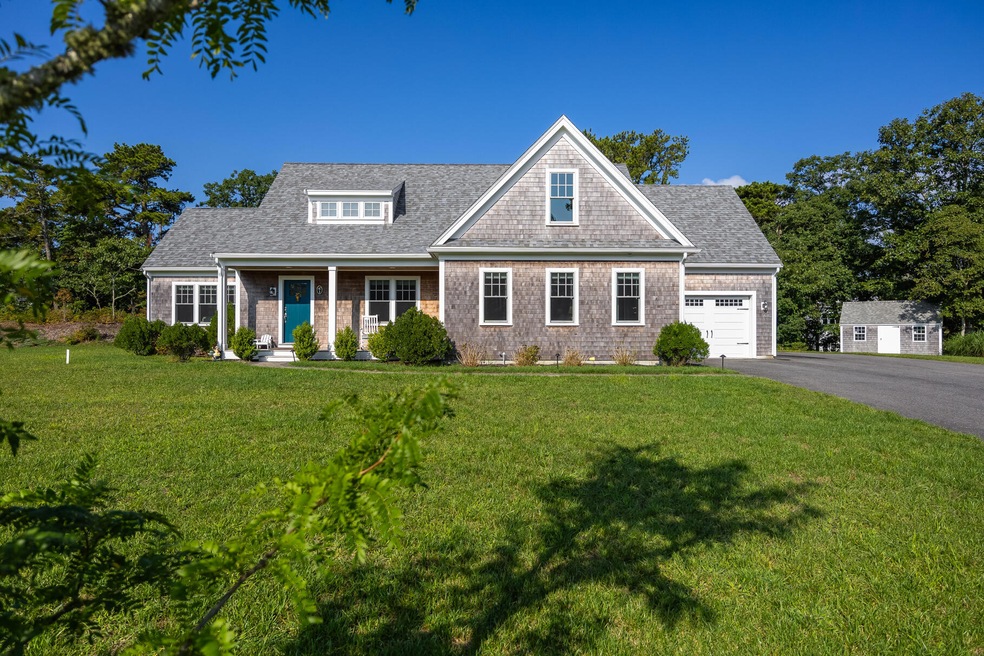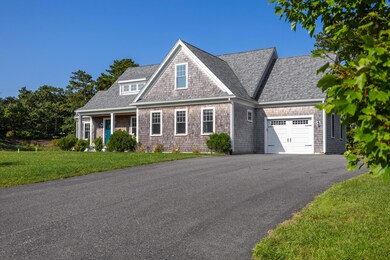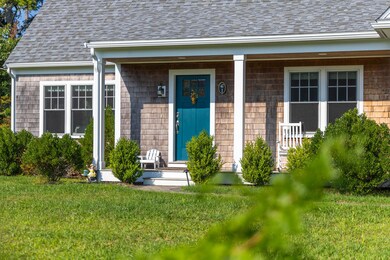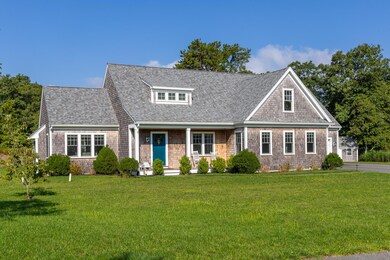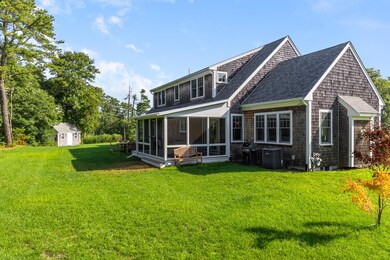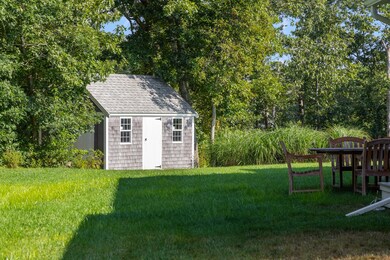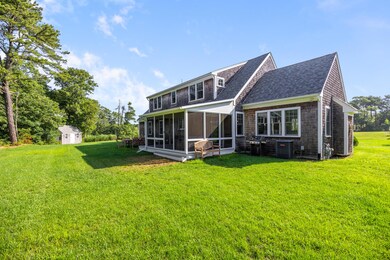
1 Williams Way Chatham, MA 02659
South Chatham NeighborhoodHighlights
- 1.38 Acre Lot
- Cape Cod Architecture
- Living Room with Fireplace
- Chatham Elementary School Rated A-
- Deck
- Cathedral Ceiling
About This Home
As of October 2024A bright and airy sunlit home with open floor plan, is inviting family and guests to gather around the 8' breakfast bar making wonderful memories together. Enjoy the serenity of the 3-season screened room off the kitchen. The primary bedroom has a huge walk in closet and large private bath with granite countertops, tiled shower and floors. The home office is on the first floor and the laundry room boasts almost new appliances. This home has many closets and pantry area so no worries about storage. The closets are even well made with wooden shelving. Irrigation is on a private well and there is room for a pool. ''Seller welcomes offers with requests for buyer concessions
Last Agent to Sell the Property
Gibson Sotheby's International Realty License #129653-B Listed on: 08/30/2024

Home Details
Home Type
- Single Family
Est. Annual Taxes
- $4,754
Year Built
- Built in 2019
Lot Details
- 1.38 Acre Lot
- Property fronts a private road
- Cul-De-Sac
- Sprinkler System
- Yard
- Property is zoned R60
Parking
- 1 Car Garage
Home Design
- Cape Cod Architecture
- Poured Concrete
- Pitched Roof
- Asphalt Roof
- Shingle Siding
Interior Spaces
- 2,994 Sq Ft Home
- 1-Story Property
- Built-In Features
- Cathedral Ceiling
- Recessed Lighting
- Gas Fireplace
- Mud Room
- Living Room with Fireplace
- Dining Room
Kitchen
- Built-In Oven
- Gas Range
- Range Hood
- Microwave
- Dishwasher
- Kitchen Island
Flooring
- Wood
- Tile
Bedrooms and Bathrooms
- 4 Bedrooms
- Cedar Closet
- Linen Closet
- Walk-In Closet
- 3 Full Bathrooms
Laundry
- Laundry Room
- Laundry on main level
- Electric Dryer
- Washer
Basement
- Basement Fills Entire Space Under The House
- Interior Basement Entry
Outdoor Features
- Outdoor Shower
- Deck
- Outbuilding
- Porch
Utilities
- Forced Air Heating and Cooling System
- Gas Water Heater
- Septic Tank
Community Details
- No Home Owners Association
Listing and Financial Details
- Assessor Parcel Number 4F221
Similar Homes in the area
Home Values in the Area
Average Home Value in this Area
Property History
| Date | Event | Price | Change | Sq Ft Price |
|---|---|---|---|---|
| 10/21/2024 10/21/24 | Sold | $1,945,604 | -0.3% | $650 / Sq Ft |
| 09/02/2024 09/02/24 | Pending | -- | -- | -- |
| 08/30/2024 08/30/24 | For Sale | $1,951,929 | -- | $652 / Sq Ft |
Tax History Compared to Growth
Agents Affiliated with this Home
-
Darci Sequin

Seller's Agent in 2024
Darci Sequin
Gibson Sotheby's International Realty
(508) 274-6700
13 in this area
40 Total Sales
-
Louise Coakley

Buyer's Agent in 2024
Louise Coakley
Shanahan Real Estate Group, LLC
(781) 864-3455
1 in this area
12 Total Sales
Map
Source: Cape Cod & Islands Association of REALTORS®
MLS Number: 22404185
- 274 Morton Rd
- 0 Tirrells Way
- 2386 Main St
- 4 Nickerson's Cir
- 0 Evergreen Ln
- 96 Island View Ln
- 2016 Main St
- 15 Sylvan Way
- 1996 Main St
- 70 Lantern Ln
- 46 Juniper Ln W
- 1110 Queen Anne Rd
- 7 Colonial Dr
- 1046 Queen Anne Rd
- 2590 Main St
- 74 Deering Dr
- 116 Happy Valley Rd
- 0 Reynolds Cir Unit 22501745
- 31 Joshua Jethro Rd
