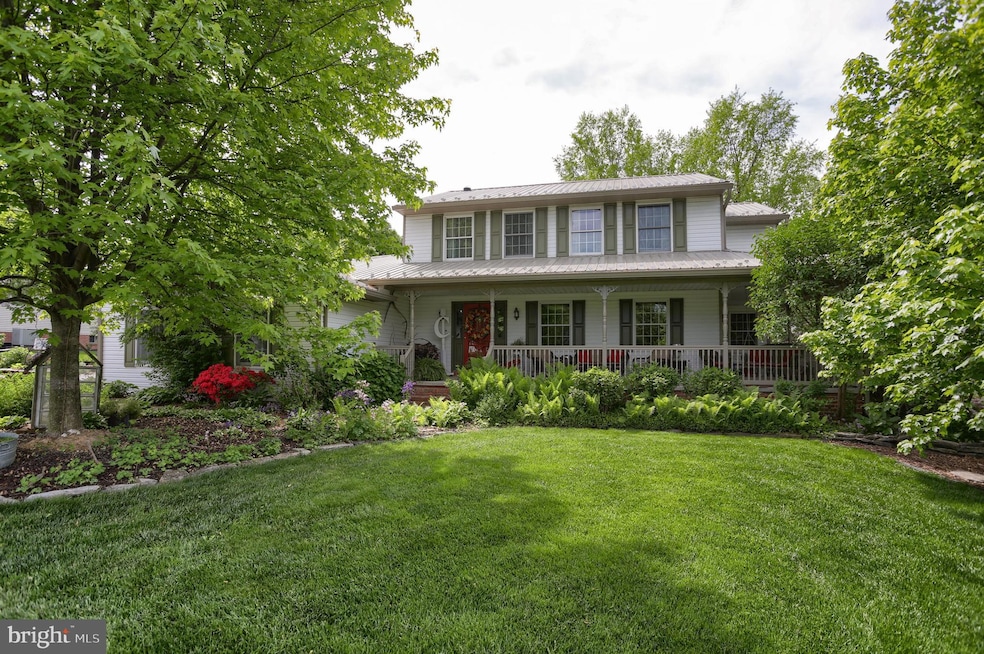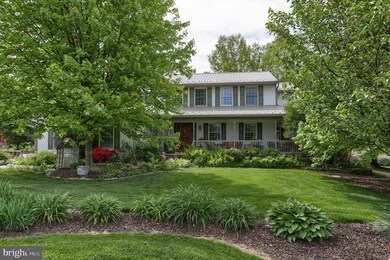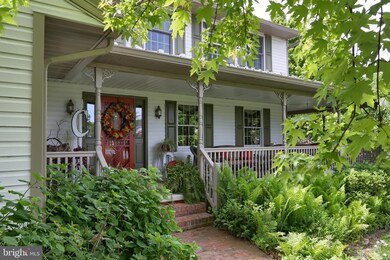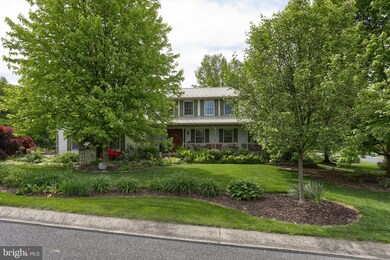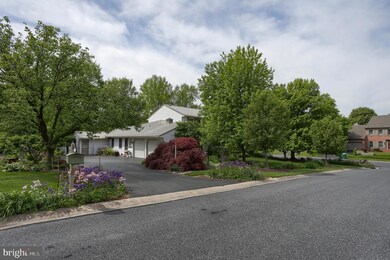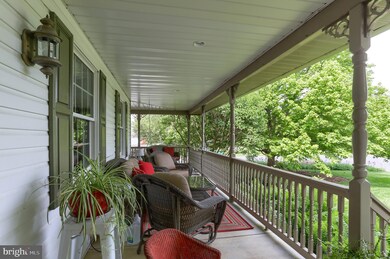
1 Willow Ln Palmyra, PA 17078
Estimated Value: $514,758 - $561,000
Highlights
- Second Kitchen
- Traditional Floor Plan
- Wood Flooring
- 0.63 Acre Lot
- Traditional Architecture
- Garden View
About This Home
As of September 2022Welcome to the lovely, established neighborhood of Wheatstone! This solidly built "farm style-look" home offers 4 bedrooms and 2.5 baths on a beautifully landscaped .63 acre corner lot. Offering over 3200 sq ft of living space this home has a warm, and inviting, home sweet home feel starting with the welcoming wrap around front porch. So enjoyable to gather in this outdoor space for morning coffee or just relaxing on the porch swing. New railings and posts recently added to this maintenance free space. 50 year energy efficient metal roof, combined with the wrap around porch, and decorative style give this home a cozy, inviting feel. The main level includes, entry with hardwood, updated half bath, living room, formal dining room with large bay window and chair rail, updated kitchen with breakfast bar and dining area, including leathered granite countertops, stainless steel backsplash, stainless steel appliances, solid wood, dove tail cabinetry, and walk-in pantry. Located off the kitchen is a spacious family room with hardwood flooring, and adjacent to fam rm. is an office with closet, which could be used as a first floor bedroom, also with hardwood floors. Huge screened in porch with vaulted ceiling, and brick patio, can be accessed from dining area and office. Such a terrific space for entertaining! Laundry room with exterior side access convenient for throwing off those dirty clothes and shoes when entering. Second floor has primary bedroom with en-suite bathroom, including two separate vanities and shower. Three more nice sized bedrooms and full hall bath complete this level . Walk outside and you will notice a beautifully landscaped yard with flower beds and mature trees/shrubs reflecting the owner's green thumb and pride of ownership. An added bonus is the conveniently attached shed used for gardening tools, mowers etc. Side entry two car garage with ample driveway parking. Finished rustic themed basement has a full second kitchen, table area, corner gas fireplace with barn beam mantle, spacious family room and unique nooks and crannies of extra storage as well as an additional 20 x 21 storage space area. This home boasts a 2019 efficiency tankless water heater, newer HVAC(2016), upgraded whole house vacuum, 6” downspouts and gutters w gutter guards(2020), updated kitchen and powder room, and much more! Terrific location, close to schools, shopping, restaurants, and close to Rts 422, 322, 117, 72 and 81. Come check out all this property has to offer and see if it's calling you Home. Open House on Sunday July 24, from 1-3pm.
Professional interior photos will be uploaded on Sat 7/23.
Last Agent to Sell the Property
Iron Valley Real Estate of Central PA License #RS315368 Listed on: 07/24/2022

Home Details
Home Type
- Single Family
Est. Annual Taxes
- $5,878
Year Built
- Built in 1992
Lot Details
- 0.63 Acre Lot
- Landscaped
- Corner Lot
- Level Lot
- Property is in very good condition
HOA Fees
- $7 Monthly HOA Fees
Parking
- 2 Car Direct Access Garage
- 4 Driveway Spaces
- Side Facing Garage
- Garage Door Opener
Home Design
- Traditional Architecture
- Poured Concrete
- Metal Roof
- Vinyl Siding
- Concrete Perimeter Foundation
Interior Spaces
- Property has 2 Levels
- Traditional Floor Plan
- Central Vacuum
- Partially Furnished
- Built-In Features
- Bar
- Ceiling Fan
- Recessed Lighting
- Fireplace With Glass Doors
- Fireplace Mantel
- Gas Fireplace
- Family Room Off Kitchen
- Living Room
- Formal Dining Room
- Den
- Screened Porch
- Garden Views
- Attic Fan
Kitchen
- Second Kitchen
- Breakfast Area or Nook
- Eat-In Kitchen
- Gas Oven or Range
- Built-In Microwave
- Extra Refrigerator or Freezer
- Freezer
- Dishwasher
- Stainless Steel Appliances
- Upgraded Countertops
- Disposal
Flooring
- Wood
- Carpet
- Luxury Vinyl Tile
Bedrooms and Bathrooms
- 4 Bedrooms
- En-Suite Primary Bedroom
- En-Suite Bathroom
- Bathtub with Shower
- Walk-in Shower
- Solar Tube
Laundry
- Laundry Room
- Laundry on main level
- Washer
- Gas Dryer
Partially Finished Basement
- Basement Fills Entire Space Under The House
- Interior Basement Entry
- Sump Pump
Accessible Home Design
- More Than Two Accessible Exits
Outdoor Features
- Screened Patio
- Playground
- Play Equipment
- Rain Gutters
Utilities
- Forced Air Heating and Cooling System
- 200+ Amp Service
- Tankless Water Heater
- Natural Gas Water Heater
- Phone Available
- Cable TV Available
Community Details
- Association fees include common area maintenance
- Wheatstone HOA, Phone Number (717) 838-2045
- Wheatstone Subdivision
Listing and Financial Details
- Assessor Parcel Number 28-2290015-353174-0000
Ownership History
Purchase Details
Home Financials for this Owner
Home Financials are based on the most recent Mortgage that was taken out on this home.Similar Homes in Palmyra, PA
Home Values in the Area
Average Home Value in this Area
Purchase History
| Date | Buyer | Sale Price | Title Company |
|---|---|---|---|
| Sholly Ethan J | $465,000 | -- |
Mortgage History
| Date | Status | Borrower | Loan Amount |
|---|---|---|---|
| Open | Sholly Ethan J | $372,000 | |
| Previous Owner | Clutcher Bruce B | $79,000 | |
| Previous Owner | Clutcher Bruce B | $118,000 | |
| Previous Owner | Clutcher Bruce B | $54,000 | |
| Previous Owner | Clutcher Bruce B | $75,000 | |
| Previous Owner | Clutcher Bruce B | $192,000 | |
| Previous Owner | Clutcher Bruce B | $16,000 | |
| Previous Owner | Clutcher Bruce B | $210,000 | |
| Previous Owner | Clutcher Bruce B | $50,382 | |
| Previous Owner | Clutcher Bruce B | $160,000 |
Property History
| Date | Event | Price | Change | Sq Ft Price |
|---|---|---|---|---|
| 09/28/2022 09/28/22 | Sold | $465,000 | -1.9% | $142 / Sq Ft |
| 07/29/2022 07/29/22 | Pending | -- | -- | -- |
| 07/24/2022 07/24/22 | For Sale | $474,000 | -- | $144 / Sq Ft |
Tax History Compared to Growth
Tax History
| Year | Tax Paid | Tax Assessment Tax Assessment Total Assessment is a certain percentage of the fair market value that is determined by local assessors to be the total taxable value of land and additions on the property. | Land | Improvement |
|---|---|---|---|---|
| 2025 | $6,510 | $265,100 | $65,700 | $199,400 |
| 2024 | $6,033 | $265,100 | $65,700 | $199,400 |
| 2023 | $6,033 | $265,100 | $65,700 | $199,400 |
| 2022 | $5,878 | $265,100 | $65,700 | $199,400 |
| 2021 | $5,553 | $265,100 | $65,700 | $199,400 |
| 2020 | $5,478 | $265,100 | $65,700 | $199,400 |
| 2019 | $5,371 | $265,100 | $65,700 | $199,400 |
| 2018 | $5,315 | $265,100 | $65,700 | $199,400 |
| 2017 | $1,407 | $265,100 | $65,700 | $199,400 |
| 2016 | $4,971 | $265,100 | $65,700 | $199,400 |
| 2015 | -- | $265,100 | $65,700 | $199,400 |
| 2014 | -- | $265,100 | $65,700 | $199,400 |
Agents Affiliated with this Home
-
GLORIANA BARKANIC

Seller's Agent in 2022
GLORIANA BARKANIC
Iron Valley Real Estate of Central PA
(717) 645-6778
4 in this area
57 Total Sales
-
Christie Fugate

Buyer's Agent in 2022
Christie Fugate
Coldwell Banker Realty
(717) 805-6291
18 in this area
121 Total Sales
Map
Source: Bright MLS
MLS Number: PALN2005964
APN: 28-2290015-353174-0000
- 941 Harnish St
- 324 W Orchard Dr
- 960 Hetrick Ave
- 67 Rye Ln
- 43 Cottonwood Ct
- 836 S Locust St
- 25 Clover Ln
- 309 W Oak St
- 704 W Maple St
- 609 Cambridge Ct
- 604 Cambridge Ct
- 607 Cambridge Ct
- 500 W Cherry St
- 803 W Oak St
- 212 S Lingle Ave
- 801 W Cherry St
- 1417 Cambridge Ct
- 1827 Wexford Rd
- 1201 Cambridge Ct Unit 226
- 529 S Grant St
