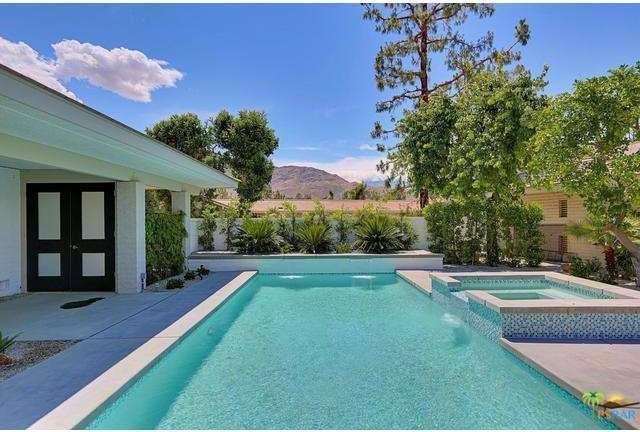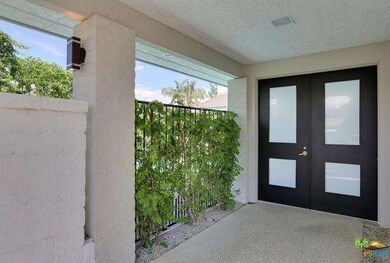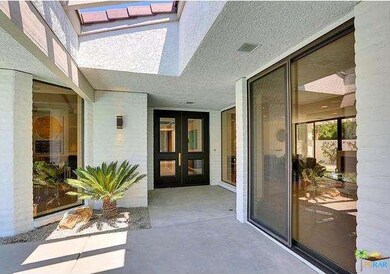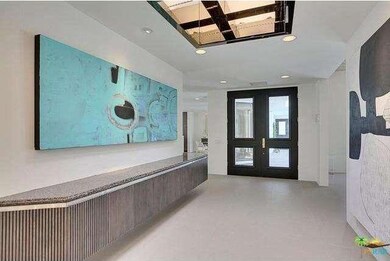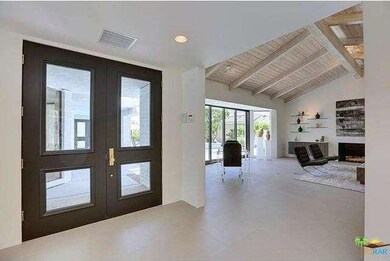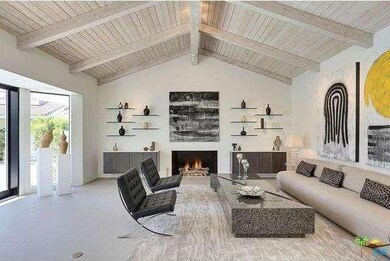
1 Windemere Ct Rancho Mirage, CA 92270
Morningside Country Club NeighborhoodAbout This Home
As of February 2024Incredible totally updated home in the prestigious Morningside Community. This home has to be seen to be believed.. Contemporary finishes throughout. European style Kitchen with Meile and Sub Zero appliances, speed oven and built in coffee machine.Incredible mountain views from the living room with new sliding doors that completely open bringing the patio and pool area into the home. Master Bedroom with Study area and custom closet plus a spa Bathroom with free standing tub double shower and water closet with urinal.Two further Guest Bedroom suites with private baths... A cool powder room that your guests will love. Outside Kitchen with Dining area, new salt water pool and spa and outside fire pit.. All new decking and landscaping with water feature...Furniture and art for sale outside escrow.. Just bring your clothes .. The next move is yours
Last Agent to Sell the Property
Mark Godson
Keller Williams Luxury Homes License #01895067 Listed on: 05/10/2016
Last Buyer's Agent
Mark Godson
Keller Williams Luxury Homes License #01895067 Listed on: 05/10/2016
Home Details
Home Type
Single Family
Est. Annual Taxes
$24,378
Year Built
1985
Lot Details
0
Listing Details
- Active Date: 2016-05-10
- Full Bathroom: 3
- Half Bathroom: 1
- Building Size: 3229.0
- Building Structure Style: Contemporary
- Driving Directions: Frank Sinatra to Morningside .. Guard gate on the right. Right through gate first left is Windermere Court
- Full Street Address: 1 WINDEMERE CT
- Pool Descriptions: Private Pool
- Primary Object Modification Timestamp: 2016-10-10
- View Type: Mountain View
- Special Features: None
- Property Sub Type: Detached
- Stories: 1
- Year Built: 1985
Interior Features
- Bathroom Features: Double Shower, Double Vanity(s), Remodeled, Under Vanity Lighting
- Bedroom Features: Main Floor Bedroom
- Eating Areas: Breakfast Room, Breakfast Counter / Bar
- Appliances: Microwave, Built-In BBQ, Built-In Gas, Cooktop - Gas, Free Standing Gas, Range Hood
- Advertising Remarks: Incredible totally updated home in the prestigious Morningside Community. This home has to be seen to be believed.. Contemporary finishes throughout. European style Kitchen with Meile and Sub Zero appliances, speed oven and built in coffee machine.Incred
- Total Bedrooms: 3
- Builders Tract Code: 2760
- Builders Tract Name: MORNINGSIDE COUNTRY
- Fireplace: Yes
- Levels: Ground Level
- Interior Amenities: Furnished, Pre-wired for high speed Data
- Fireplace Rooms: Living Room
- Appliances: Bar Ice Maker, Dishwasher, Garbage Disposal, Gas Dryer Hookup, Ice Maker
- Floor Material: Carpet
- Kitchen Features: Island, Open to Family Room, Remodeled, Skylight(s)
- Laundry: Individual Room
- Pool: Yes
Exterior Features
- View: Yes
- Lot Size Sq Ft: 7841
- Common Walls: Attached, Detached/No Common Walls
- Patio: Patio Open
- Community Features: Golf Course within Development
Garage/Parking
- Parking Type: Garage - Two Door
Utilities
- TV Svcs: Cable TV
- Cooling Type: Air Conditioning, Ceiling Fan(s)
- Heating Fuel: Natural Gas
Condo/Co-op/Association
- Amenities: Assoc Pet Rules, Gated Community Guard, Onsite Property Management, Security
- HOA: No
- Association Fees Include: Alarm System, Cable TV
- Association Rules: Assoc Pet Rules
- Association Name: Morningside
- HOA Fees: 1300.0
Multi Family
- Total Floors: 1
Ownership History
Purchase Details
Home Financials for this Owner
Home Financials are based on the most recent Mortgage that was taken out on this home.Purchase Details
Home Financials for this Owner
Home Financials are based on the most recent Mortgage that was taken out on this home.Purchase Details
Purchase Details
Purchase Details
Purchase Details
Home Financials for this Owner
Home Financials are based on the most recent Mortgage that was taken out on this home.Purchase Details
Purchase Details
Purchase Details
Home Financials for this Owner
Home Financials are based on the most recent Mortgage that was taken out on this home.Similar Homes in the area
Home Values in the Area
Average Home Value in this Area
Purchase History
| Date | Type | Sale Price | Title Company |
|---|---|---|---|
| Grant Deed | $1,935,000 | Orange Coast Title | |
| Grant Deed | $1,899,000 | Orange Coast Title | |
| Quit Claim Deed | -- | Orange Coast Title | |
| Quit Claim Deed | -- | Orange Coast Title | |
| Grant Deed | $127,909 | None Available | |
| Interfamily Deed Transfer | -- | None Available | |
| Grant Deed | $1,037,000 | Chicago Title | |
| Grant Deed | $480,000 | Wfg Title Company Of Ca | |
| Quit Claim Deed | -- | Accommodation | |
| Deed In Lieu Of Foreclosure | $560,000 | None Available | |
| Interfamily Deed Transfer | -- | Lsi Title Company |
Mortgage History
| Date | Status | Loan Amount | Loan Type |
|---|---|---|---|
| Previous Owner | $240,000 | New Conventional | |
| Previous Owner | $897,000 | Reverse Mortgage Home Equity Conversion Mortgage | |
| Previous Owner | $300,000 | Credit Line Revolving | |
| Previous Owner | $100,000 | Credit Line Revolving |
Property History
| Date | Event | Price | Change | Sq Ft Price |
|---|---|---|---|---|
| 02/29/2024 02/29/24 | Sold | $1,935,000 | -0.7% | $599 / Sq Ft |
| 02/28/2024 02/28/24 | Pending | -- | -- | -- |
| 02/05/2024 02/05/24 | For Sale | $1,949,000 | +87.9% | $604 / Sq Ft |
| 10/03/2016 10/03/16 | Sold | $1,037,000 | -5.7% | $321 / Sq Ft |
| 07/18/2016 07/18/16 | Pending | -- | -- | -- |
| 05/10/2016 05/10/16 | For Sale | $1,099,900 | +129.1% | $341 / Sq Ft |
| 10/28/2015 10/28/15 | Sold | $480,000 | -5.6% | $149 / Sq Ft |
| 09/05/2015 09/05/15 | Pending | -- | -- | -- |
| 09/03/2015 09/03/15 | For Sale | $508,500 | -- | $157 / Sq Ft |
Tax History Compared to Growth
Tax History
| Year | Tax Paid | Tax Assessment Tax Assessment Total Assessment is a certain percentage of the fair market value that is determined by local assessors to be the total taxable value of land and additions on the property. | Land | Improvement |
|---|---|---|---|---|
| 2025 | $24,378 | $3,452,700 | $494,700 | $2,958,000 |
| 2023 | $24,378 | $1,156,787 | $231,356 | $925,431 |
| 2022 | $15,225 | $1,134,106 | $226,820 | $907,286 |
| 2021 | $14,893 | $1,111,870 | $222,373 | $889,497 |
| 2020 | $14,117 | $1,100,470 | $220,093 | $880,377 |
| 2019 | $13,874 | $1,078,893 | $215,778 | $863,115 |
| 2018 | $13,615 | $1,057,740 | $211,548 | $846,192 |
| 2017 | $13,442 | $1,037,000 | $207,400 | $829,600 |
| 2016 | $6,348 | $480,000 | $150,000 | $330,000 |
| 2015 | $7,066 | $548,000 | $137,000 | $411,000 |
| 2014 | $8,674 | $680,000 | $237,000 | $443,000 |
Agents Affiliated with this Home
-

Seller's Agent in 2024
Kym Dias
Bennion Deville Homes
(760) 567-7524
46 in this area
82 Total Sales
-

Seller Co-Listing Agent in 2024
Mark Wise
Bennion Deville Homes
(760) 537-3070
46 in this area
174 Total Sales
-
R
Buyer's Agent in 2024
Raymond Radas
HomeSmart
(760) 485-4586
2 in this area
46 Total Sales
-
M
Seller's Agent in 2016
Mark Godson
Keller Williams Luxury Homes
-
S
Seller's Agent in 2015
Stephen Powell
Fathom Realty Group Inc.
-
U
Buyer's Agent in 2015
Unknown Member
Map
Source: The MLS
MLS Number: 16-122342PS
APN: 689-280-013
