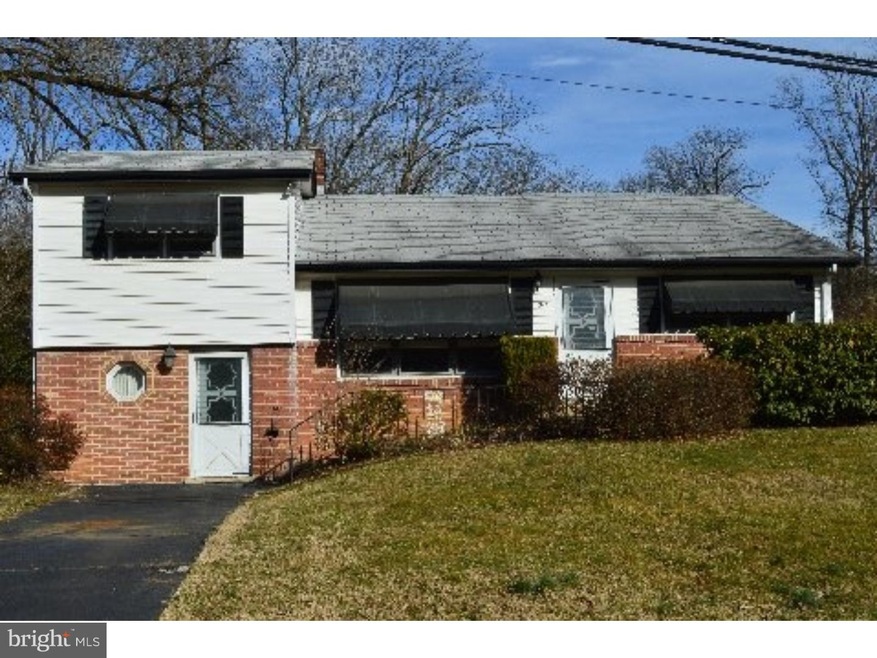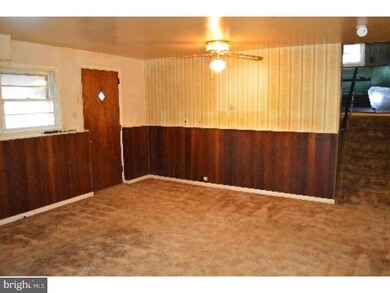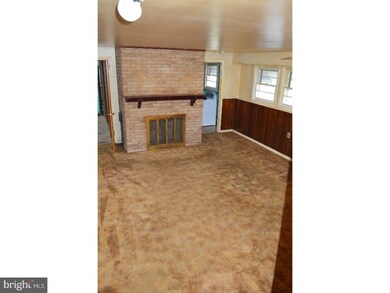
1 Wordsworth Dr Wilmington, DE 19808
Highlights
- Water Oriented
- Traditional Architecture
- Attic
- 0.53 Acre Lot
- Wood Flooring
- Corner Lot
About This Home
As of September 2017Location, location! Nestled on a half-acre corner lot in the popular Hyde Park community, this home presents an opportunity for someone with a vision! Enjoy the view of county parkland across the street. Close to Delcastle Recreational Park. Split level home features 3 bedrooms, 1 baths and offers large, flat backyard. Brand new high-efficiency heater. Interior in need of TLC. Home is priced to SELL!
Home Details
Home Type
- Single Family
Est. Annual Taxes
- $1,763
Year Built
- Built in 1954
Lot Details
- 0.53 Acre Lot
- Lot Dimensions are 117x205
- Creek or Stream
- Corner Lot
- Level Lot
- Open Lot
- Back, Front, and Side Yard
- Property is in below average condition
- Property is zoned NC6.5
HOA Fees
- $2 Monthly HOA Fees
Home Design
- Traditional Architecture
- Split Level Home
- Brick Exterior Construction
- Brick Foundation
- Pitched Roof
- Shingle Roof
Interior Spaces
- 1,850 Sq Ft Home
- High Ceiling
- Ceiling Fan
- Brick Fireplace
- Family Room
- Living Room
- Dining Room
- Unfinished Basement
- Crawl Space
- Breakfast Area or Nook
- Laundry on lower level
- Attic
Flooring
- Wood
- Wall to Wall Carpet
Bedrooms and Bathrooms
- 3 Bedrooms
- En-Suite Primary Bedroom
- En-Suite Bathroom
Parking
- 2 Open Parking Spaces
- 2 Parking Spaces
- Driveway
Outdoor Features
- Water Oriented
- Patio
- Exterior Lighting
- Shed
Location
- Property is near a creek
Utilities
- Forced Air Heating and Cooling System
- Heating System Uses Oil
- 100 Amp Service
- Electric Water Heater
Community Details
- Association fees include snow removal
- Hyde Park Subdivision
Listing and Financial Details
- Tax Lot 032
- Assessor Parcel Number 08-032.40-032
Ownership History
Purchase Details
Home Financials for this Owner
Home Financials are based on the most recent Mortgage that was taken out on this home.Purchase Details
Home Financials for this Owner
Home Financials are based on the most recent Mortgage that was taken out on this home.Similar Homes in the area
Home Values in the Area
Average Home Value in this Area
Purchase History
| Date | Type | Sale Price | Title Company |
|---|---|---|---|
| Deed | -- | None Available | |
| Deed | -- | None Available |
Mortgage History
| Date | Status | Loan Amount | Loan Type |
|---|---|---|---|
| Open | $103,300 | Credit Line Revolving | |
| Open | $226,483 | New Conventional | |
| Closed | $26,000 | New Conventional | |
| Previous Owner | $215,000 | Stand Alone Refi Refinance Of Original Loan | |
| Previous Owner | $214,000 | Stand Alone Refi Refinance Of Original Loan | |
| Previous Owner | $214,000 | Purchase Money Mortgage |
Property History
| Date | Event | Price | Change | Sq Ft Price |
|---|---|---|---|---|
| 02/02/2024 02/02/24 | Rented | $2,300 | 0.0% | -- |
| 02/02/2024 02/02/24 | Under Contract | -- | -- | -- |
| 01/29/2024 01/29/24 | For Rent | $2,300 | 0.0% | -- |
| 09/14/2017 09/14/17 | Sold | $275,000 | -3.5% | $222 / Sq Ft |
| 08/17/2017 08/17/17 | Pending | -- | -- | -- |
| 07/18/2017 07/18/17 | Price Changed | $284,900 | -3.4% | $230 / Sq Ft |
| 06/28/2017 06/28/17 | Price Changed | $294,900 | -1.7% | $238 / Sq Ft |
| 06/02/2017 06/02/17 | For Sale | $299,900 | +77.5% | $242 / Sq Ft |
| 03/15/2017 03/15/17 | Sold | $169,000 | -6.1% | $91 / Sq Ft |
| 03/09/2017 03/09/17 | Pending | -- | -- | -- |
| 02/23/2017 02/23/17 | For Sale | $179,900 | -- | $97 / Sq Ft |
Tax History Compared to Growth
Tax History
| Year | Tax Paid | Tax Assessment Tax Assessment Total Assessment is a certain percentage of the fair market value that is determined by local assessors to be the total taxable value of land and additions on the property. | Land | Improvement |
|---|---|---|---|---|
| 2024 | $2,302 | $62,100 | $14,700 | $47,400 |
| 2023 | $2,030 | $62,100 | $14,700 | $47,400 |
| 2022 | $2,054 | $62,100 | $14,700 | $47,400 |
| 2021 | $2,025 | $61,200 | $14,700 | $46,500 |
| 2020 | $2,031 | $61,200 | $14,700 | $46,500 |
| 2019 | $2,251 | $61,200 | $14,700 | $46,500 |
| 2018 | $1,989 | $61,200 | $14,700 | $46,500 |
| 2017 | $1,852 | $57,700 | $14,700 | $43,000 |
| 2016 | $1,768 | $57,700 | $14,700 | $43,000 |
| 2015 | $1,159 | $57,700 | $14,700 | $43,000 |
| 2014 | $1,034 | $57,700 | $14,700 | $43,000 |
Agents Affiliated with this Home
-
S
Seller's Agent in 2024
Stacy Cassidy
White Robbins Property Management
(302) 540-4022
-

Buyer's Agent in 2024
David Crowder
Keller Williams Realty Wilmington
(302) 598-6815
2 in this area
46 Total Sales
-

Seller's Agent in 2017
Joshua Sell
Patterson Schwartz
(302) 234-3615
3 in this area
25 Total Sales
-
R
Seller's Agent in 2017
Ryan Gehris
USRealty.com LLP
(610) 466-5358
61 Total Sales
-

Seller Co-Listing Agent in 2017
Paige Whalen
Foraker Realty Co.
(484) 888-9006
1 in this area
64 Total Sales
-
R
Buyer's Agent in 2017
Robert Harrison
Harrison Properties, Ltd.
(302) 383-9578
22 Total Sales
Map
Source: Bright MLS
MLS Number: 1003665421
APN: 08-032.40-032
- 3203 Dunlap Dr
- 3007 Faulkland Rd
- 2507 Newport Gap Pike
- 407 Arcadia Way
- 810 Hercules Rd
- 213 Athena Ct
- 102 Odyssey Dr
- 3827 Nancy Ave
- 3834 Nancy Ave
- 607 Greenbank Rd
- 3838 Eunice Ave
- 613 Cranhill Dr
- 713 Cheltenham Rd
- 219 Phillips Dr
- 227 Phillips Dr
- 2410 Calf Run Dr
- 327 Mitchell Dr
- 2414 Horace Dr
- 18 Duvall Ct
- 2222 Alister Dr






