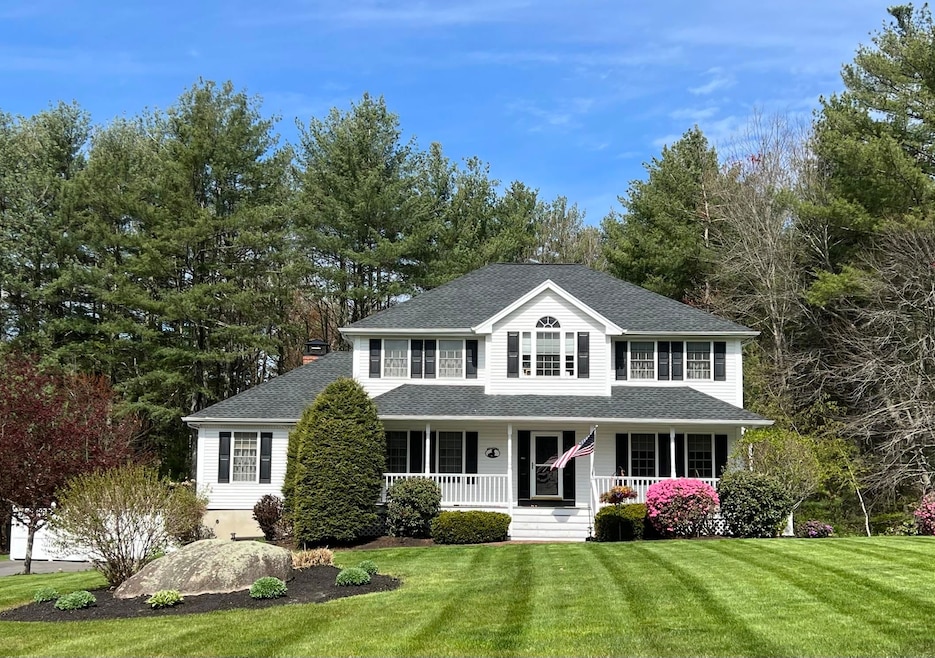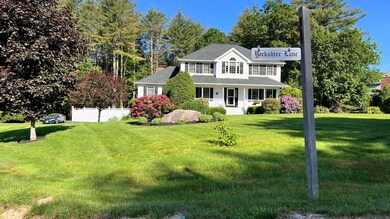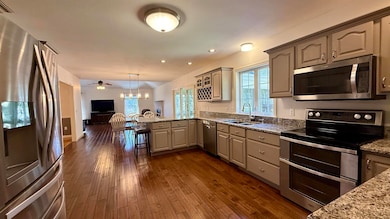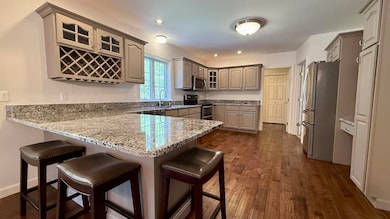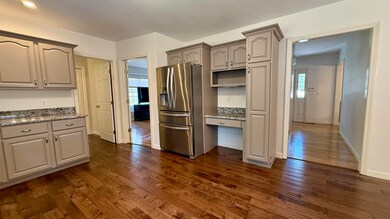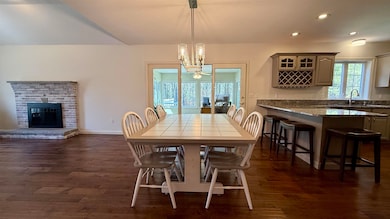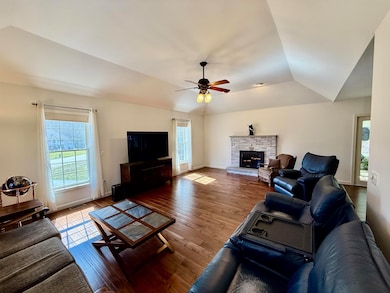
1 Yorkshire Ln Londonderry, NH 03053
Estimated payment $5,911/month
Highlights
- Colonial Architecture
- Wooded Lot
- Wood Flooring
- Deck
- Cathedral Ceiling
- Attic
About This Home
14 Buckingham Drive (AKA 1 Yorkshire Lane). Immaculate, turnkey, move-in ready home, located in a well-established cul-de-sac neighborhood. Built in 1996, this 2,735 sq. ft. colonial style home has a farmers porch, 4 bedrooms, and 2.5 bathrooms. Neighborhood is 2.5 miles from Exit 5 for quick Route 93 access. All of the home's interior walls and ceilings were professionally repainted in 10/2024. In 10/2024 a comprehensive 92 item full Home Inspection was performed. The complete 62 page report is available for review. All necessary and routine yearly maintenance for the home has been completed for 2025. The home has a specious kitchen and breakfast layout, with ample cabinetry, granite countertops, crown molding, and recessed lighting. Laundry area is off the kitchen with washer/dryer included. Open concept first floor design and an expansive family room with cathedral ceiling and wood burning fireplace. Home has a beautiful sunroom that overlooks the backyard and surrounding wood line. Home has hardwood flooring throughout the first floor and carpet on second floor. Master bathroom was completely remodeled by Apple Wood Construction in 2021. Plenty of storage exists under the 16x28 deck for all seasonal storage needs. Driveway was repaved by Tate Brothers in 2021 and entire roof was replaced in 2019. The expansive flat backyard has perennial gardens and mature landscaping throughout. An additional backyard feature is an elevated treehouse!
Home Details
Home Type
- Single Family
Est. Annual Taxes
- $10,643
Year Built
- Built in 1996
Lot Details
- 1.26 Acre Lot
- Property has an invisible fence for dogs
- Corner Lot
- Level Lot
- Sprinkler System
- Wooded Lot
Parking
- 2 Car Direct Access Garage
Home Design
- Colonial Architecture
- Concrete Foundation
- Wood Frame Construction
- Shingle Roof
- Radon Mitigation System
Interior Spaces
- Property has 2 Levels
- Woodwork
- Cathedral Ceiling
- Ceiling Fan
- Wood Burning Fireplace
- Natural Light
- Double Pane Windows
- Blinds
- Drapes & Rods
- Family Room
- Dining Room
- Open Floorplan
- Den
- Sun or Florida Room
- Attic
Kitchen
- Double Oven
- Stove
- Microwave
- ENERGY STAR Qualified Dishwasher
- Disposal
Flooring
- Wood
- Carpet
- Tile
- Vinyl
Bedrooms and Bathrooms
- 4 Bedrooms
- En-Suite Bathroom
- Walk-In Closet
- Soaking Tub
Laundry
- Laundry on main level
- Dryer
- Washer
Basement
- Heated Basement
- Walk-Out Basement
- Basement Fills Entire Space Under The House
- Interior Basement Entry
Home Security
- Home Security System
- Carbon Monoxide Detectors
- Fire and Smoke Detector
Accessible Home Design
- Hard or Low Nap Flooring
Outdoor Features
- Deck
- Covered patio or porch
- Outdoor Storage
Schools
- North Elementary School
- Londonderry Middle School
- Londonderry Senior High School
Utilities
- Forced Air Heating and Cooling System
- Vented Exhaust Fan
- Underground Utilities
- 110 Volts
- Power Generator
- Satellite Dish
Community Details
- Buckingham Drive Development Subdivision
Listing and Financial Details
- Legal Lot and Block 8928 / 084
- Assessor Parcel Number 012
Map
Home Values in the Area
Average Home Value in this Area
Tax History
| Year | Tax Paid | Tax Assessment Tax Assessment Total Assessment is a certain percentage of the fair market value that is determined by local assessors to be the total taxable value of land and additions on the property. | Land | Improvement |
|---|---|---|---|---|
| 2024 | $10,643 | $659,400 | $222,500 | $436,900 |
| 2023 | $10,320 | $659,400 | $222,500 | $436,900 |
| 2022 | $9,630 | $521,100 | $166,900 | $354,200 |
| 2021 | $9,578 | $521,100 | $166,900 | $354,200 |
| 2020 | $10,236 | $509,000 | $135,800 | $373,200 |
| 2019 | $9,870 | $509,000 | $135,800 | $373,200 |
| 2018 | $9,581 | $439,500 | $112,700 | $326,800 |
| 2017 | $9,498 | $439,500 | $112,700 | $326,800 |
| 2016 | $9,449 | $439,500 | $112,700 | $326,800 |
| 2015 | $9,238 | $439,500 | $112,700 | $326,800 |
| 2014 | $9,269 | $439,500 | $112,700 | $326,800 |
| 2011 | -- | $435,300 | $112,700 | $322,600 |
Property History
| Date | Event | Price | Change | Sq Ft Price |
|---|---|---|---|---|
| 05/27/2025 05/27/25 | For Sale | $895,000 | -- | $327 / Sq Ft |
Purchase History
| Date | Type | Sale Price | Title Company |
|---|---|---|---|
| Warranty Deed | $495,000 | -- |
Mortgage History
| Date | Status | Loan Amount | Loan Type |
|---|---|---|---|
| Open | $250,000 | Credit Line Revolving | |
| Closed | $290,400 | Stand Alone Refi Refinance Of Original Loan | |
| Closed | $335,000 | No Value Available |
Similar Homes in Londonderry, NH
Source: PrimeMLS
MLS Number: 5043122
APN: LOND-000012-000000-000084-000057
- 3 Hunter Blvd
- 27 Bartley Hill Rd
- 9 Misty Ln
- 6 Crestview Cir Unit 143
- 7 Danbury Ct
- 16 Vista Ridge Dr Unit 228
- 18 Crestview Cir Unit 209
- 15 Alexander Rd
- 139 Hardy Rd
- 70 Trail Haven Dr Unit 70
- 70 Trail Haven Dr
- 80 Trail Haven Dr
- 15 Harvey Rd
- 3 Hidden Meadow Dr
- 6 Picadilly Cir
- 100 Fieldstone Dr
- 4 Faye Ln
- 107 Fieldstone Dr
- 64 Sawgrass Cir
- 99 Rockingham Rd Unit 2
