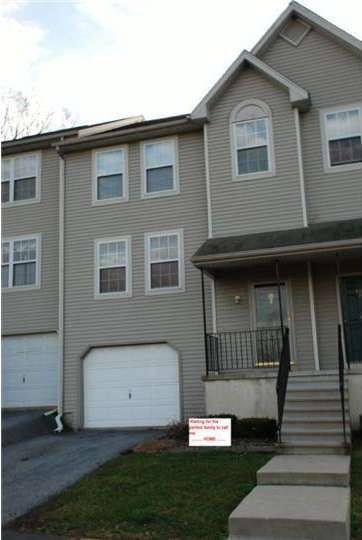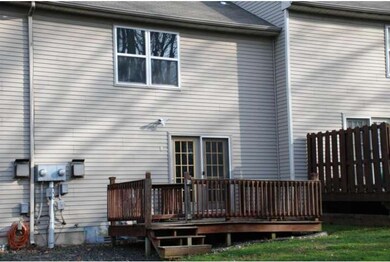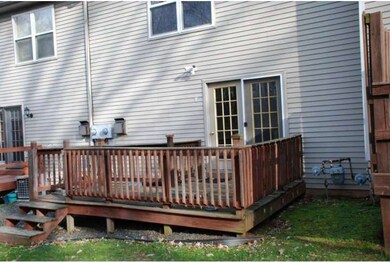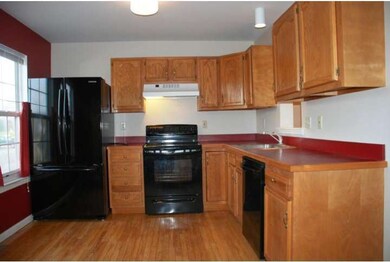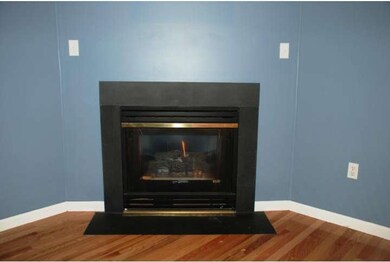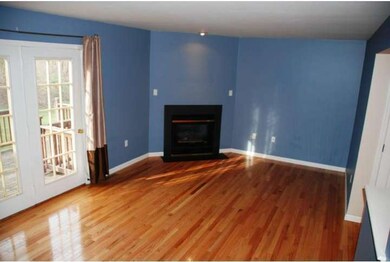
10-2 Cranberry Ridge Unit 2 Reading, PA 19606
Highlights
- Clubhouse
- Deck
- Attic
- Exeter Township Senior High School Rated A-
- Wood Flooring
- Community Pool
About This Home
As of September 2021Move right into this beautiful 3 bedroom, 2.5 bath townhome in Laurel Springs. Spacious first floor complete with hardwood flooring, w separate dining area. 17 handle oak kitchen w new appliances. Retire to the ample sized master, bedroom with ability to accept extra sized bed, combined perfectly with private bath and walk-in closet. Living room adorned with gas fireplace is ideal for warming the heart and creating the private cozy moments. The slider leading from the same room to the deck opens the outdoors for entertaining. Large lower level family room is awaiting the perfect flat screen TV for game day or movie night. Gas heat, central air conditioning system, large single car garage with inside access and security system all add to the outstanding value. Great location with easy access to Rt. 422 and I - 176. Short Sale, property being sold in "as is" condition - sale's price, commission & co op subject to 3rd party approval.
Last Agent to Sell the Property
MICHAEL WISE
Coldwell Banker Realty Listed on: 12/05/2011
Co-Listed By
ELSA WISE
Coldwell Banker Realty
Townhouse Details
Home Type
- Townhome
Year Built
- Built in 1994
Lot Details
- 871 Sq Ft Lot
- Back and Front Yard
- Property is in good condition
HOA Fees
- $127 Monthly HOA Fees
Parking
- 1 Car Direct Access Garage
- 1 Open Parking Space
- Garage Door Opener
- Driveway
Home Design
- Pitched Roof
- Shingle Roof
- Vinyl Siding
- Concrete Perimeter Foundation
Interior Spaces
- 1,496 Sq Ft Home
- Property has 3 Levels
- Ceiling Fan
- Gas Fireplace
- Family Room
- Living Room
- Dining Room
- Finished Basement
- Basement Fills Entire Space Under The House
- Home Security System
- Laundry on lower level
- Attic
Kitchen
- Eat-In Kitchen
- Butlers Pantry
- <<selfCleaningOvenToken>>
- Dishwasher
Flooring
- Wood
- Wall to Wall Carpet
- Vinyl
Bedrooms and Bathrooms
- 3 Bedrooms
- En-Suite Primary Bedroom
- En-Suite Bathroom
- 2.5 Bathrooms
- Walk-in Shower
Outdoor Features
- Deck
- Porch
Schools
- Exeter Township Senior High School
Utilities
- Forced Air Heating and Cooling System
- Heating System Uses Gas
- 200+ Amp Service
- Water Treatment System
- Electric Water Heater
- Cable TV Available
Listing and Financial Details
- Tax Lot 9265
- Assessor Parcel Number 43-5325-06-28-9265
Community Details
Overview
- Association fees include pool(s), common area maintenance, lawn maintenance, snow removal, trash
- $500 Other One-Time Fees
- Laurel Springs Subdivision
Amenities
- Clubhouse
Recreation
- Tennis Courts
- Community Playground
- Community Pool
Ownership History
Purchase Details
Home Financials for this Owner
Home Financials are based on the most recent Mortgage that was taken out on this home.Purchase Details
Home Financials for this Owner
Home Financials are based on the most recent Mortgage that was taken out on this home.Purchase Details
Home Financials for this Owner
Home Financials are based on the most recent Mortgage that was taken out on this home.Purchase Details
Home Financials for this Owner
Home Financials are based on the most recent Mortgage that was taken out on this home.Purchase Details
Similar Homes in Reading, PA
Home Values in the Area
Average Home Value in this Area
Purchase History
| Date | Type | Sale Price | Title Company |
|---|---|---|---|
| Deed | $185,000 | Signature Abstract | |
| Deed | $105,000 | None Available | |
| Deed | $131,000 | None Available | |
| Deed | $91,000 | First American Title Ins Co | |
| Sheriffs Deed | $72,166 | -- |
Mortgage History
| Date | Status | Loan Amount | Loan Type |
|---|---|---|---|
| Open | $166,500 | New Conventional | |
| Previous Owner | $128,000 | New Conventional | |
| Previous Owner | $99,750 | New Conventional | |
| Previous Owner | $127,664 | FHA | |
| Previous Owner | $72,800 | No Value Available |
Property History
| Date | Event | Price | Change | Sq Ft Price |
|---|---|---|---|---|
| 09/01/2021 09/01/21 | Sold | $185,000 | 0.0% | $124 / Sq Ft |
| 07/27/2021 07/27/21 | Pending | -- | -- | -- |
| 07/14/2021 07/14/21 | For Sale | $185,000 | 0.0% | $124 / Sq Ft |
| 06/20/2021 06/20/21 | Pending | -- | -- | -- |
| 06/15/2021 06/15/21 | For Sale | $185,000 | +76.2% | $124 / Sq Ft |
| 07/12/2012 07/12/12 | Sold | $105,000 | 0.0% | $70 / Sq Ft |
| 04/04/2012 04/04/12 | Price Changed | $105,000 | 0.0% | $70 / Sq Ft |
| 04/04/2012 04/04/12 | For Sale | $105,000 | -15.9% | $70 / Sq Ft |
| 03/01/2012 03/01/12 | Pending | -- | -- | -- |
| 01/19/2012 01/19/12 | Price Changed | $124,900 | -4.7% | $83 / Sq Ft |
| 12/05/2011 12/05/11 | For Sale | $131,000 | -- | $88 / Sq Ft |
Tax History Compared to Growth
Tax History
| Year | Tax Paid | Tax Assessment Tax Assessment Total Assessment is a certain percentage of the fair market value that is determined by local assessors to be the total taxable value of land and additions on the property. | Land | Improvement |
|---|---|---|---|---|
| 2025 | $1,150 | $83,200 | $13,800 | $69,400 |
| 2024 | $3,951 | $83,200 | $13,800 | $69,400 |
| 2023 | $3,822 | $83,200 | $13,800 | $69,400 |
| 2022 | $3,779 | $83,200 | $13,800 | $69,400 |
| 2021 | $3,722 | $83,200 | $13,800 | $69,400 |
| 2020 | $3,681 | $83,200 | $13,800 | $69,400 |
| 2019 | $3,640 | $83,200 | $13,800 | $69,400 |
| 2018 | $3,629 | $83,200 | $13,800 | $69,400 |
| 2017 | $3,577 | $83,200 | $13,800 | $69,400 |
| 2016 | $873 | $83,200 | $13,800 | $69,400 |
| 2015 | $873 | $83,200 | $13,800 | $69,400 |
| 2014 | $842 | $83,200 | $13,800 | $69,400 |
Agents Affiliated with this Home
-
Allison Kercher

Seller's Agent in 2021
Allison Kercher
Pagoda Realty
(484) 772-9261
8 in this area
80 Total Sales
-
Deb Bensinger

Buyer's Agent in 2021
Deb Bensinger
RE/MAX of Reading
(484) 269-0171
3 in this area
128 Total Sales
-
M
Seller's Agent in 2012
MICHAEL WISE
Coldwell Banker Realty
-
E
Seller Co-Listing Agent in 2012
ELSA WISE
Coldwell Banker Realty
-
Jenniffer Jimenez

Buyer's Agent in 2012
Jenniffer Jimenez
United Real Estate Strive 212
(484) 638-1373
1 in this area
94 Total Sales
Map
Source: Bright MLS
MLS Number: 1004596956
APN: 43-5325-06-28-9265
- 28 4 Wister Way
- 15 3 Cranberry Ridge
- 3-3 Willow Way
- 701 E Neversink Rd
- 1805 Orchard View Rd
- 49 7 Holly Dr
- 14-2 Cranberry Ridge Unit 2
- 3206 Orchard View Rd Unit 32B
- 82 Rock Haven Ct
- 2605 Orchard View Rd Unit 26E
- 984 Rill Rd
- 4255 Painted Sky Rd
- 4418 Del Mar Dr
- 2009 Quail Hollow Dr
- 4361 Sutton Cir
- 0 Courtney Rea Cr Unit PABK2044812
- 4684 Pheasant Run
- 9 Courtney Rea Cir
- 5 Heather Ct
- 4014 Crestline Dr
