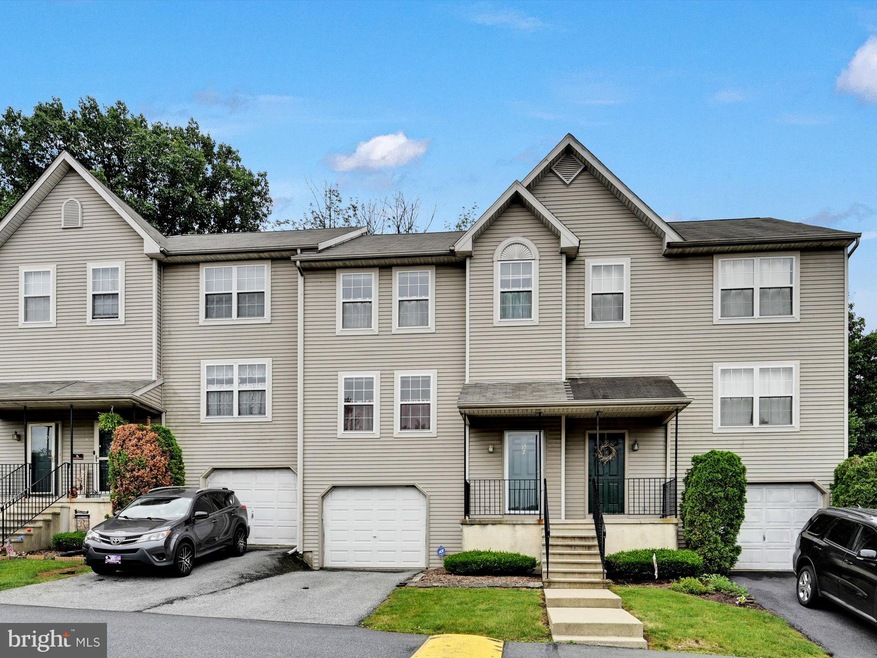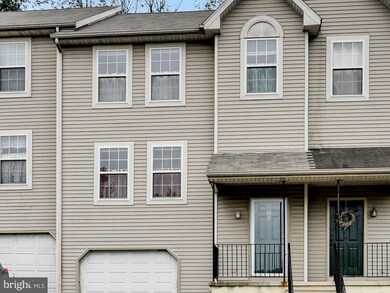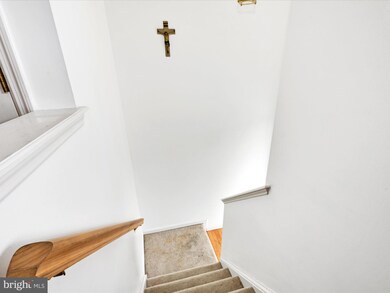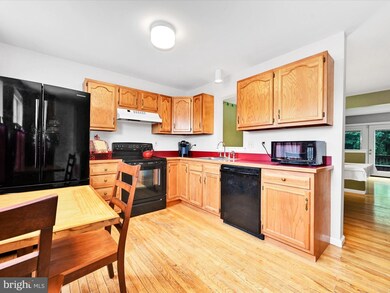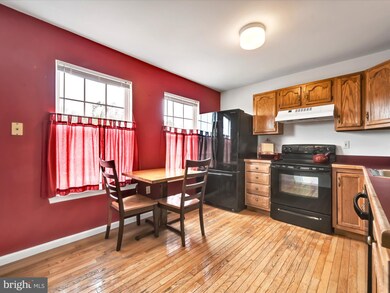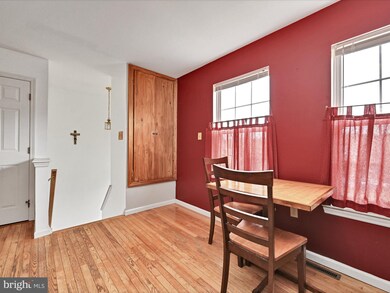
10-2 Cranberry Ridge Unit 2 Reading, PA 19606
Highlights
- Deck
- Traditional Architecture
- Wood Flooring
- Exeter Township Senior High School Rated A-
- Backs to Trees or Woods
- Community Pool
About This Home
As of September 2021If you are looking for a three bedroom townhome in Exeter School District, here it is! This well maintained inside unit is looking for new ownership. With an open first floor you'll enjoy entertaining all year round. This home boasts hardwood floors and gas fire place. The new back doors welcome you into a mostly private backyard that backs up to the woods. Upstairs you will find three spacious bedrooms and two full bathrooms The primary bedroom also has a walk in closet. Once you are in the basement, you can get the laundry done, go into the garage or enjoy the finished space with bar area. With low taxes, low HOA fees and a community pool you can join, this home has so much to offer. Quick access to major highways and shopping centers make this home a must see!
Seller requesting only conventional or cash offers at this time.
Townhouse Details
Home Type
- Townhome
Est. Annual Taxes
- $3,722
Year Built
- Built in 1994
Lot Details
- 871 Sq Ft Lot
- Backs to Trees or Woods
- Property is in very good condition
HOA Fees
- $145 Monthly HOA Fees
Parking
- 1 Car Attached Garage
- Front Facing Garage
- Parking Lot
- Off-Street Parking
Home Design
- Traditional Architecture
- Block Foundation
- Shingle Roof
- Vinyl Siding
Interior Spaces
- 1,496 Sq Ft Home
- Property has 2 Levels
- Bar
- Ceiling Fan
- Gas Fireplace
- Dining Area
- Partially Finished Basement
- Laundry in Basement
- Eat-In Kitchen
Flooring
- Wood
- Carpet
Bedrooms and Bathrooms
- 3 Bedrooms
Outdoor Features
- Deck
Schools
- Lorane Elementary School
- Reiffton Middle School
Utilities
- Forced Air Heating and Cooling System
- 150 Amp Service
- Natural Gas Water Heater
Listing and Financial Details
- Tax Lot 9265
- Assessor Parcel Number 43-5325-06-28-9265
Community Details
Overview
- $500 Capital Contribution Fee
- Association fees include trash, common area maintenance, road maintenance, snow removal
- Laurel Homeowners Assoc. HOA, Phone Number (610) 779-9596
- Laurel Springs Subdivision
Recreation
- Community Pool
Pet Policy
- Pets Allowed
Ownership History
Purchase Details
Home Financials for this Owner
Home Financials are based on the most recent Mortgage that was taken out on this home.Purchase Details
Home Financials for this Owner
Home Financials are based on the most recent Mortgage that was taken out on this home.Purchase Details
Home Financials for this Owner
Home Financials are based on the most recent Mortgage that was taken out on this home.Purchase Details
Home Financials for this Owner
Home Financials are based on the most recent Mortgage that was taken out on this home.Purchase Details
Similar Homes in Reading, PA
Home Values in the Area
Average Home Value in this Area
Purchase History
| Date | Type | Sale Price | Title Company |
|---|---|---|---|
| Deed | $185,000 | Signature Abstract | |
| Deed | $105,000 | None Available | |
| Deed | $131,000 | None Available | |
| Deed | $91,000 | First American Title Ins Co | |
| Sheriffs Deed | $72,166 | -- |
Mortgage History
| Date | Status | Loan Amount | Loan Type |
|---|---|---|---|
| Open | $166,500 | New Conventional | |
| Previous Owner | $128,000 | New Conventional | |
| Previous Owner | $99,750 | New Conventional | |
| Previous Owner | $127,664 | FHA | |
| Previous Owner | $72,800 | No Value Available |
Property History
| Date | Event | Price | Change | Sq Ft Price |
|---|---|---|---|---|
| 09/01/2021 09/01/21 | Sold | $185,000 | 0.0% | $124 / Sq Ft |
| 07/27/2021 07/27/21 | Pending | -- | -- | -- |
| 07/14/2021 07/14/21 | For Sale | $185,000 | 0.0% | $124 / Sq Ft |
| 06/20/2021 06/20/21 | Pending | -- | -- | -- |
| 06/15/2021 06/15/21 | For Sale | $185,000 | +76.2% | $124 / Sq Ft |
| 07/12/2012 07/12/12 | Sold | $105,000 | 0.0% | $70 / Sq Ft |
| 04/04/2012 04/04/12 | Price Changed | $105,000 | 0.0% | $70 / Sq Ft |
| 04/04/2012 04/04/12 | For Sale | $105,000 | -15.9% | $70 / Sq Ft |
| 03/01/2012 03/01/12 | Pending | -- | -- | -- |
| 01/19/2012 01/19/12 | Price Changed | $124,900 | -4.7% | $83 / Sq Ft |
| 12/05/2011 12/05/11 | For Sale | $131,000 | -- | $88 / Sq Ft |
Tax History Compared to Growth
Tax History
| Year | Tax Paid | Tax Assessment Tax Assessment Total Assessment is a certain percentage of the fair market value that is determined by local assessors to be the total taxable value of land and additions on the property. | Land | Improvement |
|---|---|---|---|---|
| 2025 | $1,150 | $83,200 | $13,800 | $69,400 |
| 2024 | $3,951 | $83,200 | $13,800 | $69,400 |
| 2023 | $3,822 | $83,200 | $13,800 | $69,400 |
| 2022 | $3,779 | $83,200 | $13,800 | $69,400 |
| 2021 | $3,722 | $83,200 | $13,800 | $69,400 |
| 2020 | $3,681 | $83,200 | $13,800 | $69,400 |
| 2019 | $3,640 | $83,200 | $13,800 | $69,400 |
| 2018 | $3,629 | $83,200 | $13,800 | $69,400 |
| 2017 | $3,577 | $83,200 | $13,800 | $69,400 |
| 2016 | $873 | $83,200 | $13,800 | $69,400 |
| 2015 | $873 | $83,200 | $13,800 | $69,400 |
| 2014 | $842 | $83,200 | $13,800 | $69,400 |
Agents Affiliated with this Home
-
Allison Kercher

Seller's Agent in 2021
Allison Kercher
Pagoda Realty
(484) 772-9261
8 in this area
80 Total Sales
-
Deb Bensinger

Buyer's Agent in 2021
Deb Bensinger
RE/MAX of Reading
(484) 269-0171
3 in this area
128 Total Sales
-
M
Seller's Agent in 2012
MICHAEL WISE
Coldwell Banker Realty
-
E
Seller Co-Listing Agent in 2012
ELSA WISE
Coldwell Banker Realty
-
Jenniffer Jimenez

Buyer's Agent in 2012
Jenniffer Jimenez
United Real Estate Strive 212
(484) 638-1373
1 in this area
94 Total Sales
Map
Source: Bright MLS
MLS Number: PABK2000128
APN: 43-5325-06-28-9265
- 28 4 Wister Way
- 15 3 Cranberry Ridge
- 1805 Orchard View Rd
- 3-3 Willow Way
- 14-2 Cranberry Ridge Unit 2
- 49 7 Holly Dr
- 701 E Neversink Rd
- 3206 Orchard View Rd Unit 32B
- 2605 Orchard View Rd Unit 26E
- 82 Rock Haven Ct
- 984 Rill Rd
- 4418 Del Mar Dr
- 2009 Quail Hollow Dr
- 4361 Sutton Cir
- 0 Courtney Rea Cr Unit PABK2044812
- 4684 Pheasant Run
- 5 Heather Ct
- 9 Courtney Rea Cir
- 4014 Crestline Dr
- 0 W Neversink Rd Unit PABK2050842
