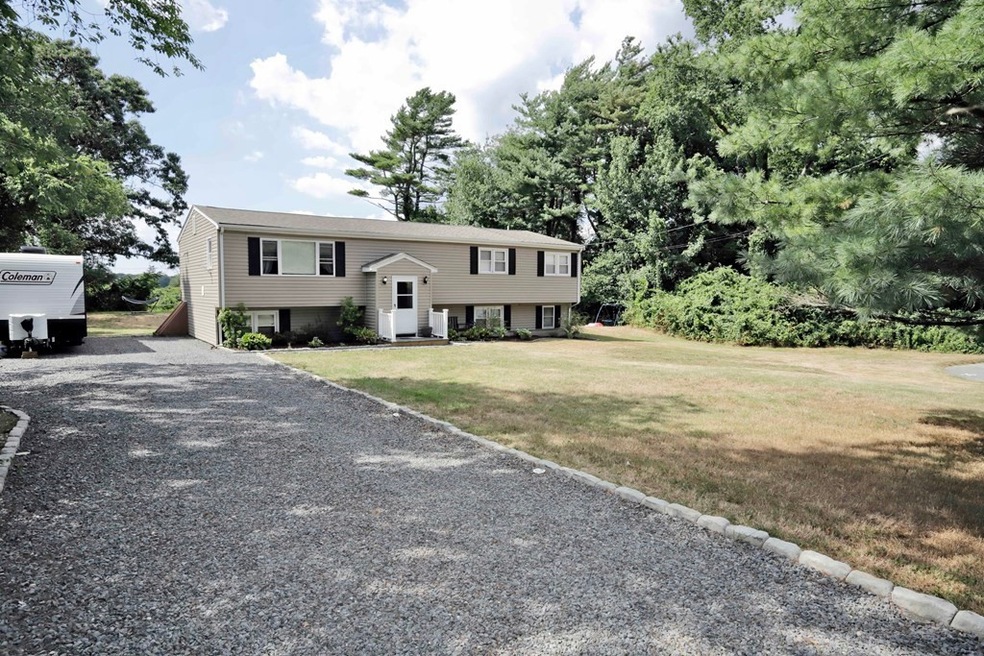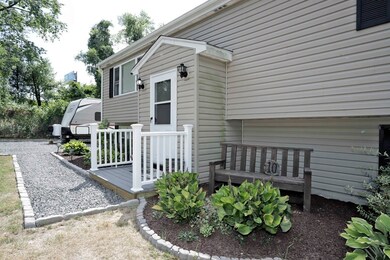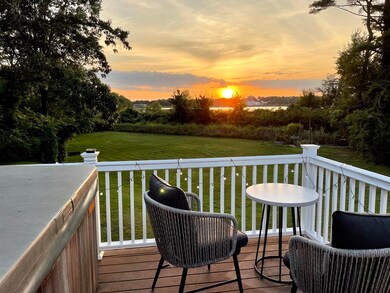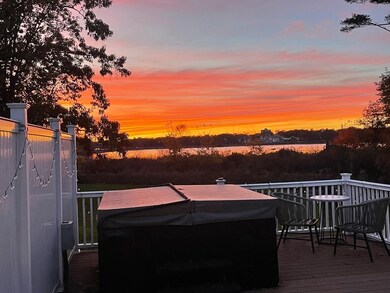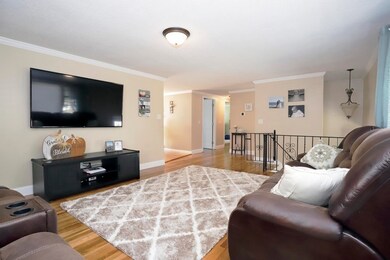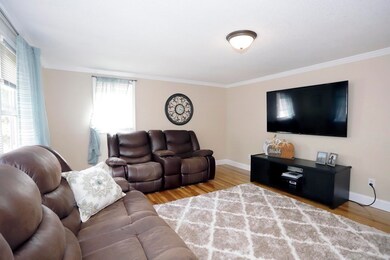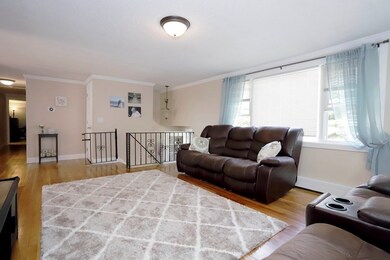
10 Adirondack Ln Westport, MA 02790
Highlights
- Spa
- Open Floorplan
- Property is near public transit
- Scenic Views
- Deck
- Raised Ranch Architecture
About This Home
As of December 2023When you have a place that’s fun & relaxing.. you appreciate your home even more! That is what you will find at this wonderful property in Westport ! Not only will you find a pristine updated raised ranch …you will enjoy breathtaking sunsets & waterviews of Watuppa Pond from the kitchen & back deck ! Inside is a handsome kitchen/dining area w/stainless appliances,beautiful living room ,master suite w/ new bath & walk-in closet , 2 more spacious bedrooms,full bath w/ jacuzzi & separate shower & an amazing finished basement ! Pride of ownership abounds at every turn . The decor is crisp & welcoming with hardwood flooring, while the mechanicals are updated with IBC high efficiency gas boiler system, nest thermostat, 200 amp circuit breakers,well pump, roof & more. Then step out back on your expansive deck & finally relax in the hot tub, grill a steak or hang by the fire pit & take in those scenic views ! Don’t forget to invite your friends & family ! OPEN HOUSE 8/ 28 th Sunday 11 to 1 !
Home Details
Home Type
- Single Family
Est. Annual Taxes
- $2,175
Year Built
- Built in 1971 | Remodeled
Lot Details
- 8,202 Sq Ft Lot
- Near Conservation Area
- Street terminates at a dead end
- Property is zoned R1
Home Design
- Raised Ranch Architecture
- Frame Construction
- Shingle Roof
- Concrete Perimeter Foundation
Interior Spaces
- 2,200 Sq Ft Home
- Open Floorplan
- Crown Molding
- Recessed Lighting
- Decorative Lighting
- Light Fixtures
- Insulated Windows
- Picture Window
- Sliding Doors
- Insulated Doors
- Dining Area
- Scenic Vista Views
Kitchen
- Breakfast Bar
- <<microwave>>
- ENERGY STAR Qualified Refrigerator
- <<ENERGY STAR Qualified Dishwasher>>
- Stainless Steel Appliances
- <<energyStarCooktopToken>>
Flooring
- Wood
- Wall to Wall Carpet
- Laminate
- Ceramic Tile
Bedrooms and Bathrooms
- 3 Bedrooms
- Primary Bedroom on Main
- Walk-In Closet
- 2 Full Bathrooms
- Soaking Tub
- <<tubWithShowerToken>>
- Separate Shower
Laundry
- ENERGY STAR Qualified Dryer
- ENERGY STAR Qualified Washer
Finished Basement
- Basement Fills Entire Space Under The House
- Exterior Basement Entry
- Laundry in Basement
Home Security
- Storm Windows
- Storm Doors
Parking
- 6 Car Parking Spaces
- Stone Driveway
- Open Parking
- Off-Street Parking
Eco-Friendly Details
- ENERGY STAR Qualified Equipment for Heating
- Energy-Efficient Thermostat
Outdoor Features
- Spa
- Deck
- Patio
- Outdoor Storage
- Rain Gutters
- Porch
Location
- Property is near public transit
Utilities
- 3+ Cooling Systems Mounted To A Wall/Window
- Window Unit Cooling System
- 2 Heating Zones
- Heating System Uses Natural Gas
- Baseboard Heating
- 200+ Amp Service
- Natural Gas Connected
- Private Water Source
- Gas Water Heater
- Sewer Inspection Required for Sale
Listing and Financial Details
- Assessor Parcel Number M:1 L:30AB,3991775
Community Details
Overview
- No Home Owners Association
Recreation
- Jogging Path
Ownership History
Purchase Details
Home Financials for this Owner
Home Financials are based on the most recent Mortgage that was taken out on this home.Purchase Details
Home Financials for this Owner
Home Financials are based on the most recent Mortgage that was taken out on this home.Similar Homes in the area
Home Values in the Area
Average Home Value in this Area
Purchase History
| Date | Type | Sale Price | Title Company |
|---|---|---|---|
| Not Resolvable | $237,500 | -- | |
| Deed | $113,000 | -- |
Mortgage History
| Date | Status | Loan Amount | Loan Type |
|---|---|---|---|
| Open | $233,000 | Stand Alone Refi Refinance Of Original Loan | |
| Closed | $248,904 | FHA | |
| Previous Owner | $42,000 | No Value Available | |
| Previous Owner | $137,000 | No Value Available | |
| Previous Owner | $125,000 | No Value Available | |
| Previous Owner | $113,000 | Purchase Money Mortgage |
Property History
| Date | Event | Price | Change | Sq Ft Price |
|---|---|---|---|---|
| 12/15/2023 12/15/23 | Sold | $520,000 | 0.0% | $236 / Sq Ft |
| 11/14/2023 11/14/23 | Pending | -- | -- | -- |
| 11/09/2023 11/09/23 | Price Changed | $520,000 | -1.9% | $236 / Sq Ft |
| 10/26/2023 10/26/23 | Price Changed | $530,000 | -0.9% | $241 / Sq Ft |
| 10/17/2023 10/17/23 | Price Changed | $535,000 | -2.6% | $243 / Sq Ft |
| 10/04/2023 10/04/23 | For Sale | $549,000 | +16.8% | $250 / Sq Ft |
| 10/14/2022 10/14/22 | Sold | $470,000 | -2.1% | $214 / Sq Ft |
| 08/31/2022 08/31/22 | Pending | -- | -- | -- |
| 08/26/2022 08/26/22 | For Sale | $479,900 | +102.1% | $218 / Sq Ft |
| 02/15/2016 02/15/16 | Sold | $237,500 | -8.6% | $176 / Sq Ft |
| 12/18/2015 12/18/15 | Pending | -- | -- | -- |
| 11/05/2015 11/05/15 | Price Changed | $259,900 | -3.7% | $192 / Sq Ft |
| 10/08/2015 10/08/15 | For Sale | $269,900 | -- | $200 / Sq Ft |
Tax History Compared to Growth
Tax History
| Year | Tax Paid | Tax Assessment Tax Assessment Total Assessment is a certain percentage of the fair market value that is determined by local assessors to be the total taxable value of land and additions on the property. | Land | Improvement |
|---|---|---|---|---|
| 2021 | $562 | $248,800 | $76,500 | $172,300 |
Agents Affiliated with this Home
-
Gen Pappas

Seller's Agent in 2023
Gen Pappas
Lamacchia Realty, Inc.
(508) 951-0637
2 in this area
71 Total Sales
-
Cindy Senra

Seller Co-Listing Agent in 2023
Cindy Senra
Lamacchia Realty, Inc.
(508) 294-8358
1 in this area
14 Total Sales
-
Steven Hebert
S
Buyer's Agent in 2023
Steven Hebert
Keller Williams South Watuppa
1 in this area
6 Total Sales
-
Lori Nery

Seller's Agent in 2022
Lori Nery
Coastal Realty
(508) 736-2387
10 in this area
184 Total Sales
-
Cindy Ferry

Seller's Agent in 2016
Cindy Ferry
Keller Williams South Watuppa
4 in this area
116 Total Sales
-
Darcy Bento

Buyer's Agent in 2016
Darcy Bento
Bento Real Estate Group, Inc.
(617) 901-9671
63 Total Sales
Map
Source: MLS Property Information Network (MLS PIN)
MLS Number: 73029688
APN: 25002995738
- 6 Beaulieu St
- 79-87 Campbell St
- 26 Marchand St
- 144 Irving St
- 1792 Pleasant St Unit 1808
- 121 Horton St
- 99 Irving St
- 89 Lafayette St
- 791-793 Eastern Ave
- 58 Stone St
- 52 Raymond St
- 78 Conserve Ave
- 6 Cahoons Ln
- 33 Norwood St
- 349 Alden St
- 310 Alden St
- 84 Everett St
- 17 Legacy Ln
- 178 Thomas St
- 338 Jencks St
