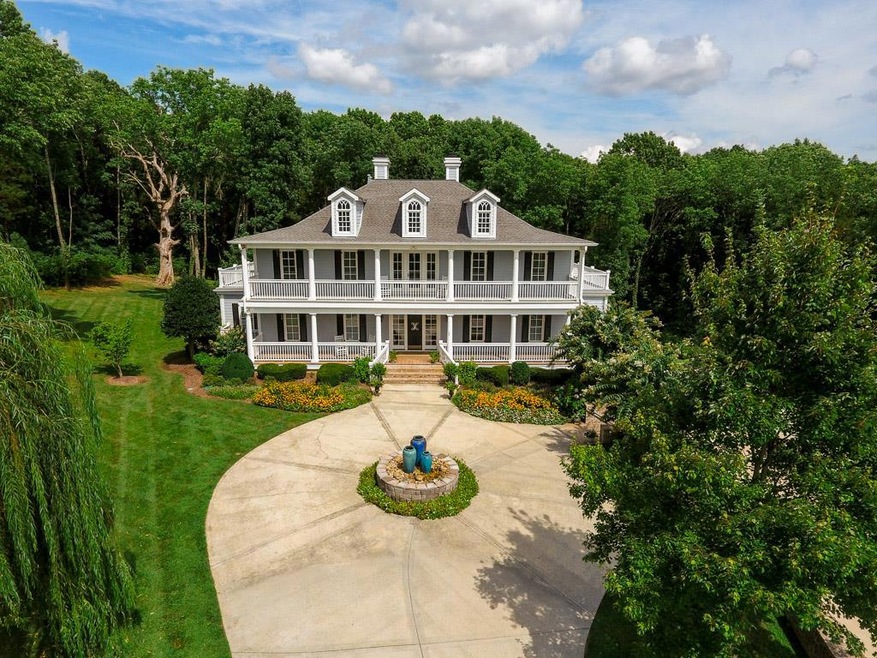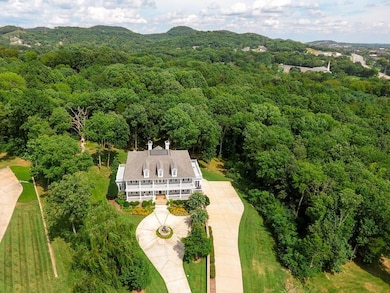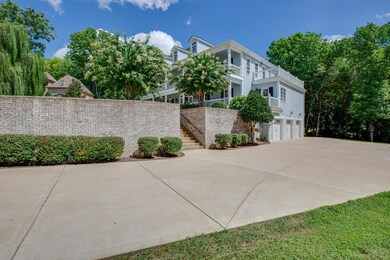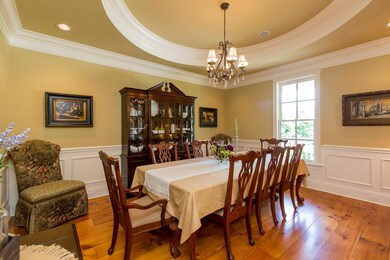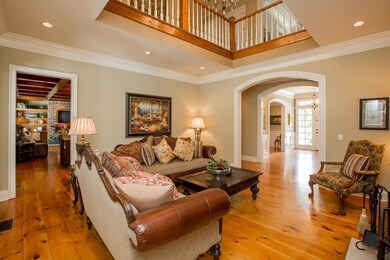
10 Agincourt Way Brentwood, TN 37027
Otter Creek NeighborhoodEstimated Value: $2,565,000 - $3,352,000
Highlights
- 3.41 Acre Lot
- Wood Flooring
- Covered patio or porch
- Percy Priest Elementary School Rated A-
- 3 Fireplaces
- Cooling Available
About This Home
As of May 2017Private Retreat, Convenient Location. Let the outdoors in w/ wrap around porches on every floor, over 3 wooded acres w/ firepit, all bedrooms w/ bath en suite, gourmet kitchen, finished basement with in-law quarters. Check it out!
Home Details
Home Type
- Single Family
Est. Annual Taxes
- $13,379
Year Built
- Built in 2005
Lot Details
- 3.41 Acre Lot
- Lot Dimensions are 85 x 452
Parking
- Driveway
Interior Spaces
- Property has 3 Levels
- 3 Fireplaces
- Wood Flooring
- Finished Basement
Bedrooms and Bathrooms
- 6 Bedrooms | 1 Main Level Bedroom
Outdoor Features
- Covered patio or porch
Schools
- Percy Priest Elementary School
- John T. Moore Middle School
- Hillsboro Comp High School
Utilities
- Cooling Available
- Central Heating
Community Details
- Agincourt Subdivision
Listing and Financial Details
- Assessor Parcel Number 15900025800
Ownership History
Purchase Details
Home Financials for this Owner
Home Financials are based on the most recent Mortgage that was taken out on this home.Purchase Details
Home Financials for this Owner
Home Financials are based on the most recent Mortgage that was taken out on this home.Purchase Details
Purchase Details
Purchase Details
Purchase Details
Home Financials for this Owner
Home Financials are based on the most recent Mortgage that was taken out on this home.Similar Homes in Brentwood, TN
Home Values in the Area
Average Home Value in this Area
Purchase History
| Date | Buyer | Sale Price | Title Company |
|---|---|---|---|
| Guma Virgilio A | $1,244,300 | Solomon Parks Title & Escrow | |
| Miller Marc J | $1,025,000 | Southland Title & Escrow Co | |
| Smith Michael R | -- | Community Title Company Llc | |
| Smith Michael R | -- | Community Title Company Llc | |
| Smith Michael R | -- | Community Title Company Llc | |
| Smith Michael R | -- | Community Title Company Llc | |
| Smith Terry W | -- | None Available |
Mortgage History
| Date | Status | Borrower | Loan Amount |
|---|---|---|---|
| Open | Guma Virgilio A | $1,270,000 | |
| Closed | Guma Virgilio A | $995,440 | |
| Closed | Guma Virgilio A | $1,240,841 | |
| Previous Owner | Miller Marc J | $600,000 | |
| Previous Owner | Smith Terry W | $200,000 | |
| Previous Owner | Smith Terry W | $879,005 |
Property History
| Date | Event | Price | Change | Sq Ft Price |
|---|---|---|---|---|
| 08/04/2019 08/04/19 | Pending | -- | -- | -- |
| 07/30/2019 07/30/19 | Price Changed | $192,000 | -4.0% | $26 / Sq Ft |
| 07/24/2019 07/24/19 | For Sale | $199,900 | -83.9% | $27 / Sq Ft |
| 05/04/2017 05/04/17 | Sold | $1,244,300 | +729.5% | $168 / Sq Ft |
| 11/21/2016 11/21/16 | Pending | -- | -- | -- |
| 11/14/2016 11/14/16 | For Sale | $150,000 | -85.4% | $21 / Sq Ft |
| 09/12/2014 09/12/14 | Sold | $1,025,000 | -- | $141 / Sq Ft |
Tax History Compared to Growth
Tax History
| Year | Tax Paid | Tax Assessment Tax Assessment Total Assessment is a certain percentage of the fair market value that is determined by local assessors to be the total taxable value of land and additions on the property. | Land | Improvement |
|---|---|---|---|---|
| 2024 | $12,080 | $413,425 | $167,475 | $245,950 |
| 2023 | $12,080 | $413,425 | $167,475 | $245,950 |
| 2022 | $12,080 | $413,425 | $167,475 | $245,950 |
| 2021 | $12,208 | $413,425 | $167,475 | $245,950 |
| 2020 | $11,746 | $310,075 | $127,200 | $182,875 |
| 2019 | $8,543 | $310,075 | $127,200 | $182,875 |
| 2018 | $8,543 | $310,075 | $127,200 | $182,875 |
| 2017 | $8,543 | $310,075 | $127,200 | $182,875 |
| 2016 | $13,379 | $340,950 | $107,775 | $233,175 |
| 2015 | $13,379 | $340,950 | $107,775 | $233,175 |
| 2014 | $13,379 | $340,950 | $107,775 | $233,175 |
Agents Affiliated with this Home
-
Cindy Stanton

Seller's Agent in 2017
Cindy Stanton
Parks Compass
(615) 482-2224
13 Total Sales
-
Alexander Brandau

Buyer's Agent in 2017
Alexander Brandau
Aperture Global
(615) 601-2024
3 in this area
149 Total Sales
-
Andy Beasley

Seller's Agent in 2014
Andy Beasley
Brentview Realty Company
(615) 429-5345
62 Total Sales
Map
Source: Realtracs
MLS Number: 1804296
APN: 159-00-0-258
- 6 Agincourt Way
- 1307 Old Hickory Blvd
- 5634 Hickory Springs Rd
- 1404 Old Hickory Blvd
- 1241 Old Hickory Blvd
- 57 Annandale
- 6020 Landmark Place
- 1601 Windy Ridge Dr
- 922 Dorset Dr
- 30 Park Meadows
- 6005 Andover Dr
- 1702 Old Hickory Blvd
- 1613 Windy Ridge Dr
- 31 Annandale
- 1423 Richland Woods Ln
- 1329 Beddington Park
- 1122 Oman Dr
- 1708 Woodsong Dr
- 35 Annandale
- 1420 Beddington Park
- 10 Agincourt Way
- 14 Agincourt Way
- 9 Agincourt Way
- 1308 Old Hickory Blvd
- 1304 Old Hickory Blvd
- 2 Agincourt Way
- 5 Agincourt Way
- 1259 W Hickory Springs Ct
- 1260 W Hickory Springs Ct
- 1 Agincourt Way
- 1300 Old Hickory Blvd
- 1256 W Hickory Springs Ct
- 1400 Old Hickory Blvd
- 1255 W Hickory Springs Ct
- 1331 Old Hickory Blvd
- 5631 Hickory Springs Rd
- 1280 Old Hickory Blvd
- 1287 Old Hickory Blvd
- 1281 Old Hickory Blvd
- 5900 River Oaks Rd
