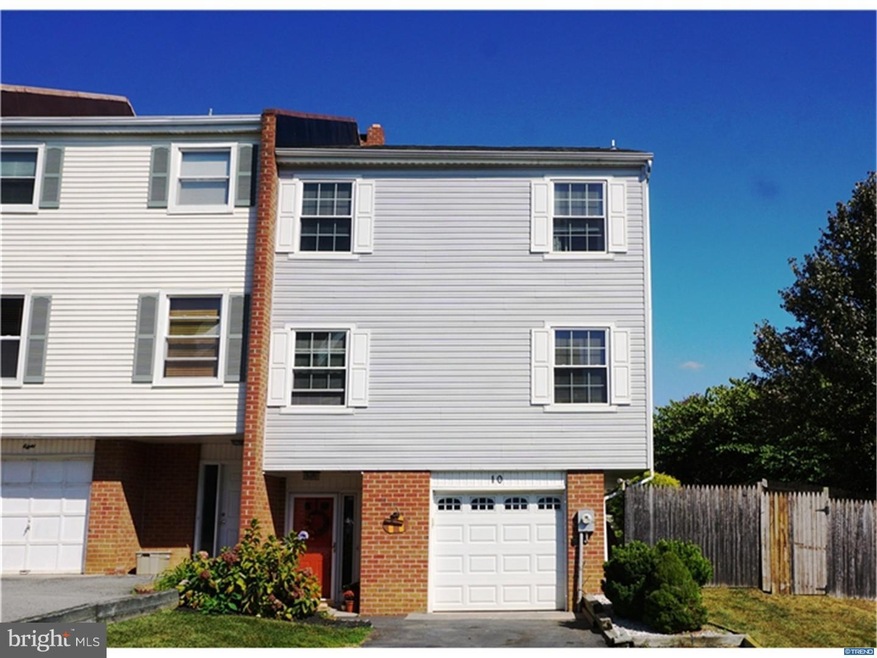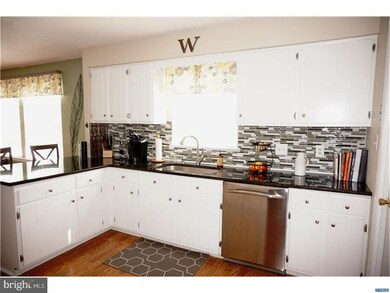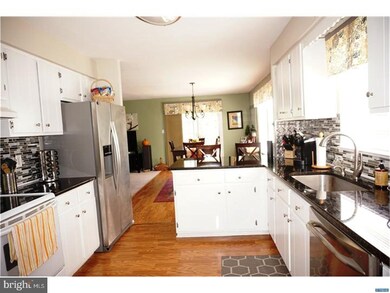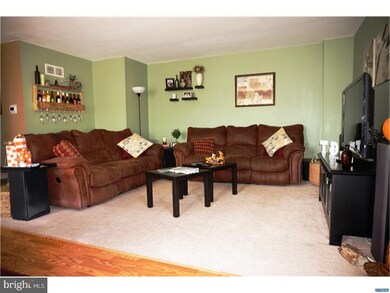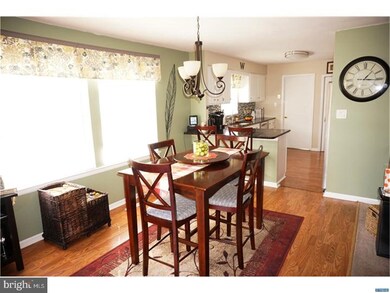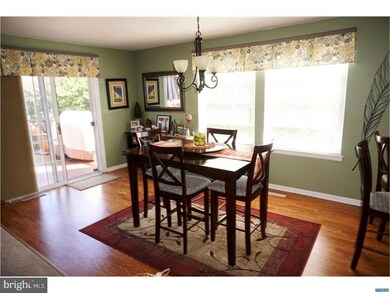
10 Ansonia Ct Newark, DE 19711
Pike Creek NeighborhoodHighlights
- Colonial Architecture
- Deck
- Corner Lot
- Wilson (Etta J.) Elementary School Rated 9+
- Attic
- 1 Car Direct Access Garage
About This Home
As of December 2022One look at this beautiful 4BR, 2.1BA end unit and you will be sold! Inside this home has the size, feel and orientation of a single family home. The large sun drenched floor plan includes an updated granite kitchen & baths, large living & dining room, first floor study and laundry. The second story boast a large master bedroom w/bath, three addition bedrooms and a second full bath. Other noteworthy attributes include a sliding glass door from dining room to a wonderful deck overlooking a fenced rear yard and one car garage. This house is an absolute standout in this price range!
Last Agent to Sell the Property
Patterson-Schwartz-Brandywine Listed on: 10/05/2017

Townhouse Details
Home Type
- Townhome
Est. Annual Taxes
- $2,247
Year Built
- Built in 1978
Lot Details
- 6,098 Sq Ft Lot
- Lot Dimensions are 45 x 120
- Level Lot
- Property is in good condition
HOA Fees
- $5 Monthly HOA Fees
Parking
- 1 Car Direct Access Garage
- 1 Open Parking Space
- Garage Door Opener
Home Design
- Colonial Architecture
- Brick Foundation
- Shingle Roof
- Vinyl Siding
Interior Spaces
- 2,200 Sq Ft Home
- Property has 2 Levels
- Ceiling Fan
- Family Room
- Living Room
- Dining Room
- Wall to Wall Carpet
- Unfinished Basement
- Basement Fills Entire Space Under The House
- Attic
Kitchen
- Eat-In Kitchen
- Butlers Pantry
- Self-Cleaning Oven
- Dishwasher
- Disposal
Bedrooms and Bathrooms
- 4 Bedrooms
- En-Suite Primary Bedroom
- En-Suite Bathroom
- 2.5 Bathrooms
Laundry
- Laundry Room
- Laundry on main level
Outdoor Features
- Deck
- Exterior Lighting
Schools
- Wilson Elementary School
- Shue-Medill Middle School
- Newark High School
Utilities
- Forced Air Heating and Cooling System
- Heating System Uses Oil
- Underground Utilities
- Electric Water Heater
- Cable TV Available
Community Details
- Association fees include common area maintenance, snow removal
- Drummond Ridge Subdivision
Listing and Financial Details
- Assessor Parcel Number 08-042.40-133
Ownership History
Purchase Details
Home Financials for this Owner
Home Financials are based on the most recent Mortgage that was taken out on this home.Purchase Details
Home Financials for this Owner
Home Financials are based on the most recent Mortgage that was taken out on this home.Purchase Details
Home Financials for this Owner
Home Financials are based on the most recent Mortgage that was taken out on this home.Similar Homes in the area
Home Values in the Area
Average Home Value in this Area
Purchase History
| Date | Type | Sale Price | Title Company |
|---|---|---|---|
| Deed | -- | None Available | |
| Deed | $196,500 | None Available | |
| Deed | $205,000 | None Available |
Mortgage History
| Date | Status | Loan Amount | Loan Type |
|---|---|---|---|
| Open | $325,818 | New Conventional | |
| Closed | $237,400 | VA | |
| Closed | $237,400 | VA | |
| Closed | $245,057 | VA | |
| Previous Owner | $175,000 | New Conventional | |
| Previous Owner | $189,763 | FHA | |
| Previous Owner | $191,518 | FHA | |
| Previous Owner | $164,000 | Purchase Money Mortgage |
Property History
| Date | Event | Price | Change | Sq Ft Price |
|---|---|---|---|---|
| 12/02/2022 12/02/22 | Sold | $325,000 | 0.0% | $148 / Sq Ft |
| 11/03/2022 11/03/22 | Pending | -- | -- | -- |
| 11/03/2022 11/03/22 | Price Changed | $325,000 | +1.6% | $148 / Sq Ft |
| 10/31/2022 10/31/22 | For Sale | $320,000 | +33.4% | $145 / Sq Ft |
| 11/29/2017 11/29/17 | Sold | $239,900 | 0.0% | $109 / Sq Ft |
| 10/21/2017 10/21/17 | Pending | -- | -- | -- |
| 10/05/2017 10/05/17 | For Sale | $239,900 | -- | $109 / Sq Ft |
Tax History Compared to Growth
Tax History
| Year | Tax Paid | Tax Assessment Tax Assessment Total Assessment is a certain percentage of the fair market value that is determined by local assessors to be the total taxable value of land and additions on the property. | Land | Improvement |
|---|---|---|---|---|
| 2024 | $2,934 | $68,900 | $11,300 | $57,600 |
| 2023 | $2,853 | $68,900 | $11,300 | $57,600 |
| 2022 | $2,847 | $68,900 | $11,300 | $57,600 |
| 2021 | $2,787 | $68,900 | $11,300 | $57,600 |
| 2020 | $2,714 | $68,900 | $11,300 | $57,600 |
| 2019 | $2,589 | $68,900 | $11,300 | $57,600 |
| 2018 | $2,336 | $68,900 | $11,300 | $57,600 |
| 2017 | $2,253 | $68,900 | $11,300 | $57,600 |
| 2016 | $2,247 | $68,900 | $11,300 | $57,600 |
| 2015 | $2,047 | $68,900 | $11,300 | $57,600 |
| 2014 | $2,047 | $68,900 | $11,300 | $57,600 |
Agents Affiliated with this Home
-
Kaego Enwerem

Seller's Agent in 2022
Kaego Enwerem
Patterson Schwartz
(302) 724-0269
4 in this area
49 Total Sales
-
Nkechinyere Egu

Seller Co-Listing Agent in 2022
Nkechinyere Egu
Patterson Schwartz
(302) 588-6950
2 in this area
19 Total Sales
-
Patti Carlson

Buyer's Agent in 2022
Patti Carlson
Patterson Schwartz
(302) 593-5386
6 in this area
83 Total Sales
-
George Manolakos

Seller's Agent in 2017
George Manolakos
Patterson Schwartz
(302) 529-2690
29 in this area
210 Total Sales
Map
Source: Bright MLS
MLS Number: 1001204251
APN: 08-042.40-133
- 7 Martine Ct
- 17 Mcmechem Ct
- 49 Helios Ct
- 9 Henderson Hill Rd
- 122 Worral Dr
- 11 Forest Ridge Unit RG
- 3605 Haley Ct Unit 75
- 58 Vansant Rd
- 3801 Haley Ct Unit 61
- 3205 Champions Dr
- 350 Quimby Dr
- 320 Quimby Dr
- 11 Clemson Ct
- 423 Polly Drummond Hill Rd
- 5414 Valley Green Dr Unit D4
- 13 Barnard St
- 4907 Plum Run Ct
- 5431 Doral Dr
- 5405 Delray Dr
- 4861 Plum Run Ct
